10 Spring Valley Road, Bentonville, AR 72712
Local realty services provided by:Better Homes and Gardens Real Estate Journey
Listed by: the limbird team
Office: limbird real estate group
MLS#:1322432
Source:AR_NWAR
Price summary
- Price:$1,440,000
- Price per sq. ft.:$206.99
About this home
Set on a private and expansive lot, this Bentonville estate offers an exceptional balance of seclusion and convenience, located just minutes from downtown, the interstate, and the Walmart Home Office campus. The residence encompasses 6,957 square feet with 4 bedrooms and 4 bathrooms. Floor to ceiling windows invite natural light and capture treetop views that enhance the sense of retreat. A serene primary suite anchors the private quarters, while generous living areas and a hidden speakeasy provide both comfort and distinction. Beyond the main residence, the grounds feature a pool house appointed with a sauna, steam shower, and versatile space for fitness or relaxation. Designed to bring together privacy, natural beauty, and thoughtful amenities, this home reflects a lifestyle of elegance in the heart of Bentonville.
Contact an agent
Home facts
- Year built:1996
- Listing ID #:1322432
- Added:93 day(s) ago
- Updated:December 26, 2025 at 03:17 PM
Rooms and interior
- Bedrooms:4
- Total bathrooms:6
- Full bathrooms:4
- Half bathrooms:2
- Living area:6,957 sq. ft.
Heating and cooling
- Cooling:Central Air, Electric
- Heating:Central, Electric, Gas
Structure and exterior
- Roof:Architectural, Shingle
- Year built:1996
- Building area:6,957 sq. ft.
- Lot area:2.34 Acres
Utilities
- Water:Public, Water Available
- Sewer:Sewer Available
Finances and disclosures
- Price:$1,440,000
- Price per sq. ft.:$206.99
- Tax amount:$10,753
New listings near 10 Spring Valley Road
- New
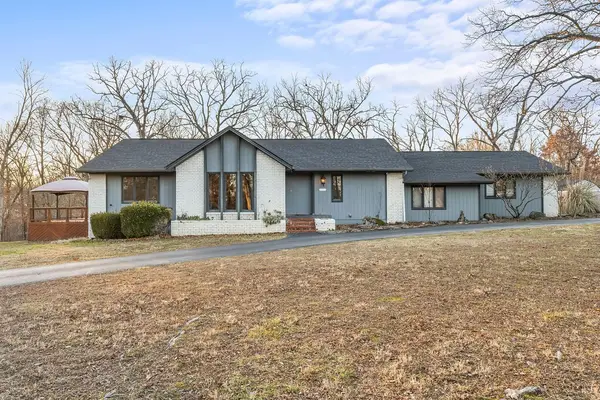 $999,999Active4 beds 3 baths3,161 sq. ft.
$999,999Active4 beds 3 baths3,161 sq. ft.11661 Oak Hills Drive, Bentonville, AR 72712
MLS# 1331387Listed by: COLLIER & ASSOCIATES- ROGERS BRANCH - New
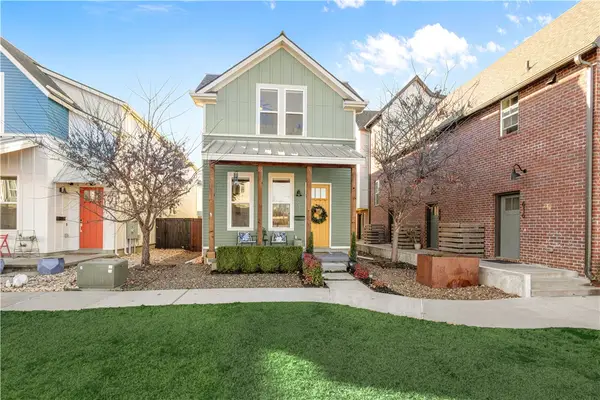 $1,290,000Active3 beds 3 baths1,900 sq. ft.
$1,290,000Active3 beds 3 baths1,900 sq. ft.634 SW B Street, Bentonville, AR 72712
MLS# 1331320Listed by: PEDIGREE REAL ESTATE - New
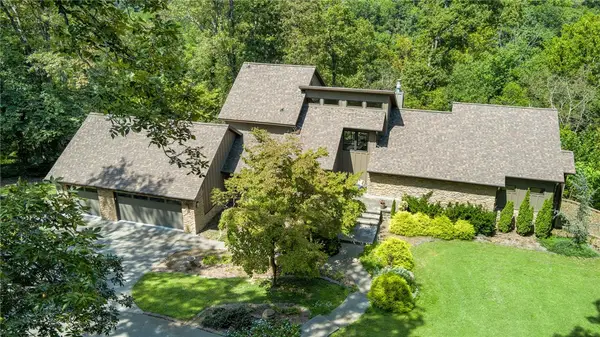 Listed by BHGRE$5,775,000Active5 beds 6 baths3,898 sq. ft.
Listed by BHGRE$5,775,000Active5 beds 6 baths3,898 sq. ft.3309 NW 3rd Street, Bentonville, AR 72712
MLS# 1330458Listed by: BETTER HOMES AND GARDENS REAL ESTATE JOURNEY BENTO - New
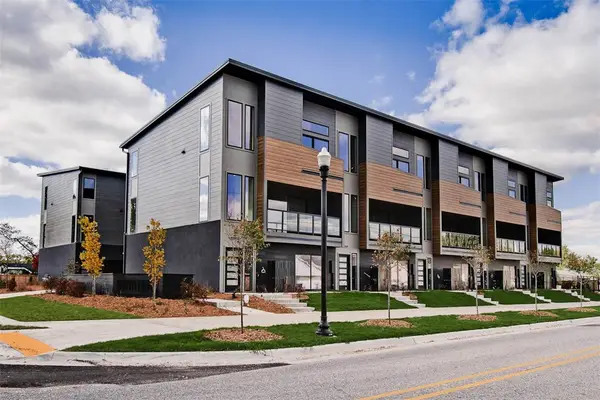 $995,000Active3 beds 4 baths2,147 sq. ft.
$995,000Active3 beds 4 baths2,147 sq. ft.210 NW 9th Street, Bentonville, AR 72712
MLS# 1331299Listed by: KELLER WILLIAMS MARKET PRO REALTY BRANCH OFFICE 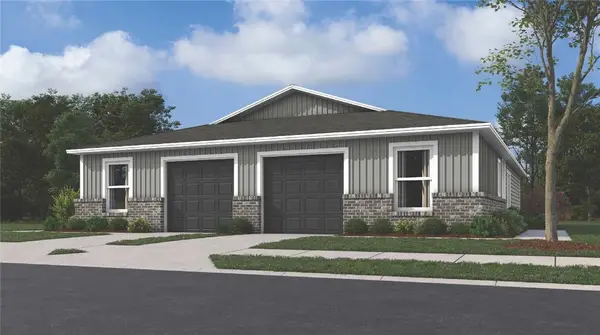 $203,400Pending2 beds 2 baths869 sq. ft.
$203,400Pending2 beds 2 baths869 sq. ft.6812 SW Dignity Avenue, Bentonville, AR 72713
MLS# 1331392Listed by: RAUSCH COLEMAN REALTY GROUP, LLC- New
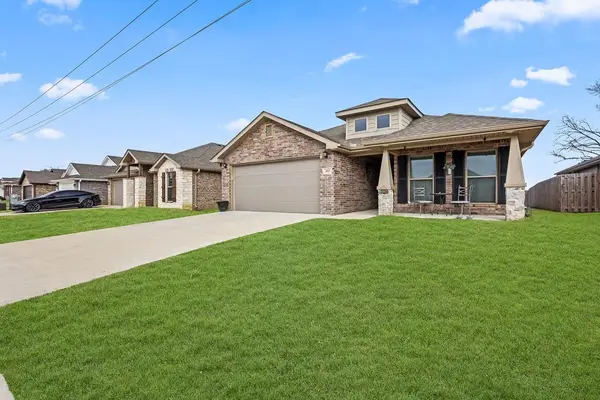 $334,900Active3 beds 2 baths1,799 sq. ft.
$334,900Active3 beds 2 baths1,799 sq. ft.412 NW 62nd Avenue, Bentonville, AR 72713
MLS# 1330830Listed by: KELLER WILLIAMS MARKET PRO REALTY - New
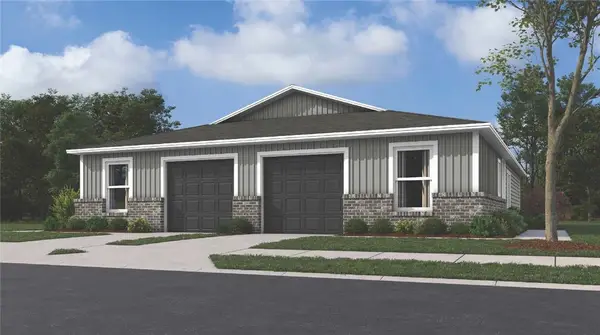 $204,400Active2 beds 2 baths869 sq. ft.
$204,400Active2 beds 2 baths869 sq. ft.6814 SW Dignity Avenue, Bentonville, AR 72713
MLS# 1331382Listed by: RAUSCH COLEMAN REALTY GROUP, LLC - New
 $493,020Active4 beds 3 baths2,241 sq. ft.
$493,020Active4 beds 3 baths2,241 sq. ft.1271 Bootleg Road, Bentonville, AR 72713
MLS# 1331170Listed by: KAUFMANN REALTY, LLC  $1,232,355Pending4 beds 5 baths3,829 sq. ft.
$1,232,355Pending4 beds 5 baths3,829 sq. ft.4305 S 87th Street, Bentonville, AR 72713
MLS# 1331321Listed by: COLDWELL BANKER HARRIS MCHANEY & FAUCETTE-ROGERS- New
 $849,000Active3 beds 3 baths2,768 sq. ft.
$849,000Active3 beds 3 baths2,768 sq. ft.8801 Starry Night Drive, Bentonville, AR 72713
MLS# 1331304Listed by: LINDSEY & ASSOCIATES INC
