1002 NW 9th Street, Bentonville, AR 72712
Local realty services provided by:Better Homes and Gardens Real Estate Journey
Upcoming open houses
- Sat, Jan 1712:00 pm - 03:00 pm
- Sun, Jan 1812:00 pm - 03:00 pm
Listed by: ruby poole team
Office: collier & associates- rogers branch
MLS#:1324631
Source:AR_NWAR
Price summary
- Price:$974,900
- Price per sq. ft.:$317.25
About this home
Luxury Redefined in Bentonville. Welcome to 1002 NW 9th—minutes to the Square, Crystal Bridges, and the new Walmart campus. In a thriving neighborhood near top bike trails, this reimagined home pairs custom finishes with indoor–outdoor living. Bamboo floors and vaulted wood ceilings frame an open living area with a gas fireplace and artisan lighting. The chef’s kitchen features marble counters, soft-close cabinets with pullouts, premium appliances, hidden walk-in pantry, and floor outlets. The dining room blends original charm—chandelier, French doors, arched window, built-ins, and plantation shutters. Split plan: two bedrooms and a skylit full bath with dual sinks, plus a new powder bath. Expanded primary suite adds a window, spa shower with six heads, dual vanities, and a barn-door closet. Versatile bonus room, generous laundry room for two sets, a drop zone, and more. Resort-style backyard offers a covered deck with wood ceiling and shades, pool, play area, new landscaping, and full privacy fence, and much more
Contact an agent
Home facts
- Year built:1982
- Listing ID #:1324631
- Added:98 day(s) ago
- Updated:January 13, 2026 at 02:09 PM
Rooms and interior
- Bedrooms:4
- Total bathrooms:3
- Full bathrooms:2
- Half bathrooms:1
- Living area:3,073 sq. ft.
Heating and cooling
- Cooling:Central Air
- Heating:Central, Gas
Structure and exterior
- Roof:Architectural, Shingle
- Year built:1982
- Building area:3,073 sq. ft.
- Lot area:0.74 Acres
Utilities
- Sewer:Public Sewer, Sewer Available
Finances and disclosures
- Price:$974,900
- Price per sq. ft.:$317.25
- Tax amount:$4,365
New listings near 1002 NW 9th Street
- New
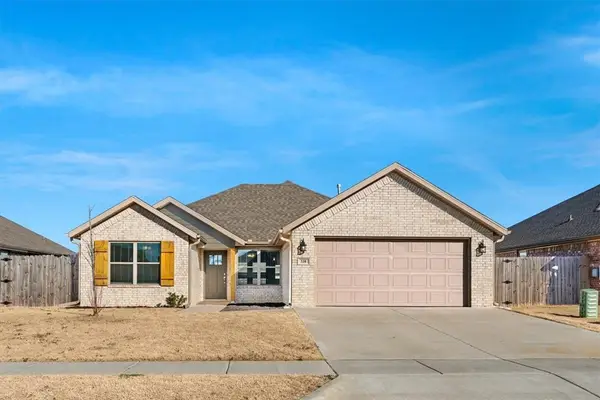 $362,000Active3 beds 2 baths1,799 sq. ft.
$362,000Active3 beds 2 baths1,799 sq. ft.330 Citation Street, Bentonville, AR 72713
MLS# 1332370Listed by: STARFISH CO REAL ESTATE NWA - New
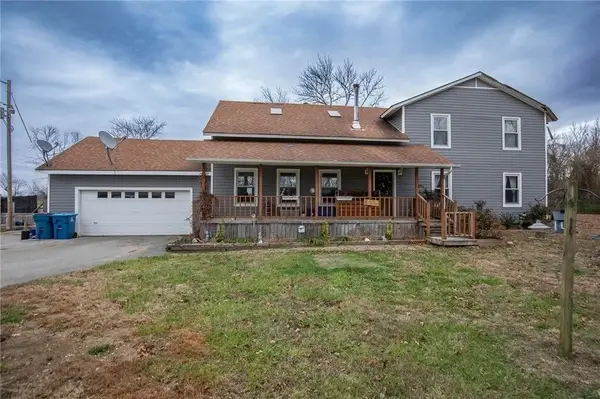 $2,400,000Active4 beds 3 baths2,128 sq. ft.
$2,400,000Active4 beds 3 baths2,128 sq. ft.1621 & 1623 Greenhouse Road, Bentonville, AR 72713
MLS# 1333030Listed by: LIMBIRD REAL ESTATE GROUP - New
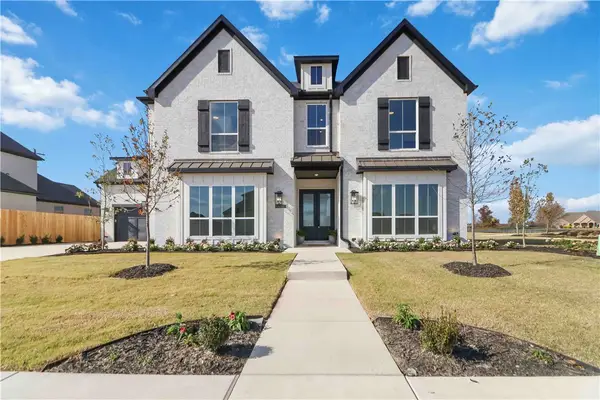 $922,500Active4 beds 3 baths3,087 sq. ft.
$922,500Active4 beds 3 baths3,087 sq. ft.4300 S 89th Place, Bentonville, AR 72713
MLS# 1333276Listed by: LINDSEY & ASSOC INC BRANCH - New
 $945,000Active3 beds 4 baths2,117 sq. ft.
$945,000Active3 beds 4 baths2,117 sq. ft.214 NW 9th Street, Bentonville, AR 72712
MLS# 1332797Listed by: KELLER WILLIAMS MARKET PRO REALTY BRANCH OFFICE - New
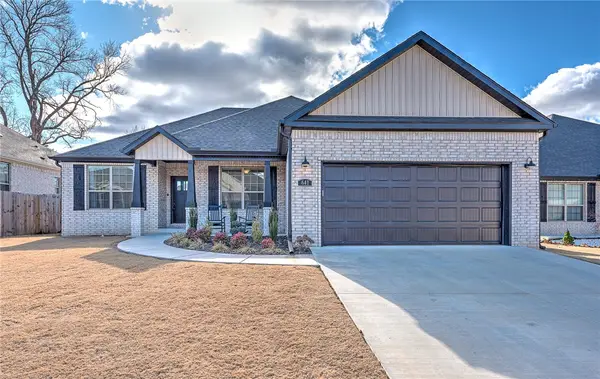 $410,000Active4 beds 2 baths1,913 sq. ft.
$410,000Active4 beds 2 baths1,913 sq. ft.641 Harbison Street, Bentonville, AR 72713
MLS# 1332992Listed by: KELLER WILLIAMS MARKET PRO REALTY - ROGERS BRANCH - Open Sun, 2 to 4pmNew
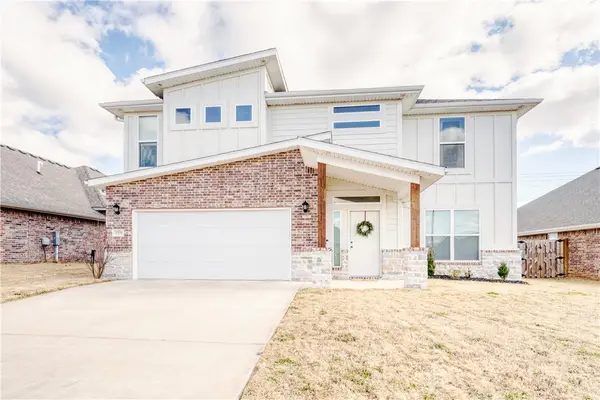 $479,900Active4 beds 4 baths2,579 sq. ft.
$479,900Active4 beds 4 baths2,579 sq. ft.2370 Cameo Lane, Bentonville, AR 72712
MLS# 1333091Listed by: MISSION HOUSE REAL ESTATE - New
 $850,000Active5 beds 3 baths3,104 sq. ft.
$850,000Active5 beds 3 baths3,104 sq. ft.1406 Dogwood Drive, Bentonville, AR 72712
MLS# 1333200Listed by: COLDWELL BANKER HARRIS MCHANEY & FAUCETTE-ROGERS - New
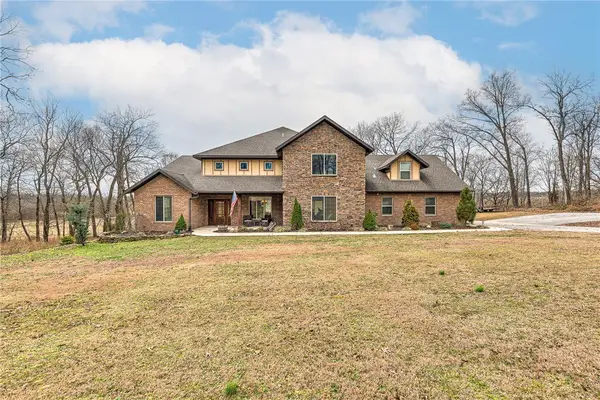 $1,285,000Active4 beds 4 baths4,273 sq. ft.
$1,285,000Active4 beds 4 baths4,273 sq. ft.425 NE Duke Hill Road, Bentonville, AR 72713
MLS# 1333213Listed by: COLDWELL BANKER HARRIS MCHANEY & FAUCETTE-ROGERS - Open Sun, 2 to 4pmNew
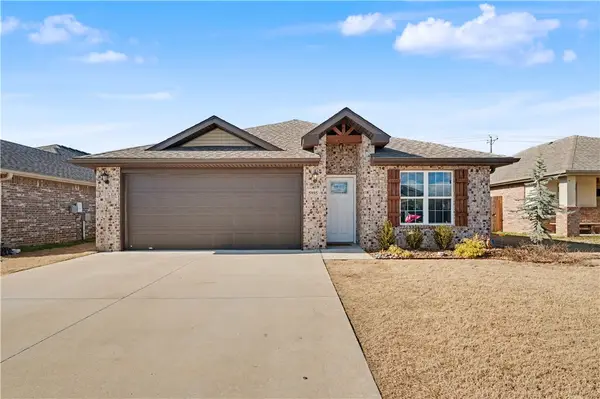 $285,000Active4 beds 2 baths1,443 sq. ft.
$285,000Active4 beds 2 baths1,443 sq. ft.5905 NW Mcclellen Street, Bentonville, AR 72713
MLS# 1332977Listed by: KELLER WILLIAMS MARKET PRO REALTY - ROGERS BRANCH - Open Sat, 1 to 3pmNew
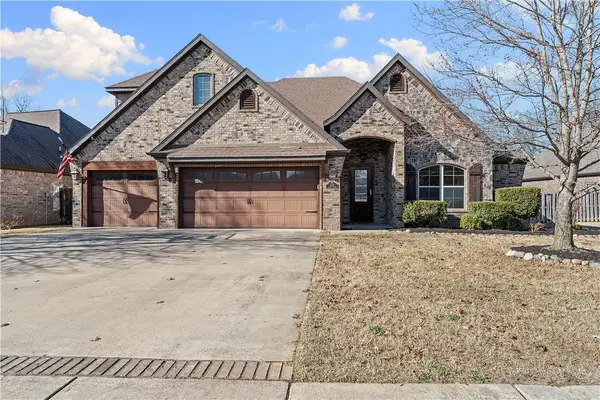 $665,000Active4 beds 3 baths3,241 sq. ft.
$665,000Active4 beds 3 baths3,241 sq. ft.1020 Hunters Pointe, Bentonville, AR 72713
MLS# 1332640Listed by: GIBSON REAL ESTATE
