1050 Whistler Street, Bentonville, AR 72713
Local realty services provided by:Better Homes and Gardens Real Estate Journey
Listed by: krishna verma
Office: verma and associates
MLS#:1329146
Source:AR_NWAR
Price summary
- Price:$488,750
- Price per sq. ft.:$230
About this home
Celebrate the holidays in your new home at Annika Estates! This thoughtfully designed Clifford floor plan offers 4 bedrooms and 4 bathrooms, with 3 bedrooms and 3 bathrooms conveniently located on the main level and an additional bedroom and full bath upstairs. Each bedroom includes its own walk-in closet for exceptional storage. Located near highly rated Bentonville Schools, the upcoming Centerton Downtown and just 15 minutes from the Walmart Home Office, this home provides both comfort and convenience. Interior features include hand-selected designer finishes, 3 cm quartz countertops, custom premium cabinetry, 10' ceilings, luxury vinyl plank flooring in common areas, a modern fireplace, walk-in shower with tile surround in the primary suite, attic storage, and a fully sodded yard. Annika Homes - Luxury at its best. AGENT OWNED. Picture of a similar home.
Contact an agent
Home facts
- Year built:2025
- Listing ID #:1329146
- Added:56 day(s) ago
- Updated:January 06, 2026 at 03:22 PM
Rooms and interior
- Bedrooms:4
- Total bathrooms:3
- Full bathrooms:3
- Living area:2,125 sq. ft.
Heating and cooling
- Cooling:Attic Fan, Central Air, Electric
- Heating:Central
Structure and exterior
- Roof:Asphalt, Shingle
- Year built:2025
- Building area:2,125 sq. ft.
- Lot area:0.19 Acres
Finances and disclosures
- Price:$488,750
- Price per sq. ft.:$230
- Tax amount:$480
New listings near 1050 Whistler Street
- New
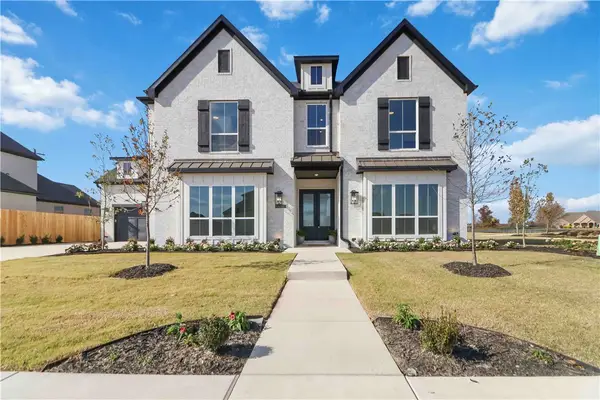 $922,500Active4 beds 3 baths3,087 sq. ft.
$922,500Active4 beds 3 baths3,087 sq. ft.4300 S 89th Place, Bentonville, AR 72713
MLS# 1333276Listed by: LINDSEY & ASSOC INC BRANCH - New
 $945,000Active3 beds 4 baths2,117 sq. ft.
$945,000Active3 beds 4 baths2,117 sq. ft.214 NW 9th Street, Bentonville, AR 72712
MLS# 1332797Listed by: KELLER WILLIAMS MARKET PRO REALTY BRANCH OFFICE - New
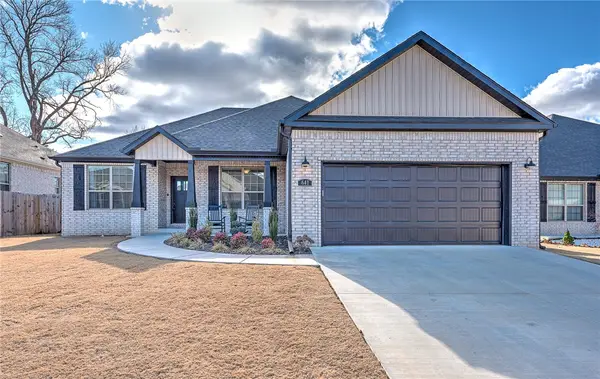 $410,000Active4 beds 2 baths1,913 sq. ft.
$410,000Active4 beds 2 baths1,913 sq. ft.641 Harbison Street, Bentonville, AR 72713
MLS# 1332992Listed by: KELLER WILLIAMS MARKET PRO REALTY - ROGERS BRANCH - Open Sun, 2 to 4pmNew
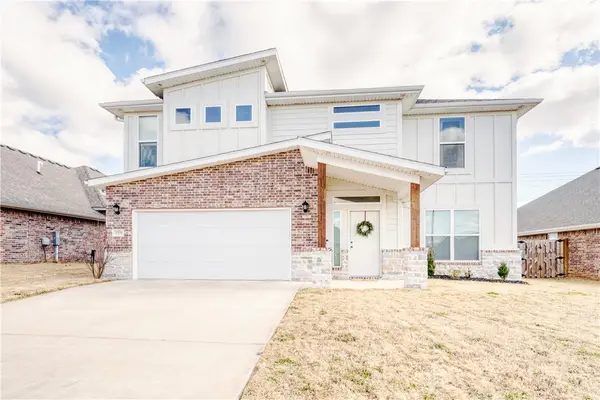 $479,900Active4 beds 4 baths2,579 sq. ft.
$479,900Active4 beds 4 baths2,579 sq. ft.2370 Cameo Lane, Bentonville, AR 72712
MLS# 1333091Listed by: MISSION HOUSE REAL ESTATE - New
 $850,000Active5 beds 3 baths3,104 sq. ft.
$850,000Active5 beds 3 baths3,104 sq. ft.1406 Dogwood Drive, Bentonville, AR 72712
MLS# 1333200Listed by: COLDWELL BANKER HARRIS MCHANEY & FAUCETTE-ROGERS - New
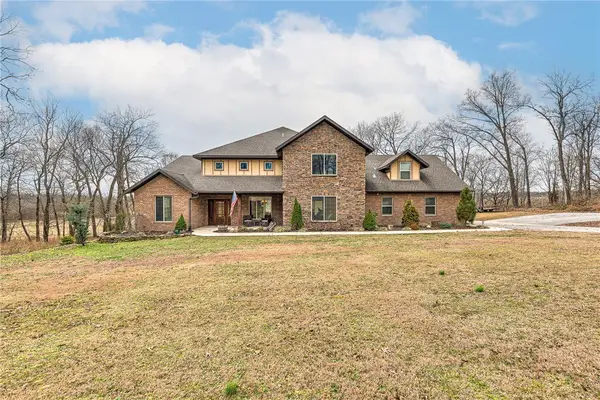 $1,285,000Active4 beds 4 baths4,273 sq. ft.
$1,285,000Active4 beds 4 baths4,273 sq. ft.425 NE Duke Hill Road, Bentonville, AR 72713
MLS# 1333213Listed by: COLDWELL BANKER HARRIS MCHANEY & FAUCETTE-ROGERS - Open Sun, 2 to 4pmNew
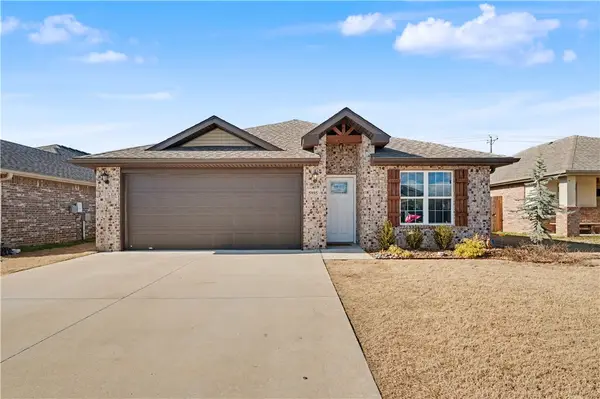 $285,000Active4 beds 2 baths1,443 sq. ft.
$285,000Active4 beds 2 baths1,443 sq. ft.5905 NW Mcclellen Street, Bentonville, AR 72713
MLS# 1332977Listed by: KELLER WILLIAMS MARKET PRO REALTY - ROGERS BRANCH - Open Sat, 1 to 3pmNew
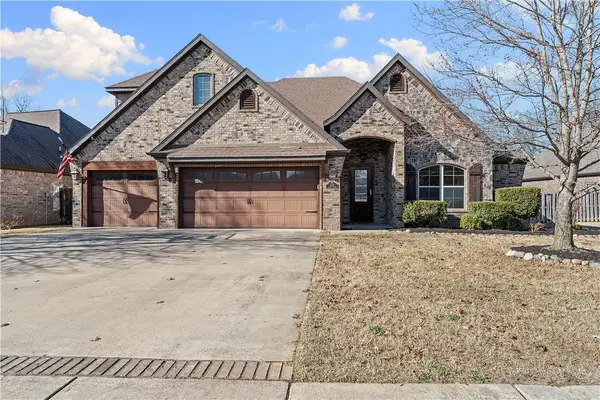 $665,000Active4 beds 3 baths3,241 sq. ft.
$665,000Active4 beds 3 baths3,241 sq. ft.1020 Hunters Pointe, Bentonville, AR 72713
MLS# 1332640Listed by: GIBSON REAL ESTATE - Open Sat, 1 to 4pmNew
 $999,900Active4 beds 5 baths3,720 sq. ft.
$999,900Active4 beds 5 baths3,720 sq. ft.831 Greenhorn Street, Bentonville, AR 72712
MLS# 1333204Listed by: WEICHERT, REALTORS GRIFFIN COMPANY BENTONVILLE - New
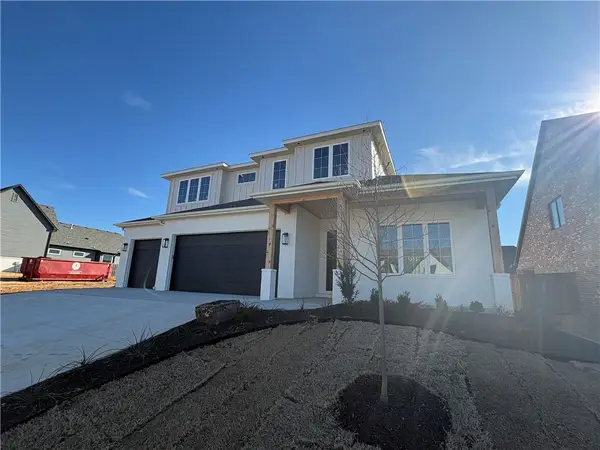 $956,000Active4 beds 4 baths3,310 sq. ft.
$956,000Active4 beds 4 baths3,310 sq. ft.3509 SW Radiance Avenue, Bentonville, AR 72713
MLS# 1333087Listed by: COLDWELL BANKER HARRIS MCHANEY & FAUCETTE-ROGERS
