1081 Whistler Street, Bentonville, AR 72713
Local realty services provided by:Better Homes and Gardens Real Estate Journey
Listed by: krishna verma
Office: verma and associates
MLS#:1312918
Source:AR_NWAR
Price summary
- Price:$572,625
- Price per sq. ft.:$225
- Monthly HOA dues:$16.67
About this home
Welcome to Annika Estates Phase 2! Our EAST facing Rodrigo floor plan offers a perfect mix of luxury meets comfort, featuring 4 bedrooms, 3.5 bathrooms, 1 bonus room and 2,545 sqft of well-thought-out living space. On the main floor, with a grand enterance ,you’ll find an open layout with two bedrooms and 2.5 baths.Upstairs with look down feature also includes two more bedrooms, a full bathroom, and a bonus room that’s perfect for extra living space, a home office, or a playroom. The spacious living room is ideal for family time or entertaining, while the kitchen, complete with a large Quartz island and modern appliances, is designed for both style and functionality. High ceilings, blinds, and gutters are just some of the added features that enhance the comfort of this home. The Rodrigo floor plan is a perfect balance of elegance and everyday living, making it a great choice for your next home. Incentives: Seller credits for closings or rate buy downs.
Contact an agent
Home facts
- Year built:2025
- Listing ID #:1312918
- Added:181 day(s) ago
- Updated:December 26, 2025 at 03:17 PM
Rooms and interior
- Bedrooms:4
- Total bathrooms:4
- Full bathrooms:3
- Half bathrooms:1
- Living area:2,545 sq. ft.
Heating and cooling
- Cooling:Central Air
- Heating:Central
Structure and exterior
- Roof:Asphalt, Shingle
- Year built:2025
- Building area:2,545 sq. ft.
- Lot area:0.19 Acres
Utilities
- Water:Public, Water Available
- Sewer:Public Sewer, Sewer Available
Finances and disclosures
- Price:$572,625
- Price per sq. ft.:$225
- Tax amount:$480
New listings near 1081 Whistler Street
- New
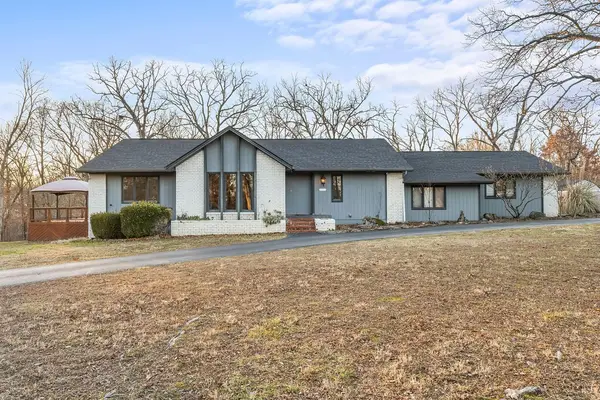 $999,999Active4 beds 3 baths3,161 sq. ft.
$999,999Active4 beds 3 baths3,161 sq. ft.11661 Oak Hills Drive, Bentonville, AR 72712
MLS# 1331387Listed by: COLLIER & ASSOCIATES- ROGERS BRANCH - New
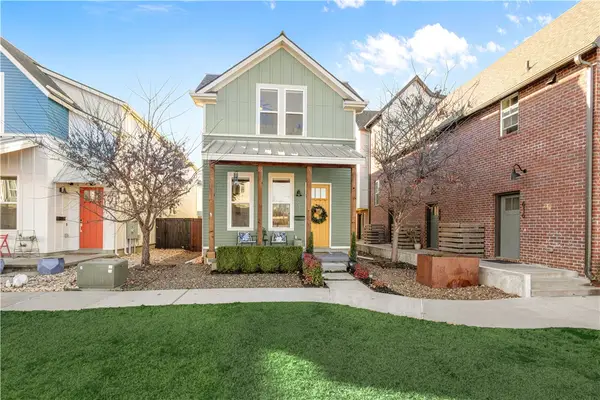 $1,290,000Active3 beds 3 baths1,900 sq. ft.
$1,290,000Active3 beds 3 baths1,900 sq. ft.634 SW B Street, Bentonville, AR 72712
MLS# 1331320Listed by: PEDIGREE REAL ESTATE - New
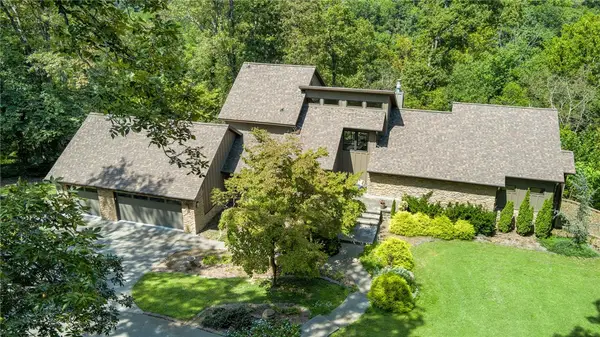 Listed by BHGRE$5,775,000Active5 beds 6 baths3,898 sq. ft.
Listed by BHGRE$5,775,000Active5 beds 6 baths3,898 sq. ft.3309 NW 3rd Street, Bentonville, AR 72712
MLS# 1330458Listed by: BETTER HOMES AND GARDENS REAL ESTATE JOURNEY BENTO - New
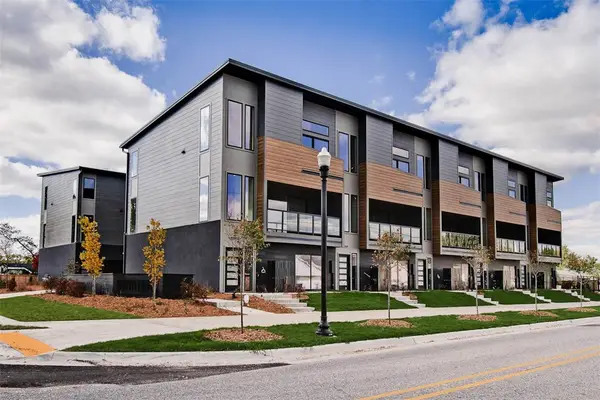 $995,000Active3 beds 4 baths2,147 sq. ft.
$995,000Active3 beds 4 baths2,147 sq. ft.210 NW 9th Street, Bentonville, AR 72712
MLS# 1331299Listed by: KELLER WILLIAMS MARKET PRO REALTY BRANCH OFFICE 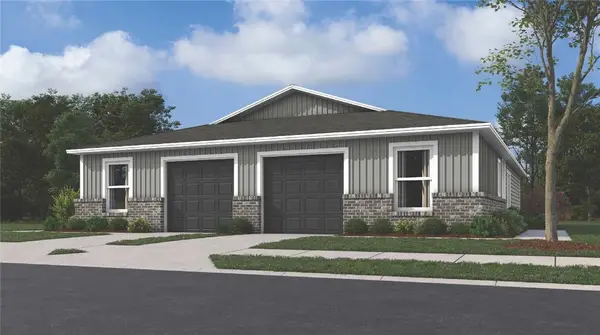 $203,400Pending2 beds 2 baths869 sq. ft.
$203,400Pending2 beds 2 baths869 sq. ft.6812 SW Dignity Avenue, Bentonville, AR 72713
MLS# 1331392Listed by: RAUSCH COLEMAN REALTY GROUP, LLC- New
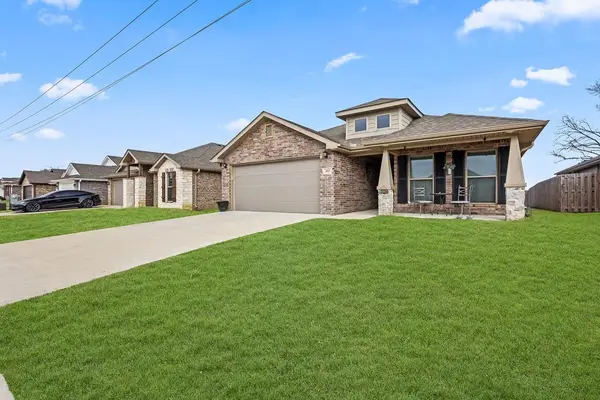 $334,900Active3 beds 2 baths1,799 sq. ft.
$334,900Active3 beds 2 baths1,799 sq. ft.412 NW 62nd Avenue, Bentonville, AR 72713
MLS# 1330830Listed by: KELLER WILLIAMS MARKET PRO REALTY - New
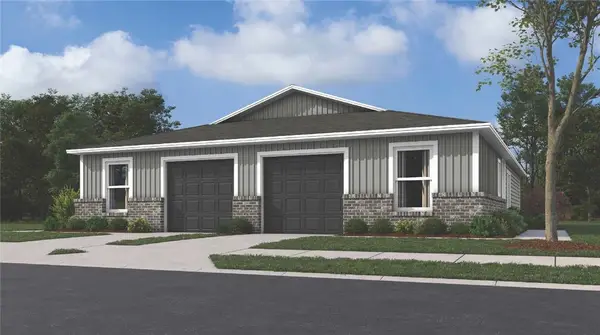 $204,400Active2 beds 2 baths869 sq. ft.
$204,400Active2 beds 2 baths869 sq. ft.6814 SW Dignity Avenue, Bentonville, AR 72713
MLS# 1331382Listed by: RAUSCH COLEMAN REALTY GROUP, LLC - New
 $493,020Active4 beds 3 baths2,241 sq. ft.
$493,020Active4 beds 3 baths2,241 sq. ft.1271 Bootleg Road, Bentonville, AR 72713
MLS# 1331170Listed by: KAUFMANN REALTY, LLC  $1,232,355Pending4 beds 5 baths3,829 sq. ft.
$1,232,355Pending4 beds 5 baths3,829 sq. ft.4305 S 87th Street, Bentonville, AR 72713
MLS# 1331321Listed by: COLDWELL BANKER HARRIS MCHANEY & FAUCETTE-ROGERS- New
 $849,000Active3 beds 3 baths2,768 sq. ft.
$849,000Active3 beds 3 baths2,768 sq. ft.8801 Starry Night Drive, Bentonville, AR 72713
MLS# 1331304Listed by: LINDSEY & ASSOCIATES INC
