1104 N Fillmore Street, Bentonville, AR 72712
Local realty services provided by:Better Homes and Gardens Real Estate Journey
Listed by: alyson jacobs, the redman team
Office: engel & volkers bentonville
MLS#:1304858
Source:AR_NWAR
Price summary
- Price:$3,495,000
- Price per sq. ft.:$693.04
About this home
The Closest Home to Crystal Bridges Museum — this one-of-a-kind home offers protected, unobstructed views of the Razorback Greenway Flyover Bridge—visible in fall, winter, and spring. Abutting a city park, no other home will offer this combination of location, design, and access. Walls of glass and floor-to-ceiling windows face directly onto the park and Crystal Bridges. Nearly 6,000 sq. ft. of refined living across three levels with 13’ ceilings, elevated finishes, and five ensuite bedrooms. A hidden wall door creates separation between two private wings, one with a kitchenette ideal for guests, extended stays, or STR use. The finished garage bay opens directly onto the trail and offers space for bike storage or entertaining. Slaughter Pen trails are just feet from the door. This is a legacy property in the heart of one of the nation’s most dynamic and desirable downtowns.
Contact an agent
Home facts
- Year built:2025
- Listing ID #:1304858
- Added:274 day(s) ago
- Updated:January 16, 2026 at 07:36 PM
Rooms and interior
- Bedrooms:5
- Total bathrooms:6
- Full bathrooms:5
- Half bathrooms:1
- Living area:5,043 sq. ft.
Heating and cooling
- Cooling:Electric
- Heating:Electric
Structure and exterior
- Roof:Architectural, Shingle
- Year built:2025
- Building area:5,043 sq. ft.
- Lot area:0.22 Acres
Utilities
- Water:Public, Water Available
- Sewer:Public Sewer, Sewer Available
Finances and disclosures
- Price:$3,495,000
- Price per sq. ft.:$693.04
- Tax amount:$3,755
New listings near 1104 N Fillmore Street
- New
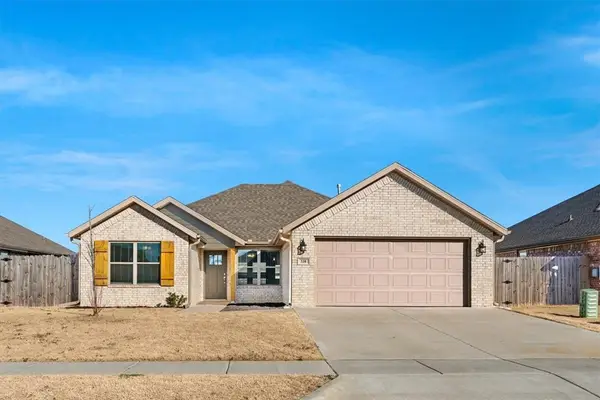 $362,000Active3 beds 2 baths1,799 sq. ft.
$362,000Active3 beds 2 baths1,799 sq. ft.330 Citation Street, Bentonville, AR 72713
MLS# 1332370Listed by: STARFISH CO REAL ESTATE NWA - New
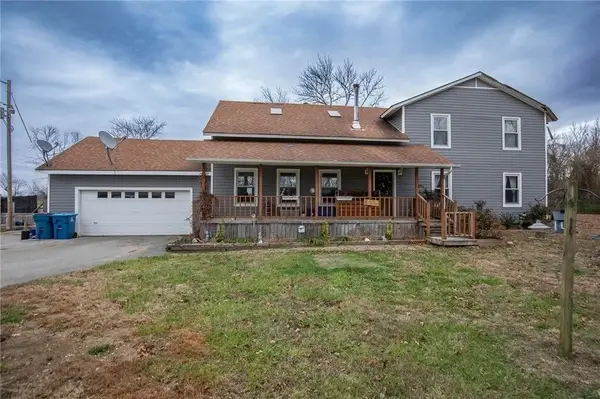 $2,400,000Active4 beds 3 baths2,128 sq. ft.
$2,400,000Active4 beds 3 baths2,128 sq. ft.1621 & 1623 Greenhouse Road, Bentonville, AR 72713
MLS# 1333030Listed by: LIMBIRD REAL ESTATE GROUP - New
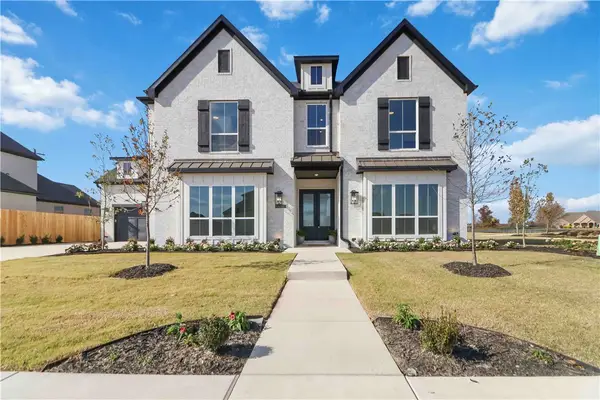 $922,500Active4 beds 3 baths3,087 sq. ft.
$922,500Active4 beds 3 baths3,087 sq. ft.4300 S 89th Place, Bentonville, AR 72713
MLS# 1333276Listed by: LINDSEY & ASSOC INC BRANCH - New
 $945,000Active3 beds 4 baths2,117 sq. ft.
$945,000Active3 beds 4 baths2,117 sq. ft.214 NW 9th Street, Bentonville, AR 72712
MLS# 1332797Listed by: KELLER WILLIAMS MARKET PRO REALTY BRANCH OFFICE - New
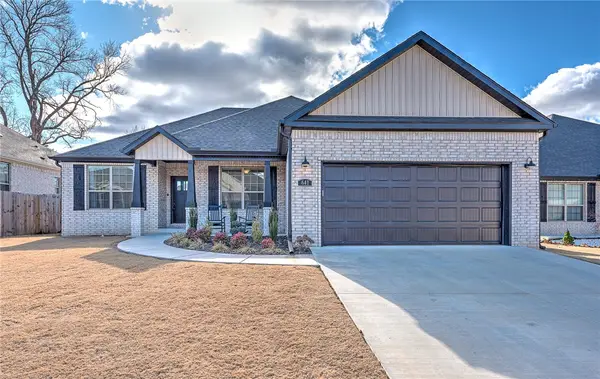 $410,000Active4 beds 2 baths1,913 sq. ft.
$410,000Active4 beds 2 baths1,913 sq. ft.641 Harbison Street, Bentonville, AR 72713
MLS# 1332992Listed by: KELLER WILLIAMS MARKET PRO REALTY - ROGERS BRANCH - Open Sun, 2 to 4pmNew
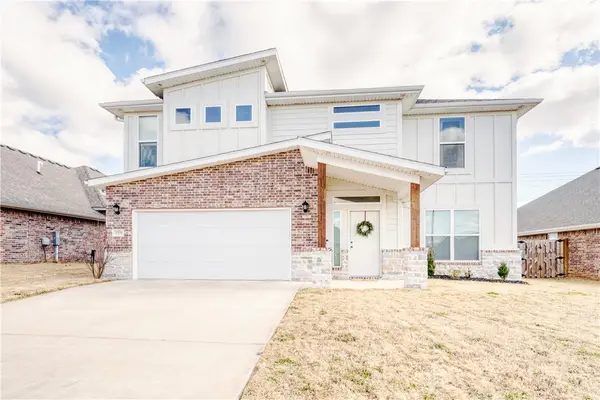 $479,900Active4 beds 4 baths2,579 sq. ft.
$479,900Active4 beds 4 baths2,579 sq. ft.2370 Cameo Lane, Bentonville, AR 72712
MLS# 1333091Listed by: MISSION HOUSE REAL ESTATE - New
 $850,000Active5 beds 3 baths3,104 sq. ft.
$850,000Active5 beds 3 baths3,104 sq. ft.1406 Dogwood Drive, Bentonville, AR 72712
MLS# 1333200Listed by: COLDWELL BANKER HARRIS MCHANEY & FAUCETTE-ROGERS - New
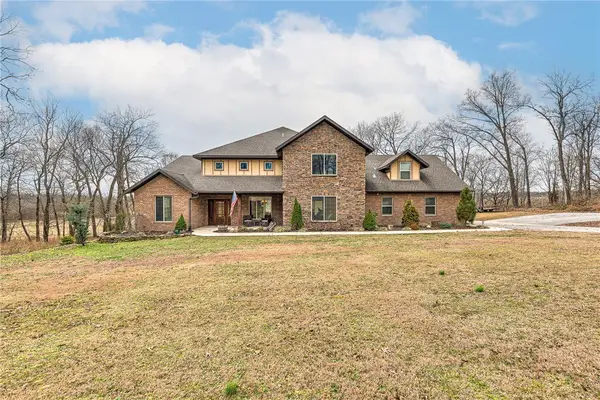 $1,285,000Active4 beds 4 baths4,273 sq. ft.
$1,285,000Active4 beds 4 baths4,273 sq. ft.425 NE Duke Hill Road, Bentonville, AR 72713
MLS# 1333213Listed by: COLDWELL BANKER HARRIS MCHANEY & FAUCETTE-ROGERS - Open Sun, 2 to 4pmNew
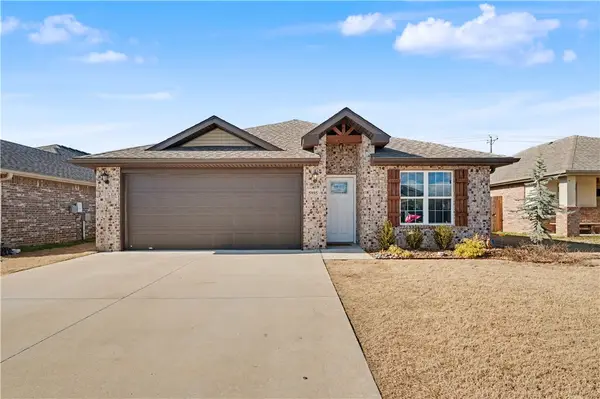 $285,000Active4 beds 2 baths1,443 sq. ft.
$285,000Active4 beds 2 baths1,443 sq. ft.5905 NW Mcclellen Street, Bentonville, AR 72713
MLS# 1332977Listed by: KELLER WILLIAMS MARKET PRO REALTY - ROGERS BRANCH - Open Sat, 1 to 3pmNew
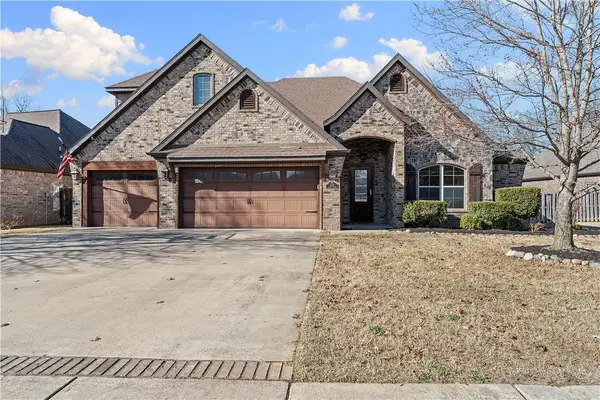 $665,000Active4 beds 3 baths3,241 sq. ft.
$665,000Active4 beds 3 baths3,241 sq. ft.1020 Hunters Pointe, Bentonville, AR 72713
MLS# 1332640Listed by: GIBSON REAL ESTATE
