1104 Edinburgh Avenue, Bentonville, AR 72713
Local realty services provided by:Better Homes and Gardens Real Estate Journey
Upcoming open houses
- Sun, Jan 2501:00 pm - 03:00 pm
- Sat, Jan 3110:00 am - 12:00 pm
Listed by: cindy switzer
Office: coldwell banker harris mchaney & faucette-rogers
MLS#:1323351
Source:AR_NWAR
Price summary
- Price:$760,000
- Price per sq. ft.:$241.04
About this home
Don't miss this amazing home on a large corner lot in highly desirable Lochmoor Club! Featuring both formal and informal spaces, this home is perfect for gatherings both small and large. The main floor has the perfect office with french doors, built-ins and wood paneled ceiling - the perfect space for those that work from home. There's also formal dining room, large open family room with fireplace and a soaring ceiling, and an eat in kitchen. The primary suite, another bedroom, full bath and laundry room round out the first level. Upstairs features two more bedrooms that share a full bath and media room complete with wet bar and built-ins. The privacy fenced backyard with a pergola is the perfect space for outdoor entertaining, and it gets lots of sun for those that like to garden. Close to the community amenities, schools, shops, restaurants and more!
Contact an agent
Home facts
- Year built:2005
- Listing ID #:1323351
- Added:112 day(s) ago
- Updated:January 12, 2026 at 10:32 PM
Rooms and interior
- Bedrooms:4
- Total bathrooms:3
- Full bathrooms:3
- Living area:3,153 sq. ft.
Heating and cooling
- Cooling:Central Air, Electric
- Heating:Central, Gas
Structure and exterior
- Roof:Architectural, Shingle
- Year built:2005
- Building area:3,153 sq. ft.
- Lot area:0.32 Acres
Utilities
- Water:Public, Water Available
- Sewer:Sewer Available
Finances and disclosures
- Price:$760,000
- Price per sq. ft.:$241.04
- Tax amount:$4,456
New listings near 1104 Edinburgh Avenue
- New
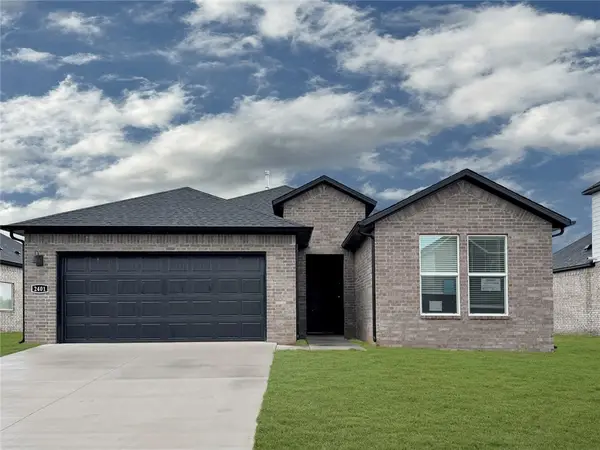 $375,250Active4 beds 2 baths1,955 sq. ft.
$375,250Active4 beds 2 baths1,955 sq. ft.2330 Max Avenue, Bentonville, AR 72713
MLS# 1333603Listed by: D.R. HORTON REALTY OF ARKANSAS, LLC - New
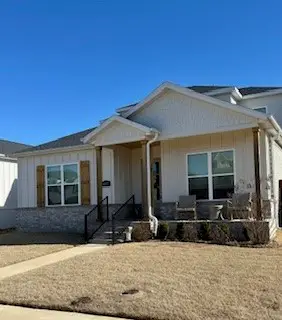 Listed by BHGRE$549,000Active4 beds 4 baths2,351 sq. ft.
Listed by BHGRE$549,000Active4 beds 4 baths2,351 sq. ft.6207 SW Prism Path Street, Bentonville, AR 72713
MLS# 1333317Listed by: BETTER HOMES AND GARDENS REAL ESTATE JOURNEY BENTO - New
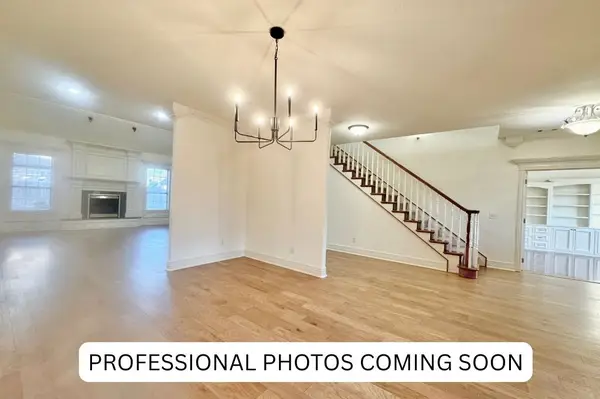 $865,000Active4 beds 4 baths4,504 sq. ft.
$865,000Active4 beds 4 baths4,504 sq. ft.3907 NE Cadbury Avenue, Bentonville, AR 72712
MLS# 1333492Listed by: LINDSEY & ASSOC INC BRANCH - New
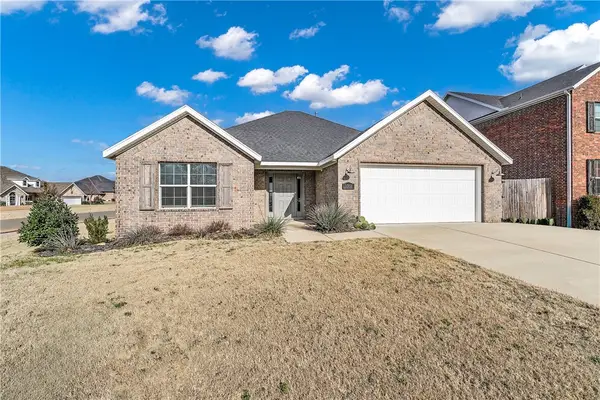 $387,000Active3 beds 2 baths1,600 sq. ft.
$387,000Active3 beds 2 baths1,600 sq. ft.3708 SW Mistletoe Avenue, Bentonville, AR 72712
MLS# 1333392Listed by: LIMBIRD REAL ESTATE GROUP - New
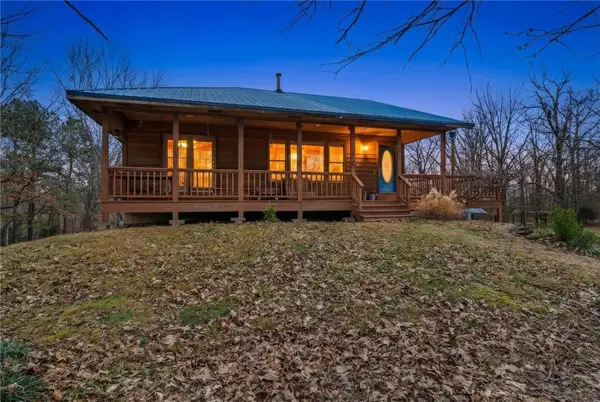 $1,600,000Active2 beds 3 baths2,500 sq. ft.
$1,600,000Active2 beds 3 baths2,500 sq. ft.12772 Punkin Hollow Road, Bentonville, AR 72712
MLS# 1333451Listed by: UPTOWN REAL ESTATE - New
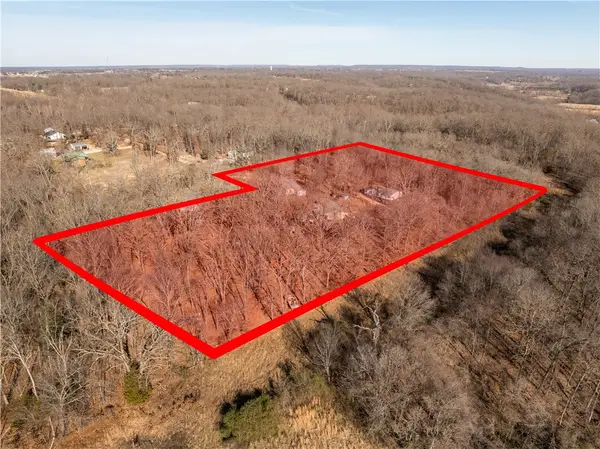 $399,900Active5.56 Acres
$399,900Active5.56 Acres12880 Nichols Road, Bentonville, AR 72712
MLS# 1333439Listed by: MCGRAW REALTORS - Open Sun, 1 to 3pmNew
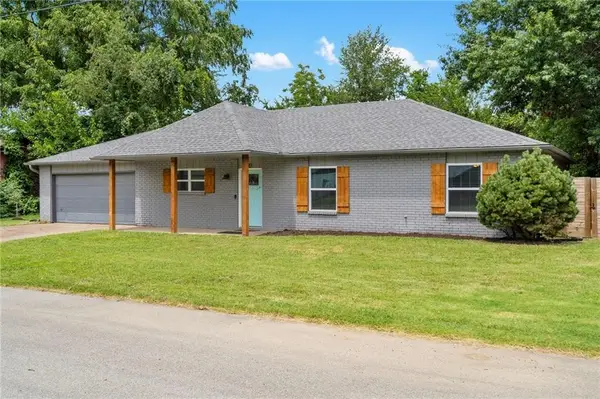 $569,900Active3 beds 2 baths1,860 sq. ft.
$569,900Active3 beds 2 baths1,860 sq. ft.410 SW 10th Street, Bentonville, AR 72712
MLS# 1333384Listed by: COLLIER & ASSOCIATES - New
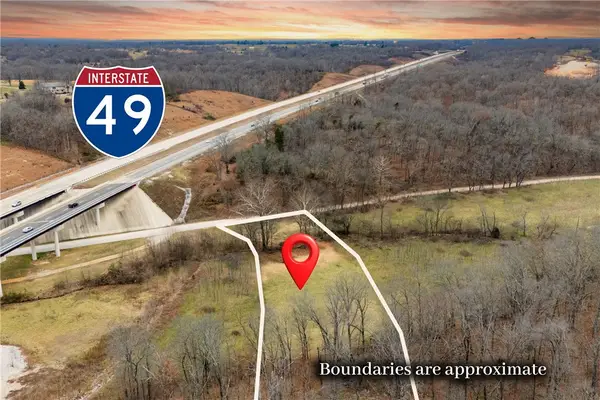 $265,000Active3.74 Acres
$265,000Active3.74 AcresTBD Tanyard Hollow Road, Bentonville, AR 72712
MLS# 1332972Listed by: SOHO EXP NWA BRANCH - New
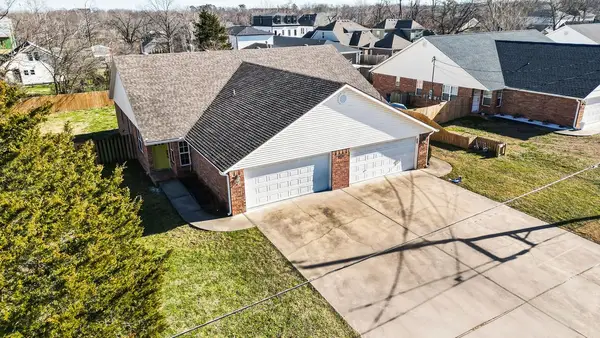 $875,000Active-- beds -- baths2,655 sq. ft.
$875,000Active-- beds -- baths2,655 sq. ft.910 NW A Street, Bentonville, AR 72712
MLS# 1333447Listed by: HARRIS HEIGHTS REALTY - New
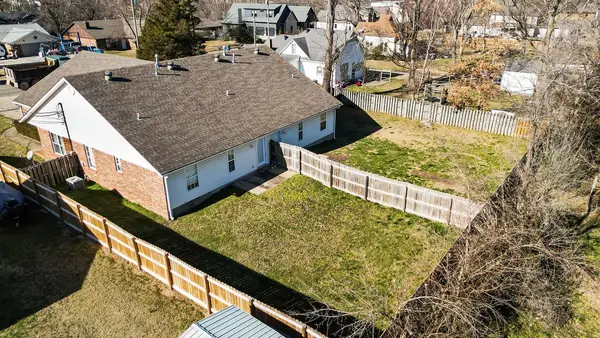 $875,000Active0.33 Acres
$875,000Active0.33 Acres910 NW A Street, Bentonville, AR 72712
MLS# 1333301Listed by: HARRIS HEIGHTS REALTY
