11267 Walters Road, Bentonville, AR 72712
Local realty services provided by:Better Homes and Gardens Real Estate Journey
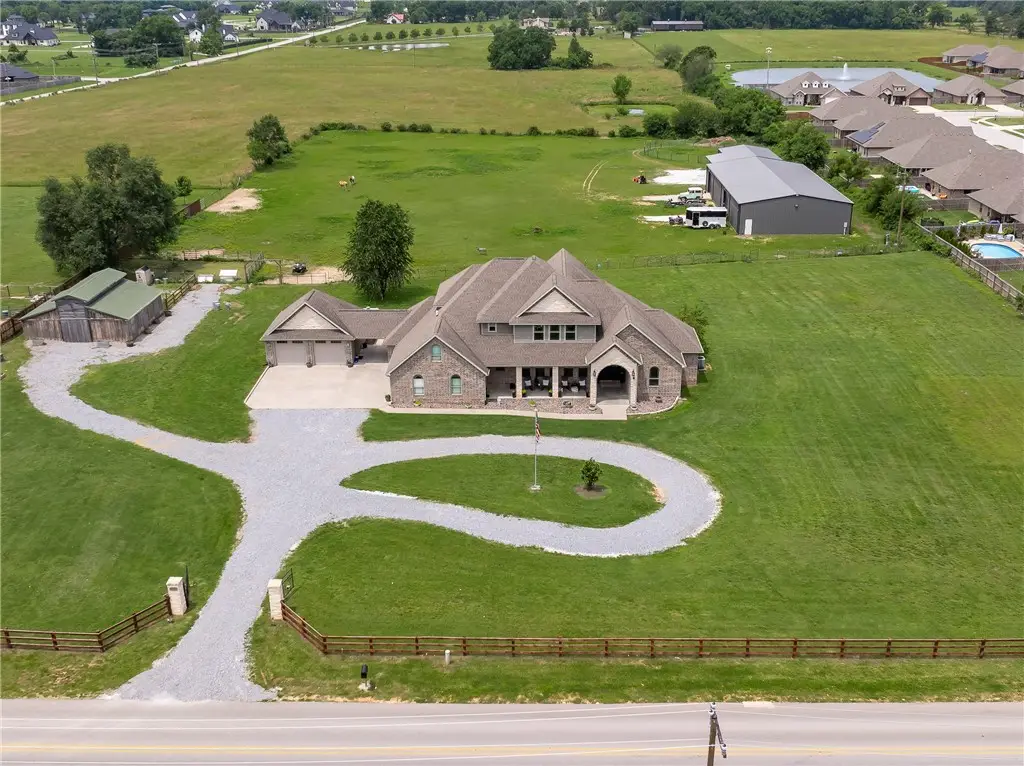
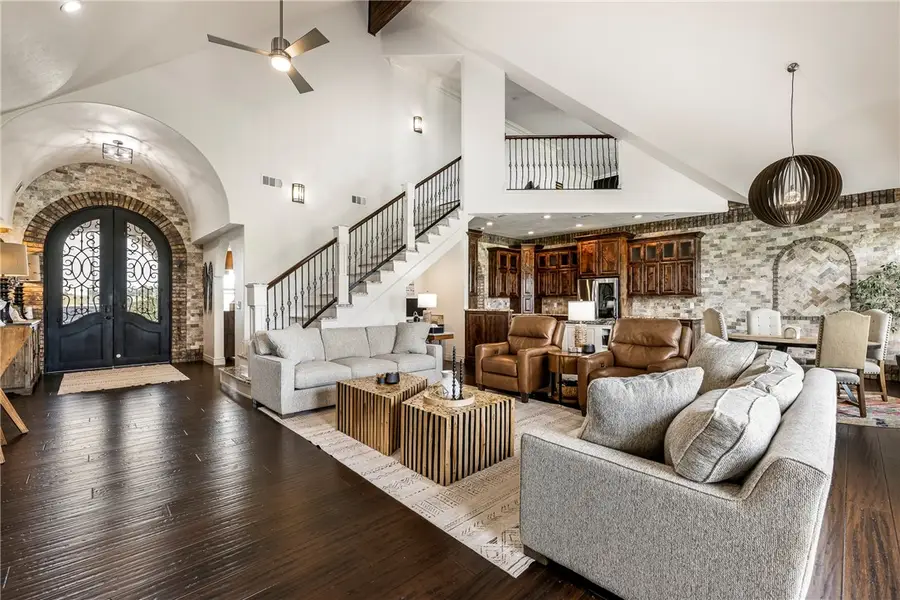

Listed by:jan holland
Office:coldwell banker harris mchaney & faucette-bentonvi
MLS#:1311407
Source:AR_NWAR
Price summary
- Price:$1,495,000
- Price per sq. ft.:$383.53
About this home
Seeking a peaceful country setting with the convenience of being in town yet minutes away from schools, shopping, & amenities? Looking for an amazing 5,000 sf heated & cooled shop building perfect for your business or car collection? Dreaming of 5 flat acres perfect for horses, cattle, room to roam with gorgeous unobstructed sunsets to enjoy? You just found it! This amazing custom-built & gated residence captivates the essence of country with city convenience in amazing location. Inviting entry with open concept and expansive picture windows from every room. Thoughtfully designed 4BRS, 3 full baths plus bonus room, & 4 car garage. Stunning interior features include designer lighting, custom cabinetry, brick accents walls. Main level master with patio access & spa like bath. Second level features additional BR & bonus or living area. Covered front & back porches offer gorgeous pastural views! Shop & barn are constructed with red-iron steel & feature overhead doors. This is a rare find! Hurry to make it yours!
Contact an agent
Home facts
- Year built:2019
- Listing Id #:1311407
- Added:60 day(s) ago
- Updated:August 12, 2025 at 02:45 PM
Rooms and interior
- Bedrooms:4
- Total bathrooms:3
- Full bathrooms:3
- Living area:3,898 sq. ft.
Heating and cooling
- Cooling:Central Air, Electric
- Heating:Central, Electric
Structure and exterior
- Roof:Architectural, Shingle
- Year built:2019
- Building area:3,898 sq. ft.
- Lot area:5.06 Acres
Utilities
- Water:Public, Water Available
- Sewer:Septic Available, Septic Tank
Finances and disclosures
- Price:$1,495,000
- Price per sq. ft.:$383.53
- Tax amount:$8,636
New listings near 11267 Walters Road
- New
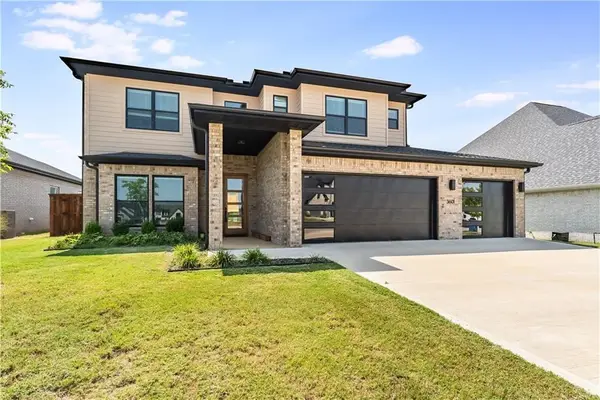 $830,000Active4 beds 3 baths3,094 sq. ft.
$830,000Active4 beds 3 baths3,094 sq. ft.3601 SW Aurora Lane, Bentonville, AR 72713
MLS# 1318238Listed by: NEXTHOME NWA PRO REALTY - New
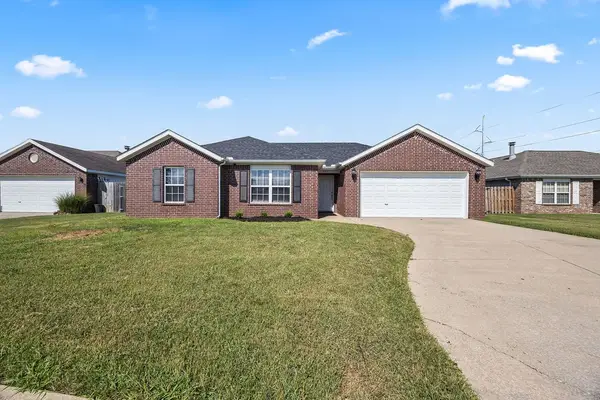 $319,999Active4 beds 2 baths1,512 sq. ft.
$319,999Active4 beds 2 baths1,512 sq. ft.806 Summitchase Road, Bentonville, AR 72712
MLS# 1318283Listed by: COLLIER & ASSOCIATES- ROGERS BRANCH - New
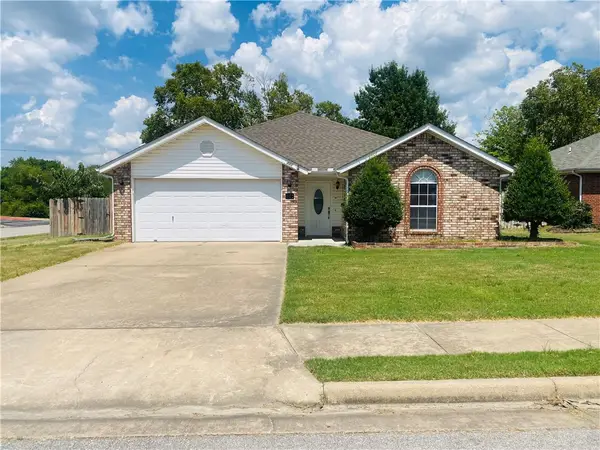 $399,500Active3 beds 2 baths1,570 sq. ft.
$399,500Active3 beds 2 baths1,570 sq. ft.801 Jon Drive, Bentonville, AR 72712
MLS# 1318268Listed by: CRYE-LEIKE REALTORS ROGERS - New
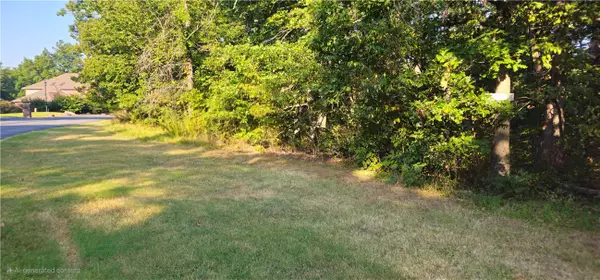 $170,000Active1.22 Acres
$170,000Active1.22 Acres13337 Stone Ridge, Bentonville, AR 72712
MLS# 1318239Listed by: COLDWELL BANKER HARRIS MCHANEY & FAUCETTE-ROGERS - New
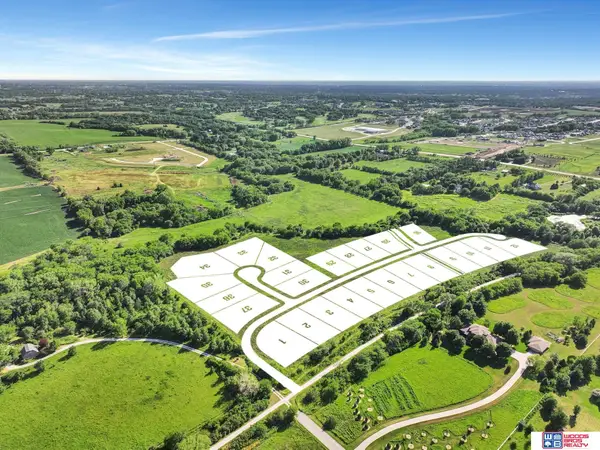 $180,000Active0.47 Acres
$180,000Active0.47 AcresTBD Fireridge Development L1 B6 Street, Lincoln, NE 68520
MLS# 22523204Listed by: WOODS BROS REALTY - New
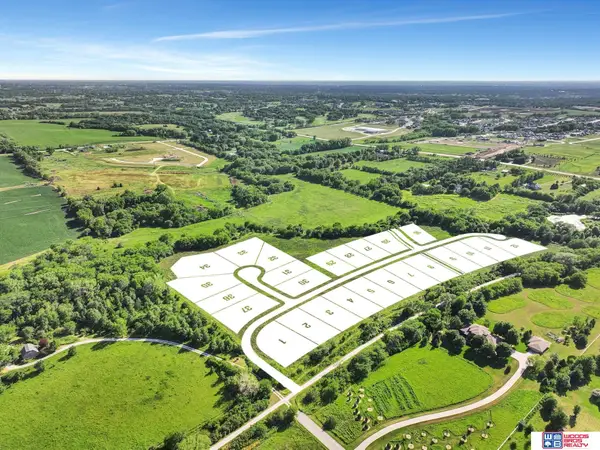 $185,000Active0.5 Acres
$185,000Active0.5 AcresTBD Fireridge Development L2 B6 Street, Lincoln, NE 68520
MLS# 22523205Listed by: WOODS BROS REALTY - New
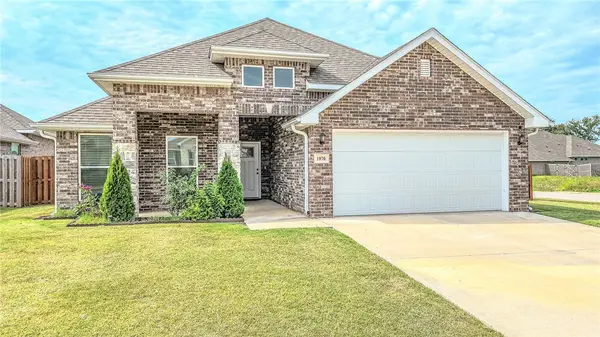 $425,000Active3 beds 2 baths1,993 sq. ft.
$425,000Active3 beds 2 baths1,993 sq. ft.1070 Pink Lady Place, Bentonville, AR 72712
MLS# 1317972Listed by: HARRIS HEIGHTS REALTY - New
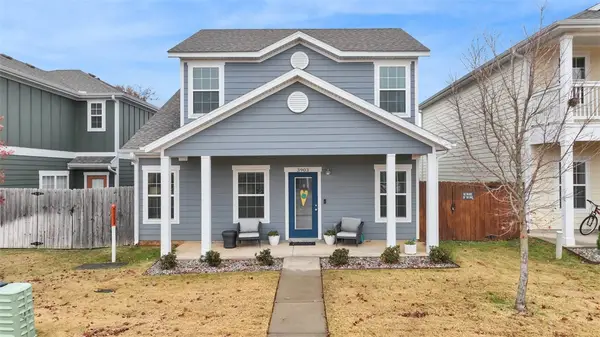 $350,000Active3 beds 3 baths1,504 sq. ft.
$350,000Active3 beds 3 baths1,504 sq. ft.3903 SW Peachwood Drive, Bentonville, AR 72713
MLS# 1317093Listed by: COLLIER & ASSOCIATES- ROGERS BRANCH - Open Sat, 10am to 4pmNew
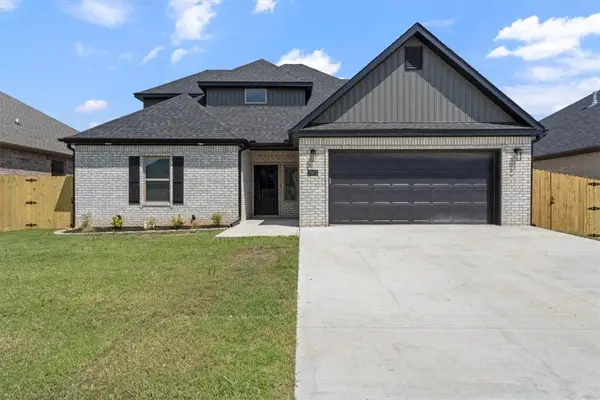 $477,900Active4 beds 3 baths2,209 sq. ft.
$477,900Active4 beds 3 baths2,209 sq. ft.7002 SW Basswood Avenue, Bentonville, AR 72713
MLS# 1317646Listed by: NWA RESIDENTIAL REAL ESTATE - New
 $500,000Active1.98 Acres
$500,000Active1.98 Acres251 Meadowgreen Drive, Bentonville, AR 72713
MLS# 1318213Listed by: WEICHERT, REALTORS GRIFFIN COMPANY BENTONVILLE
