116 NW 67th Avenue, Bentonville, AR 72713
Local realty services provided by:Better Homes and Gardens Real Estate Journey
Listed by: brandon strickland
Office: rausch coleman realty group, llc.
MLS#:1326537
Source:AR_NWAR
Price summary
- Price:$262,950
- Price per sq. ft.:$187.15
About this home
Welcome to The Preston, a beautifully designed duplex in a brand-new community! This impressive 4-bedroom, 2-bath home offers a perfect blend of comfort and modern style. The open-concept layout features a spacious living area that flows effortlessly into the gourmet kitchen, ideal for family gatherings and entertaining. The luxurious master suite is a true retreat, featuring a large walk-in closet that provides ample storage. The second bedroom also boasts a well-sized closet, making it perfect for guests or as a cozy home office. Two additional bedrooms offer versatility for your family’s needs. Step outside to your private covered patio, perfect for enjoying morning coffee or hosting summer barbecues. With a convenient 2-car garage The Preston is designed for your lifestyle. Don’t miss the chance to call this exceptional home yours—schedule a tour today!
Contact an agent
Home facts
- Year built:2026
- Listing ID #:1326537
- Added:111 day(s) ago
- Updated:February 10, 2026 at 08:53 AM
Rooms and interior
- Bedrooms:4
- Total bathrooms:2
- Full bathrooms:2
- Living area:1,405 sq. ft.
Heating and cooling
- Cooling:Central Air, Electric
- Heating:Central, Electric
Structure and exterior
- Roof:Architectural, Shingle
- Year built:2026
- Building area:1,405 sq. ft.
- Lot area:0.09 Acres
Utilities
- Water:Public, Water Available
- Sewer:Public Sewer, Sewer Available
Finances and disclosures
- Price:$262,950
- Price per sq. ft.:$187.15
- Tax amount:$999,999
New listings near 116 NW 67th Avenue
- New
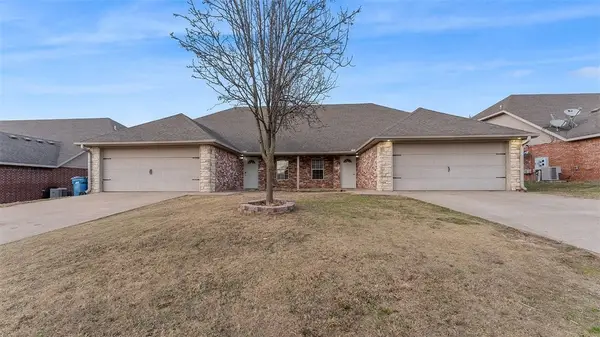 $463,500Active3 beds 6 baths3,244 sq. ft.
$463,500Active3 beds 6 baths3,244 sq. ft.3000 Windrift Avenue, Bentonville, AR 72713
MLS# 1335104Listed by: FATHOM REALTY - New
 $441,232Active4 beds 3 baths2,024 sq. ft.
$441,232Active4 beds 3 baths2,024 sq. ft.2707 SW Birds Nest Lane, Bentonville, AR 72713
MLS# 1335131Listed by: KAUFMANN REALTY, LLC - Open Sat, 12 to 4pmNew
 $379,900Active4 beds 2 baths1,870 sq. ft.
$379,900Active4 beds 2 baths1,870 sq. ft.5904 SW Chiefs Avenue, Bentonville, AR 72713
MLS# 1335543Listed by: WEICHERT, REALTORS GRIFFIN COMPANY BENTONVILLE - New
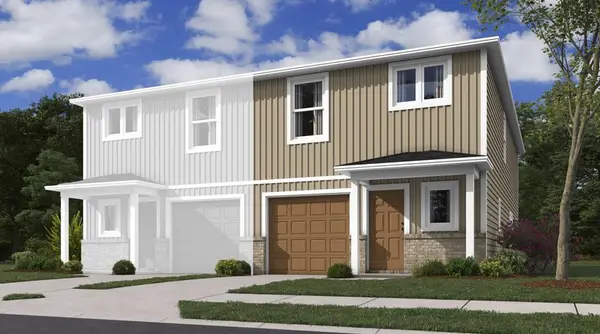 $268,800Active3 beds 3 baths1,599 sq. ft.
$268,800Active3 beds 3 baths1,599 sq. ft.6800 SW Dignity Avenue, Bentonville, AR 72713
MLS# 1335624Listed by: RAUSCH COLEMAN REALTY GROUP, LLC - New
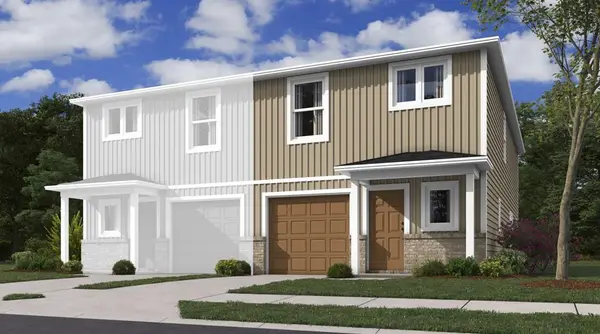 $268,800Active3 beds 3 baths1,599 sq. ft.
$268,800Active3 beds 3 baths1,599 sq. ft.6802 SW Dignity Avenue, Bentonville, AR 72713
MLS# 1335626Listed by: RAUSCH COLEMAN REALTY GROUP, LLC - New
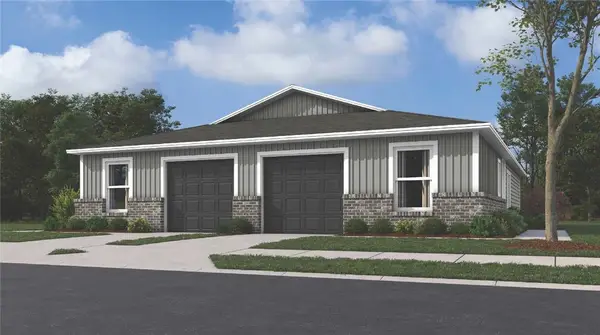 $206,100Active2 beds 2 baths869 sq. ft.
$206,100Active2 beds 2 baths869 sq. ft.6804 SW Dignity Avenue, Bentonville, AR 72713
MLS# 1335633Listed by: RAUSCH COLEMAN REALTY GROUP, LLC - New
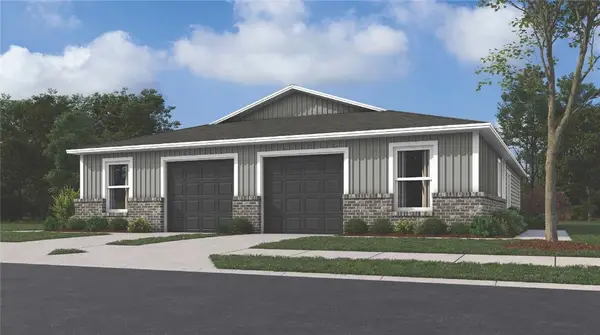 $206,100Active2 beds 2 baths869 sq. ft.
$206,100Active2 beds 2 baths869 sq. ft.6806 SW Dignity Avenue, Bentonville, AR 72713
MLS# 1335635Listed by: RAUSCH COLEMAN REALTY GROUP, LLC - Open Sun, 2 to 4pmNew
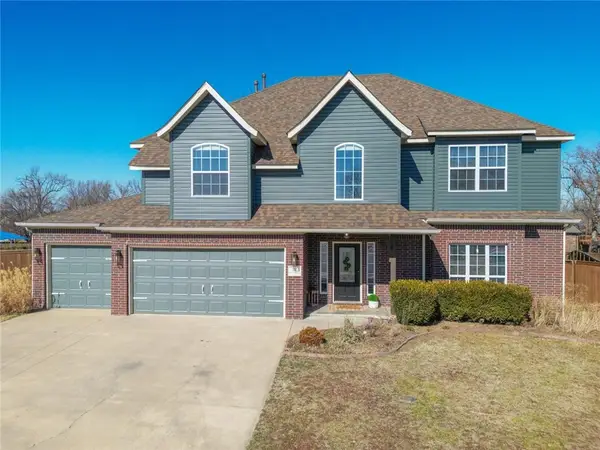 $698,500Active5 beds 3 baths2,851 sq. ft.
$698,500Active5 beds 3 baths2,851 sq. ft.22 Blue Stem Lane, Bentonville, AR 72712
MLS# 1335588Listed by: PAK HOME REALTY - New
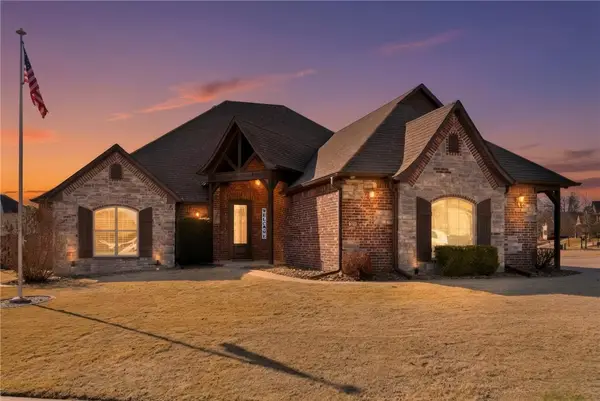 Listed by BHGRE$625,000Active4 beds 3 baths2,477 sq. ft.
Listed by BHGRE$625,000Active4 beds 3 baths2,477 sq. ft.5704 SW Gunstock Road, Bentonville, AR 72713
MLS# 1335444Listed by: BETTER HOMES AND GARDENS REAL ESTATE JOURNEY BENTO - New
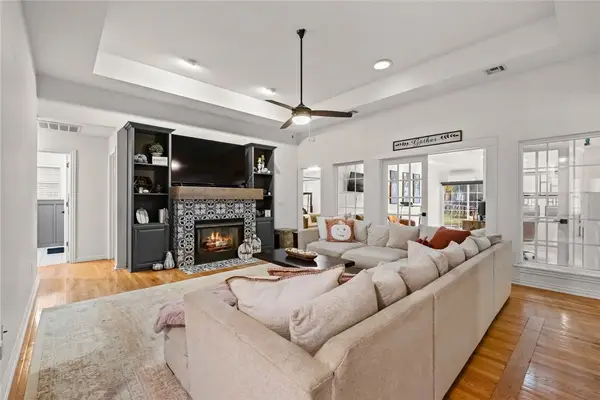 $495,000Active4 beds 3 baths2,082 sq. ft.
$495,000Active4 beds 3 baths2,082 sq. ft.3106 Orchard, Bentonville, AR 72712
MLS# 1335544Listed by: EXP REALTY NWA BRANCH

