118 Briartown, Bentonville, AR 72712
Local realty services provided by:Better Homes and Gardens Real Estate Journey
Listed by: ruby poole team
Office: collier & associates- rogers branch
MLS#:1310382
Source:AR_NWAR
Price summary
- Price:$560,000
- Price per sq. ft.:$394.37
About this home
Up to $5000 preferred lender credit for rate buy down.
Tucked into one of Bentonville’s most charming and connected neighborhoods, this beautifully designed 2 bed / 2 bath condo is your gateway to vibrant downtown living and world-class outdoor adventure.
Step inside to discover an open, airy floor plan with upscale finishes, natural light in every corner, and the perfect blend of comfort and style. The home features spacious bedrooms, a chef-inspired kitchen, and a private outdoor patio ideal for morning coffee or post-ride relaxation.
But the real magic? Direct access to Bentonville’s legendary bike trails. Whether you’re cruising to Crystal Bridges, hitting Slaughter Pen, or taking the Greenway to a downtown dinner, the trail starts just steps from your front door. This is more than a home — it’s a front-row seat to Northwest Arkansas’ cycling culture and creative pulse.
Contact an agent
Home facts
- Year built:2021
- Listing ID #:1310382
- Added:211 day(s) ago
- Updated:January 22, 2026 at 01:35 AM
Rooms and interior
- Bedrooms:2
- Total bathrooms:2
- Full bathrooms:2
- Living area:1,420 sq. ft.
Heating and cooling
- Cooling:Central Air
- Heating:Central
Structure and exterior
- Roof:Architectural, Shingle
- Year built:2021
- Building area:1,420 sq. ft.
- Lot area:0.1 Acres
Utilities
- Water:Public, Water Available
- Sewer:Public Sewer, Sewer Available
Finances and disclosures
- Price:$560,000
- Price per sq. ft.:$394.37
- Tax amount:$5,447
New listings near 118 Briartown
- New
 $875,000Active3 beds 3 baths2,102 sq. ft.
$875,000Active3 beds 3 baths2,102 sq. ft.823 NW 14th Street, Bentonville, AR 72712
MLS# 1333714Listed by: WHEELHOUSE REAL ESTATE - New
 $8,000,000Active48.28 Acres
$8,000,000Active48.28 AcresW Scoggins Road, Bentonville, AR 72712
MLS# 1333718Listed by: COLLIERS INTERNATIONAL - BRANCH OFFICE - New
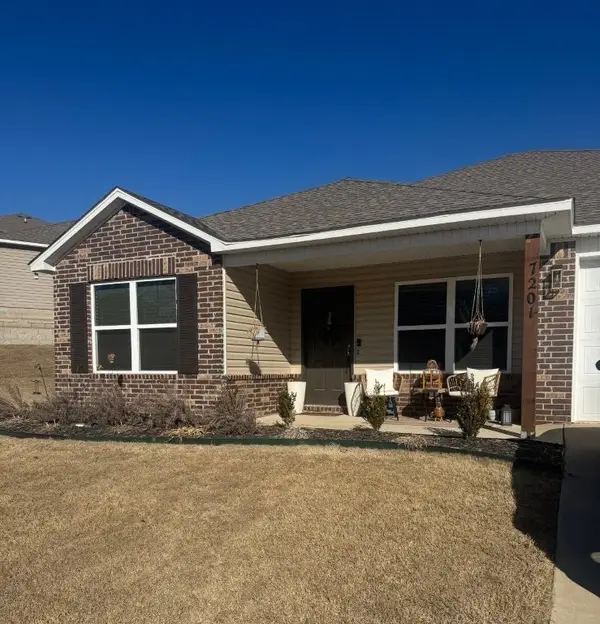 $345,000Active4 beds 2 baths1,470 sq. ft.
$345,000Active4 beds 2 baths1,470 sq. ft.7201 SW Chalkstone Road, Bentonville, AR 72713
MLS# 1333722Listed by: LINDSEY & ASSOC INC BRANCH - New
 $1,679,000Active4 beds 4 baths2,997 sq. ft.
$1,679,000Active4 beds 4 baths2,997 sq. ft.819 SE H Street, Bentonville, AR 72712
MLS# 1333459Listed by: WHEELHOUSE REAL ESTATE - New
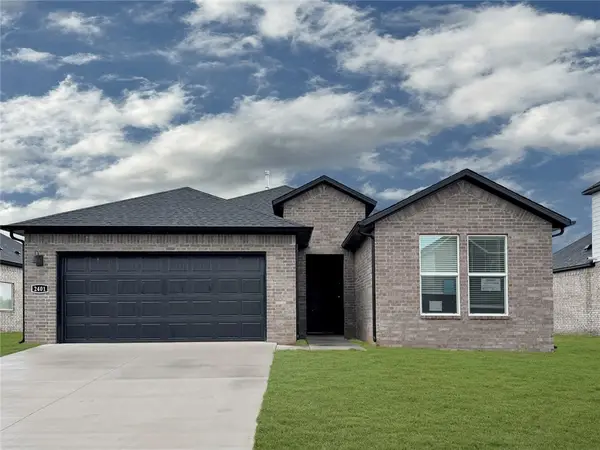 $375,250Active4 beds 2 baths1,955 sq. ft.
$375,250Active4 beds 2 baths1,955 sq. ft.2330 Max Avenue, Bentonville, AR 72713
MLS# 1333603Listed by: D.R. HORTON REALTY OF ARKANSAS, LLC - New
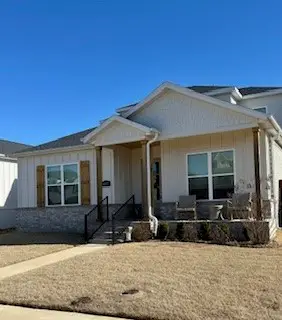 Listed by BHGRE$549,000Active4 beds 4 baths2,351 sq. ft.
Listed by BHGRE$549,000Active4 beds 4 baths2,351 sq. ft.6207 SW Prism Path Street, Bentonville, AR 72713
MLS# 1333317Listed by: BETTER HOMES AND GARDENS REAL ESTATE JOURNEY BENTO - New
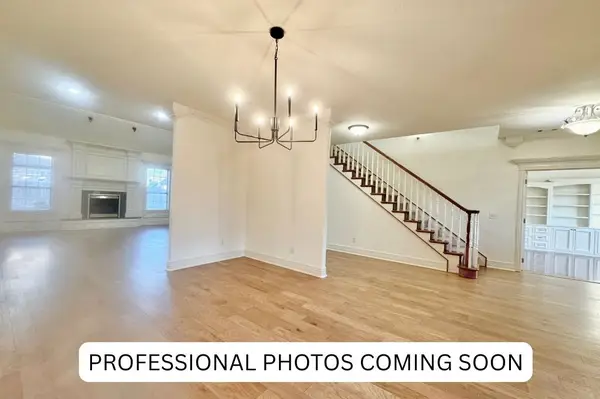 $865,000Active4 beds 4 baths4,504 sq. ft.
$865,000Active4 beds 4 baths4,504 sq. ft.3907 NE Cadbury Avenue, Bentonville, AR 72712
MLS# 1333492Listed by: LINDSEY & ASSOC INC BRANCH - New
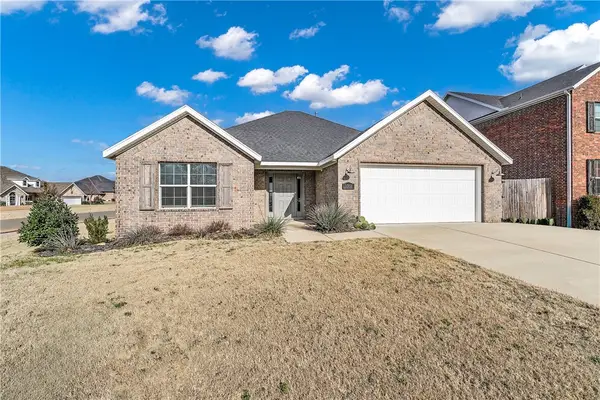 $387,000Active3 beds 2 baths1,600 sq. ft.
$387,000Active3 beds 2 baths1,600 sq. ft.3708 SW Mistletoe Avenue, Bentonville, AR 72713
MLS# 1333392Listed by: LIMBIRD REAL ESTATE GROUP - New
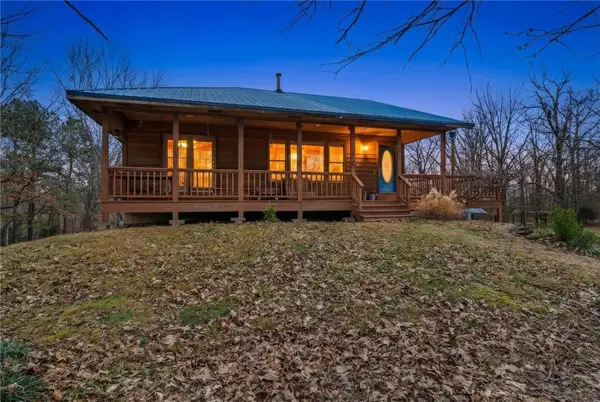 $1,600,000Active2 beds 3 baths2,500 sq. ft.
$1,600,000Active2 beds 3 baths2,500 sq. ft.12772 Punkin Hollow Road, Bentonville, AR 72712
MLS# 1333451Listed by: UPTOWN REAL ESTATE - New
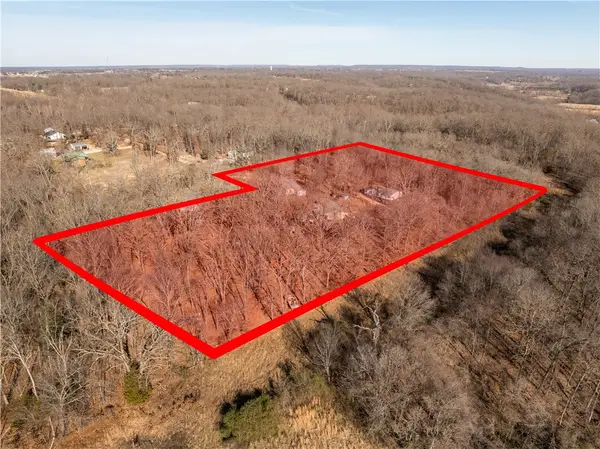 $399,900Active5.56 Acres
$399,900Active5.56 Acres12880 Nichols Road, Bentonville, AR 72712
MLS# 1333439Listed by: MCGRAW REALTORS
