11982 W Hwy 72, Bentonville, AR 72712
Local realty services provided by:Better Homes and Gardens Real Estate Journey
11982 W Hwy 72,Bentonville, AR 72712
$2,900,000
- 5 Beds
- 4 Baths
- 3,721 sq. ft.
- Single family
- Active
Listed by:
- Paula Prince(479) 685 - 4373Better Homes and Gardens Real Estate Journey
MLS#:1320081
Source:AR_NWAR
Price summary
- Price:$2,900,000
- Price per sq. ft.:$779.36
About this home
Custom luxury estate on 10.22± acres in the Bentonville School District. This one-level, 3,917 sq. ft. residence plus 710 sq. ft. bonus apartment offers timeless craftsmanship, authentic hardwood flooring, cathedral ceilings with exposed beams, and three fireplaces. The renovated primary suite features vaulted ceilings, wood accents, bay window, oversized walk-in closet with custom built-ins, and a spa-like bath with heated floors and MicroSilk tub. Open living areas include a sunroom with UV-tinted windows, library, and gourmet kitchen with Bosch & Samsung appliances. Outdoor living shines with a gunite pool, waterfall, tanning shelf, and lush landscaping. Additional highlights: 3-car garage, smart home features, two Generac whole-house generators, sound system, and extensive storage. A new 2,000 sq. ft. steel shop includes a guest apartment with full kitchen and bath. Privacy, convenience, and resort-style amenities minutes from schools and bypass.
Contact an agent
Home facts
- Year built:2005
- Listing ID #:1320081
- Added:102 day(s) ago
- Updated:December 18, 2025 at 03:14 PM
Rooms and interior
- Bedrooms:5
- Total bathrooms:4
- Full bathrooms:3
- Half bathrooms:1
- Living area:3,721 sq. ft.
Heating and cooling
- Cooling:Central Air, Electric
- Heating:Central
Structure and exterior
- Roof:Architectural, Shingle
- Year built:2005
- Building area:3,721 sq. ft.
- Lot area:10.22 Acres
Utilities
- Water:Public, Water Available
- Sewer:Septic Available, Septic Tank
Finances and disclosures
- Price:$2,900,000
- Price per sq. ft.:$779.36
- Tax amount:$4,401
New listings near 11982 W Hwy 72
- Open Sun, 2 to 4pmNew
 $488,000Active5 beds 3 baths2,305 sq. ft.
$488,000Active5 beds 3 baths2,305 sq. ft.7006 High Meadow Boulevard, Bentonville, AR 72713
MLS# 1331094Listed by: KELLER WILLIAMS MARKET PRO REALTY BRANCH OFFICE - New
 $505,000Active4 beds 3 baths2,242 sq. ft.
$505,000Active4 beds 3 baths2,242 sq. ft.4201 SW Flagstone Boulevard, Bentonville, AR 72713
MLS# 1331140Listed by: BURNETT REAL ESTATE TEAM CONNECTREALTY.COM - New
 $399,000Active4 beds 3 baths2,371 sq. ft.
$399,000Active4 beds 3 baths2,371 sq. ft.2331 Max Avenue, Bentonville, AR 72713
MLS# 1331161Listed by: D.R. HORTON REALTY OF ARKANSAS, LLC - New
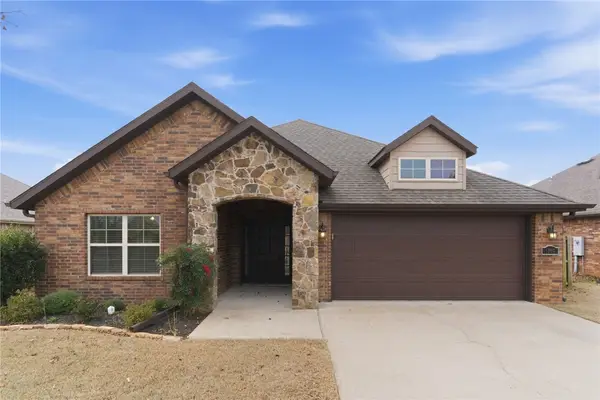 $359,900Active3 beds 2 baths1,649 sq. ft.
$359,900Active3 beds 2 baths1,649 sq. ft.3707 Town Vu Road, Bentonville, AR 72712
MLS# 1331112Listed by: COLDWELL BANKER HARRIS MCHANEY & FAUCETTE-ROGERS - New
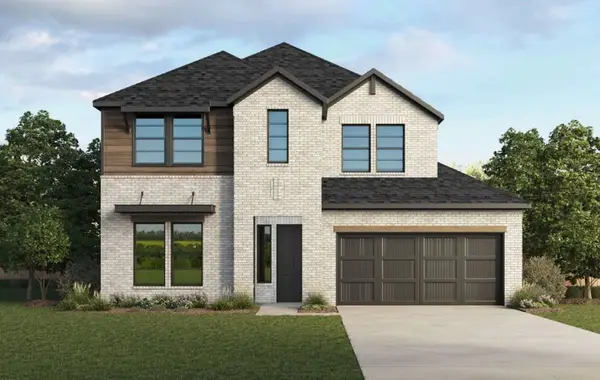 $640,500Active5 beds 3 baths2,890 sq. ft.
$640,500Active5 beds 3 baths2,890 sq. ft.7401 SW Cetus Street, Bentonville, AR 72713
MLS# 1331126Listed by: D.R. HORTON REALTY OF ARKANSAS, LLC - New
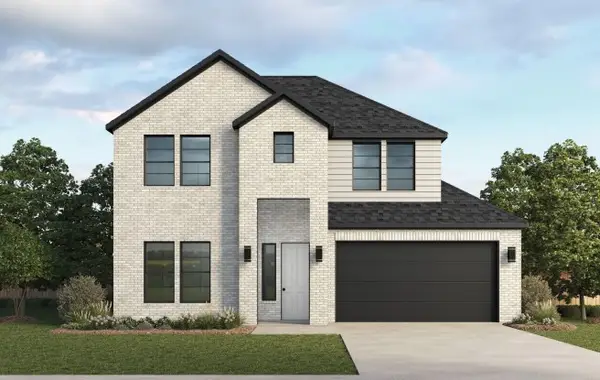 $600,500Active4 beds 3 baths2,639 sq. ft.
$600,500Active4 beds 3 baths2,639 sq. ft.7307 SW Cetus Street, Bentonville, AR 72713
MLS# 1331093Listed by: D.R. HORTON REALTY OF ARKANSAS, LLC - New
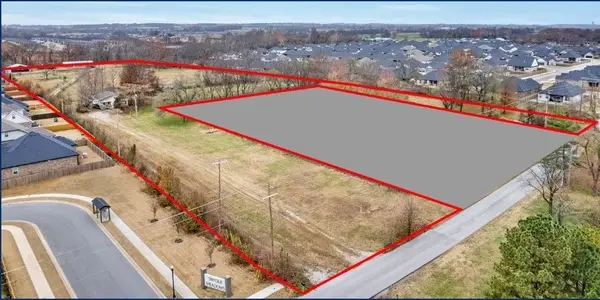 $2,000,000Active10.08 Acres
$2,000,000Active10.08 Acres3810 & 3720 Rainbow Farm Road, Bentonville, AR 72713
MLS# 1330404Listed by: KELLER WILLIAMS MARKET PRO REALTY BRANCH OFFICE - New
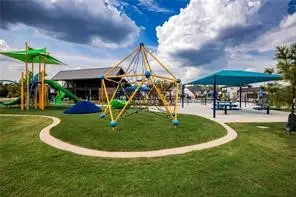 $799,800Active3 beds 4 baths2,719 sq. ft.
$799,800Active3 beds 4 baths2,719 sq. ft.6809 SW Harmony Way, Bentonville, AR 72713
MLS# 1330970Listed by: COLLIER & ASSOCIATES- ROGERS BRANCH - New
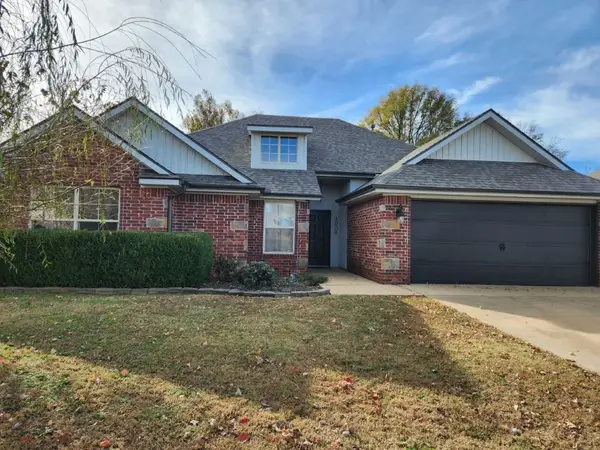 $309,000Active3 beds 2 baths1,643 sq. ft.
$309,000Active3 beds 2 baths1,643 sq. ft.3009 SW Briar Creek Avenue, Bentonville, AR 72713
MLS# 1330988Listed by: LINDSEY & ASSOC INC BRANCH - New
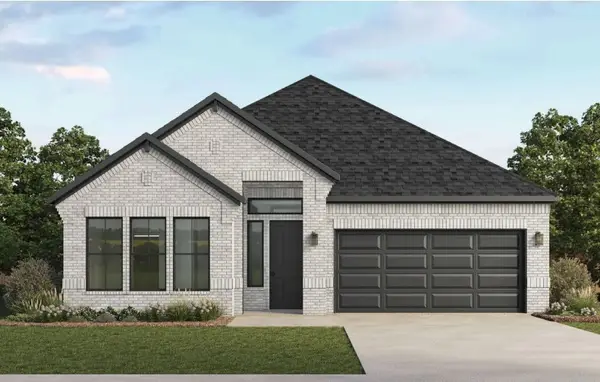 $510,500Active4 beds 3 baths2,092 sq. ft.
$510,500Active4 beds 3 baths2,092 sq. ft.7303 SW Cetus Street, Bentonville, AR 72713
MLS# 1330525Listed by: D.R. HORTON REALTY OF ARKANSAS, LLC
