1201 NW 10th Street, Bentonville, AR 72712
Local realty services provided by:Better Homes and Gardens Real Estate Journey
Listed by: jett gibe
Office: collier & associates- rogers branch
MLS#:1329192
Source:AR_NWAR
Price summary
- Price:$550,000
- Price per sq. ft.:$294.43
About this home
Stylishly updated & in a prime Bentonville location, this home offers an open-concept layout designed for modern living. The bright kitchen features a spacious island, large pantry, & great flow into the living & dining areas. A heated & cooled sunroom adds year-round usable space perfect for an office or second lounge area. Step outside to a brand-new deck overlooking the private backyard, ideal for entertaining. Located minutes from Downtown Bentonville, Crystal Bridges, parks, schools, and trail access, this property delivers convenience, comfort, and style in one of NWA’s most desirable areas. Recent upgrades include a 1 year old roof & recently installed HVAC & mini split system, giving you peace of mind for years to come. Don’t miss this opportunity to own a move-in-ready home with a prime location giving easy access to world-class dining, shopping, Mountain bike trails, & all that Bentonville has to offer! *New driveway will fit 2 vehicles beside each other - 4 Vehicles total can fit in the driveway.*
Contact an agent
Home facts
- Year built:1977
- Listing ID #:1329192
- Added:55 day(s) ago
- Updated:January 06, 2026 at 03:22 PM
Rooms and interior
- Bedrooms:3
- Total bathrooms:2
- Full bathrooms:2
- Living area:1,868 sq. ft.
Heating and cooling
- Cooling:Central Air, Ductless
- Heating:Central, Ductless
Structure and exterior
- Roof:Architectural, Shingle
- Year built:1977
- Building area:1,868 sq. ft.
- Lot area:0.25 Acres
Utilities
- Water:Public, Water Available
- Sewer:Public Sewer, Sewer Available
Finances and disclosures
- Price:$550,000
- Price per sq. ft.:$294.43
- Tax amount:$1,105
New listings near 1201 NW 10th Street
- New
 $850,000Active5 beds 3 baths3,104 sq. ft.
$850,000Active5 beds 3 baths3,104 sq. ft.1406 Dogwood Drive, Bentonville, AR 72712
MLS# 1333200Listed by: COLDWELL BANKER HARRIS MCHANEY & FAUCETTE-ROGERS - New
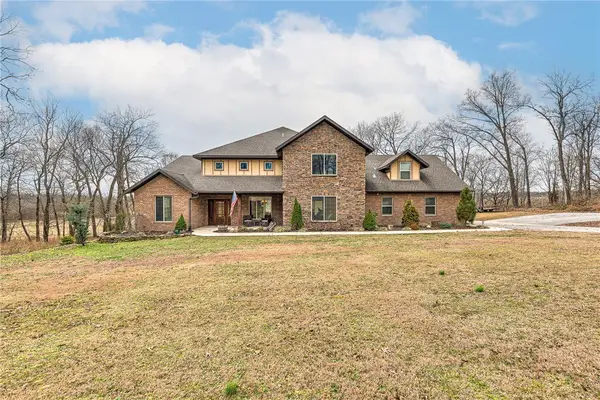 $1,285,000Active4 beds 4 baths4,273 sq. ft.
$1,285,000Active4 beds 4 baths4,273 sq. ft.425 NE Duke Hill Road, Bentonville, AR 72713
MLS# 1333213Listed by: COLDWELL BANKER HARRIS MCHANEY & FAUCETTE-ROGERS - Open Sun, 2 to 4pmNew
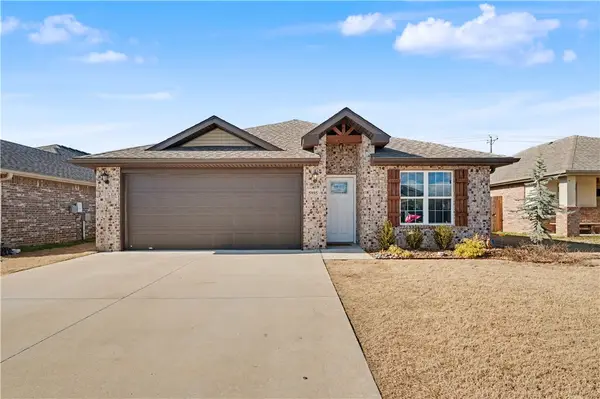 $285,000Active4 beds 2 baths1,443 sq. ft.
$285,000Active4 beds 2 baths1,443 sq. ft.5905 NW Mcclellen Street, Bentonville, AR 72713
MLS# 1332977Listed by: KELLER WILLIAMS MARKET PRO REALTY - ROGERS BRANCH - Open Sat, 1 to 3pmNew
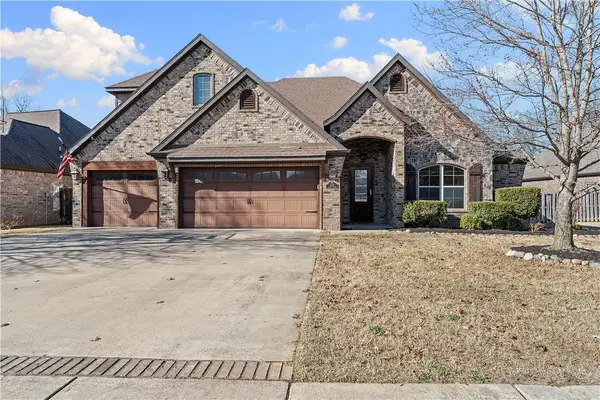 $665,000Active4 beds 3 baths3,241 sq. ft.
$665,000Active4 beds 3 baths3,241 sq. ft.1020 Hunters Pointe, Bentonville, AR 72713
MLS# 1332640Listed by: GIBSON REAL ESTATE - Open Sat, 1 to 4pmNew
 $999,900Active4 beds 5 baths3,720 sq. ft.
$999,900Active4 beds 5 baths3,720 sq. ft.831 Greenhorn Street, Bentonville, AR 72712
MLS# 1333204Listed by: WEICHERT, REALTORS GRIFFIN COMPANY BENTONVILLE - New
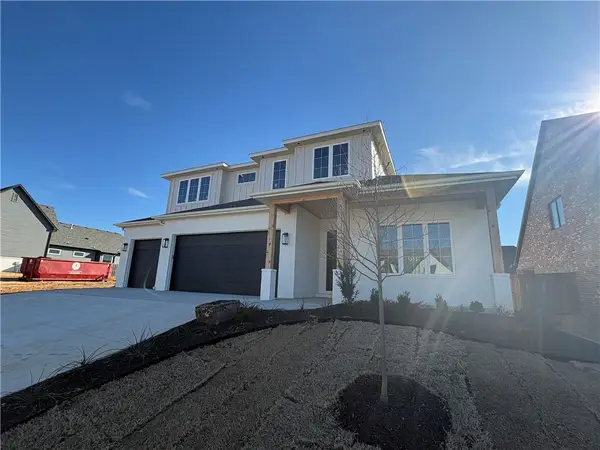 $956,000Active4 beds 4 baths3,310 sq. ft.
$956,000Active4 beds 4 baths3,310 sq. ft.3509 SW Radiance Avenue, Bentonville, AR 72713
MLS# 1333087Listed by: COLDWELL BANKER HARRIS MCHANEY & FAUCETTE-ROGERS - Open Sat, 1 to 4pmNew
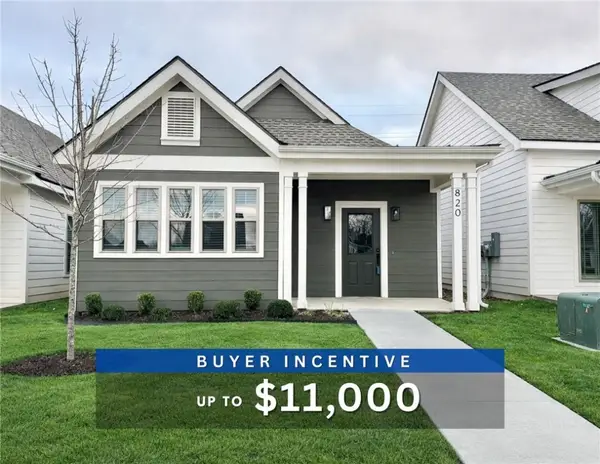 $475,000Active3 beds 2 baths1,731 sq. ft.
$475,000Active3 beds 2 baths1,731 sq. ft.820 NE Heights Lane, Bentonville, AR 72712
MLS# 1333192Listed by: WEICHERT, REALTORS GRIFFIN COMPANY BENTONVILLE - New
 $1,100,000Active1.75 Acres
$1,100,000Active1.75 AcresTBD SE 28th Street, Bentonville, AR 72712
MLS# 1333197Listed by: SUDAR GROUP - New
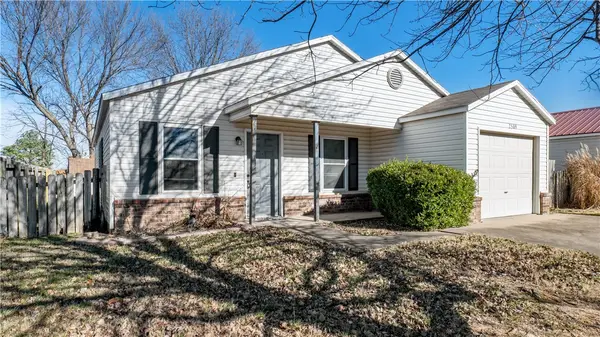 $325,000Active3 beds 2 baths1,221 sq. ft.
$325,000Active3 beds 2 baths1,221 sq. ft.2509 SE 4th Street, Bentonville, AR 72712
MLS# 1333202Listed by: VIRIDIAN REAL ESTATE - Open Sat, 12 to 3pmNew
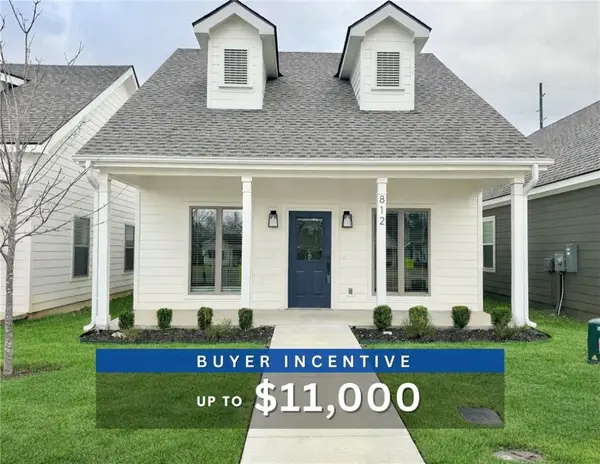 $499,900Active3 beds 2 baths1,670 sq. ft.
$499,900Active3 beds 2 baths1,670 sq. ft.812 NE Heights Lane, Bentonville, AR 72712
MLS# 1332981Listed by: WEICHERT, REALTORS GRIFFIN COMPANY BENTONVILLE
