1202 SE E Street, Bentonville, AR 72712
Local realty services provided by:Better Homes and Gardens Real Estate Journey
Listed by: marvin brown
Office: coldwell banker harris mchaney & faucette-bentonvi
MLS#:1310782
Source:AR_NWAR
Price summary
- Price:$369,000
- Price per sq. ft.:$341.67
About this home
Live in the Heart of It All – Walkable Bentonville Living.
This isn’t just a home — it’s a front-row seat to everything that makes Bentonville one of the most dynamic small cities in America.
Wake up & walk or bike to the Walmart Campus. Grab your morning coffee from one of downtown's eclectic cafés, stop by an art gallery or the farmers market on the square — all without ever getting in your car. After work, meet friends at a local brewery, catch a show at the Momentary, or cruise the Slaughter Pen or Coler Mountain biking trails minutes from your front door.
Just steps from the world-renowned Thaden School, BHS, & some of the best dining & cultural destinations in the region, this address offers unmatched access to the city’s urban core. Whether you're a cyclist, creative, entrepreneur, or simply someone who values a vibrant, walkable lifestyle, this puts you right where you want to be.
Live connected. Live inspired. Live Bentonville.
Contact an agent
Home facts
- Listing ID #:1310782
- Added:221 day(s) ago
- Updated:January 19, 2026 at 01:14 AM
Rooms and interior
- Bedrooms:3
- Total bathrooms:1
- Full bathrooms:1
- Living area:1,080 sq. ft.
Heating and cooling
- Cooling:Central Air, Electric
- Heating:Central, Electric
Structure and exterior
- Roof:Architectural, Shingle
- Building area:1,080 sq. ft.
- Lot area:0.28 Acres
Utilities
- Water:Public, Water Available
- Sewer:Public Sewer, Sewer Available
Finances and disclosures
- Price:$369,000
- Price per sq. ft.:$341.67
- Tax amount:$1,556
New listings near 1202 SE E Street
- New
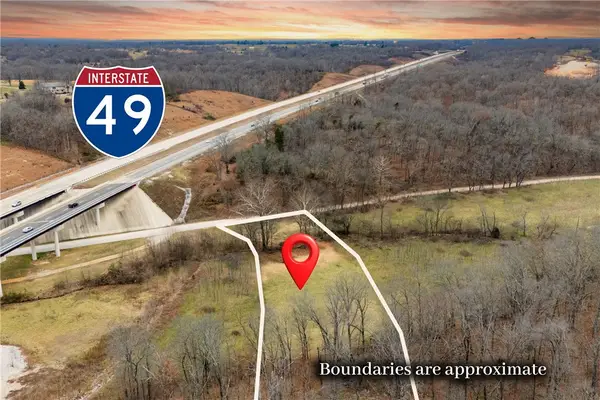 $265,000Active3.74 Acres
$265,000Active3.74 AcresTBD Tanyard Hollow Road, Bentonville, AR 72712
MLS# 1332972Listed by: SOHO EXP NWA BRANCH - New
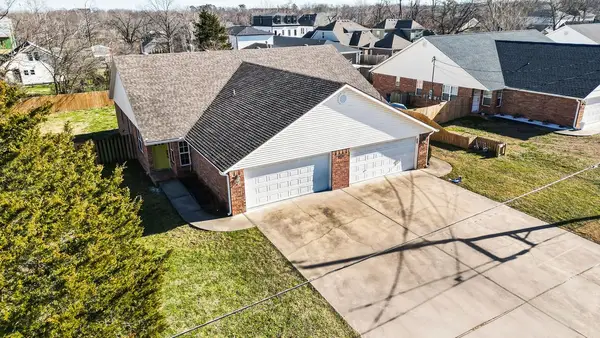 $875,000Active-- beds -- baths2,655 sq. ft.
$875,000Active-- beds -- baths2,655 sq. ft.910 NW A Street, Bentonville, AR 72712
MLS# 1333447Listed by: HARRIS HEIGHTS REALTY - New
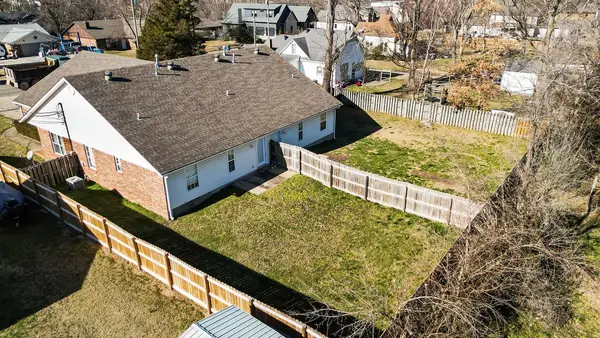 $875,000Active0.33 Acres
$875,000Active0.33 Acres910 NW A Street, Bentonville, AR 72712
MLS# 1333301Listed by: HARRIS HEIGHTS REALTY - New
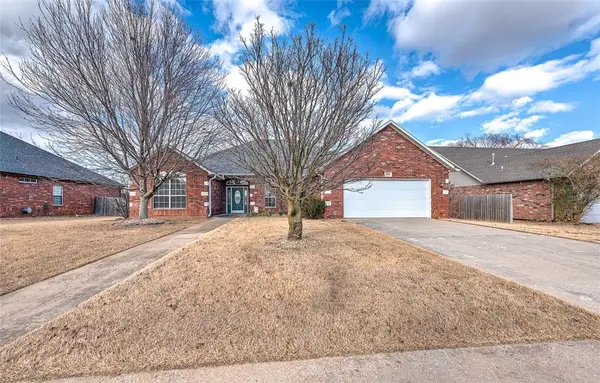 $459,000Active3 beds 2 baths2,279 sq. ft.
$459,000Active3 beds 2 baths2,279 sq. ft.2204 SW Chinquapin Avenue, Bentonville, AR 72713
MLS# 1332708Listed by: KELLER WILLIAMS MARKET PRO REALTY BRANCH OFFICE 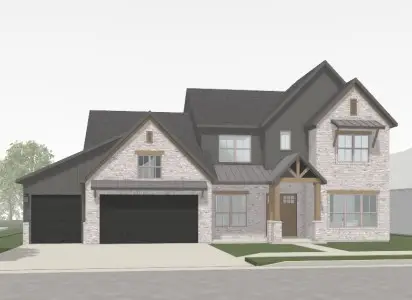 $1,177,188Pending5 beds 5 baths4,587 sq. ft.
$1,177,188Pending5 beds 5 baths4,587 sq. ft.8903 Apollo Drive, Bentonville, AR 72713
MLS# 1333380Listed by: BUFFINGTON HOMES OF ARKANSAS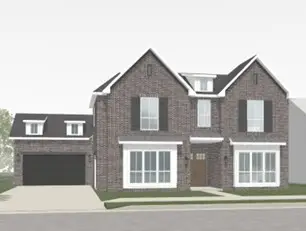 $859,102Pending4 beds 3 baths3,087 sq. ft.
$859,102Pending4 beds 3 baths3,087 sq. ft.8807 W Comet Drive, Bentonville, AR 72713
MLS# 1333385Listed by: BUFFINGTON HOMES OF ARKANSAS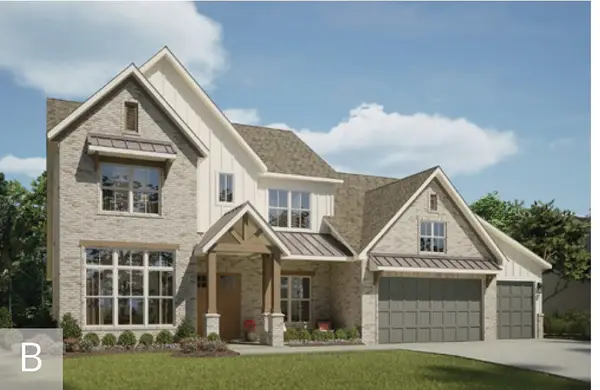 $1,105,613Pending5 beds 6 baths4,490 sq. ft.
$1,105,613Pending5 beds 6 baths4,490 sq. ft.8807 W Milky Way, Bentonville, AR 72713
MLS# 1333376Listed by: BUFFINGTON HOMES OF ARKANSAS- New
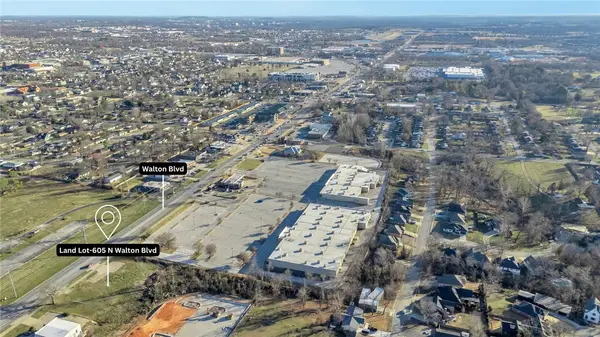 $1,465,000Active0.33 Acres
$1,465,000Active0.33 Acres605 Walton Boulevard, Bentonville, AR 72712
MLS# 1333212Listed by: SUDAR GROUP - New
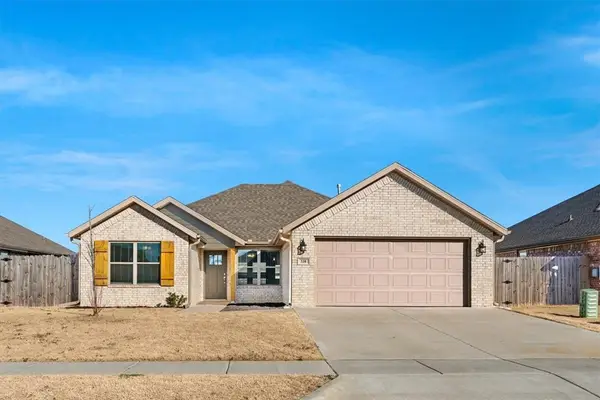 $362,000Active3 beds 2 baths1,799 sq. ft.
$362,000Active3 beds 2 baths1,799 sq. ft.330 Citation Street, Bentonville, AR 72713
MLS# 1332370Listed by: STARFISH CO REAL ESTATE NWA - New
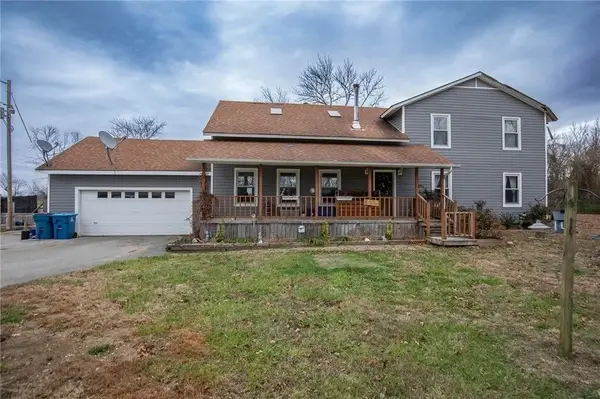 $2,400,000Active4 beds 3 baths2,128 sq. ft.
$2,400,000Active4 beds 3 baths2,128 sq. ft.1621 & 1623 Greenhouse Road, Bentonville, AR 72713
MLS# 1333030Listed by: LIMBIRD REAL ESTATE GROUP
