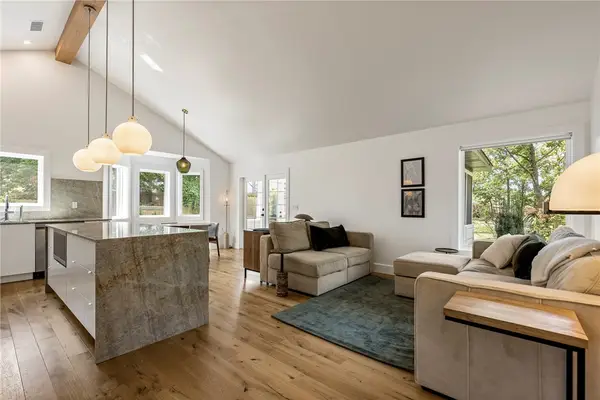1205 NE 2nd Street, Bentonville, AR 72712
Local realty services provided by:Better Homes and Gardens Real Estate Journey
Listed by:stephanie funk
Office:engel & volkers bentonville
MLS#:1319527
Source:AR_NWAR
Price summary
- Price:$730,000
- Price per sq. ft.:$304.17
About this home
Welcome to this charming 4-bedroom, 2.5-bath home offering an unbeatable location to the Square, Crystal Bridges, Orchards Park, the Momentary, and top-rated schools—with easy access to I-49 and trails. Situated on a shady lot with mature trees, window boxes, and a backyard shed, this 2-story home combines timeless curb appeal with modern updates. The open floor plan centers around a custom kitchen featuring quartz counters, double wall ovens, a gas range with hood, and island seating. On the main level, a formal dining room, breakfast nook, home office/guest room, and a front sitting room provide versatile living spaces. An extensive renovation and expansion in 2017 included a spacious primary suite with a sleek bath and walk-in shower, while a mudroom with custom pegboard adds storage space. Recent improvements include a new roof, new garage doors, an updated HVAC system, and a mini split. A rare find in the heart of Bentonville, this home delivers style, thoughtful updates, and an excellent location all in one.
Contact an agent
Home facts
- Listing ID #:1319527
- Added:8 day(s) ago
- Updated:September 08, 2025 at 08:04 PM
Rooms and interior
- Bedrooms:4
- Total bathrooms:3
- Full bathrooms:2
- Half bathrooms:1
- Living area:2,400 sq. ft.
Heating and cooling
- Cooling:Central Air, Ductless, Electric
- Heating:Central, Ductless, Gas
Structure and exterior
- Roof:Asphalt, Shingle
- Building area:2,400 sq. ft.
- Lot area:0.27 Acres
Utilities
- Sewer:Public Sewer, Sewer Available
Finances and disclosures
- Price:$730,000
- Price per sq. ft.:$304.17
- Tax amount:$2,391
New listings near 1205 NE 2nd Street
 $450,000Pending3 beds 2 baths1,731 sq. ft.
$450,000Pending3 beds 2 baths1,731 sq. ft.809 NE Heights Lane, Bentonville, AR 72712
MLS# 1322518Listed by: WEICHERT, REALTORS GRIFFIN COMPANY BENTONVILLE $450,000Pending3 beds 2 baths1,731 sq. ft.
$450,000Pending3 beds 2 baths1,731 sq. ft.923 NE Heights Lane, Bentonville, AR 72712
MLS# 1322519Listed by: WEICHERT, REALTORS GRIFFIN COMPANY BENTONVILLE- New
 $335,000Active3 beds 2 baths1,598 sq. ft.
$335,000Active3 beds 2 baths1,598 sq. ft.3207 SW Stonepoint Avenue, Bentonville, AR 72712
MLS# 1322477Listed by: COLDWELL BANKER HARRIS MCHANEY & FAUCETTE-ROGERS  $302,000Pending2 beds 2 baths1,070 sq. ft.
$302,000Pending2 beds 2 baths1,070 sq. ft.3339 Mp Parkway #202, Bentonville, AR 72712
MLS# 1322473Listed by: LONE ROCK REALTY- New
 $700,000Active3 beds 2 baths1,275 sq. ft.
$700,000Active3 beds 2 baths1,275 sq. ft.900 Convair Street, Bentonville, AR 72712
MLS# 1322069Listed by: COLDWELL BANKER HARRIS MCHANEY & FAUCETTE-ROGERS - New
 $1,500,000Active4 beds 2 baths2,420 sq. ft.
$1,500,000Active4 beds 2 baths2,420 sq. ft.11134 Mill Dam Road, Bentonville, AR 72713
MLS# 1322234Listed by: COLDWELL BANKER HARRIS MCHANEY & FAUCETTE-ROGERS - New
 $369,900Active3 beds 2 baths1,405 sq. ft.
$369,900Active3 beds 2 baths1,405 sq. ft.814 SE Jon Drive, Bentonville, AR 72712
MLS# 1321943Listed by: KELLER WILLIAMS MARKET PRO REALTY - New
 $238,400Active3 beds 2 baths1,131 sq. ft.
$238,400Active3 beds 2 baths1,131 sq. ft.6610 NW Kathleen Street, Bentonville, AR 72713
MLS# 1322340Listed by: RAUSCH COLEMAN REALTY GROUP, LLC - New
 $238,400Active3 beds 2 baths1,131 sq. ft.
$238,400Active3 beds 2 baths1,131 sq. ft.6608 NW Kathleen Street, Bentonville, AR 72713
MLS# 1322341Listed by: RAUSCH COLEMAN REALTY GROUP, LLC - Open Sun, 2 to 4pmNew
 $600,000Active4 beds 2 baths2,490 sq. ft.
$600,000Active4 beds 2 baths2,490 sq. ft.3104 Mimosa Way, Bentonville, AR 72712
MLS# 1321887Listed by: COLDWELL BANKER HARRIS MCHANEY & FAUCETTE-ROGERS
