12136 Bedrock Lane, Bentonville, AR 72712
Local realty services provided by:Better Homes and Gardens Real Estate Journey
12136 Bedrock Lane,Bentonville, AR 72712
$541,287
- 3 Beds
- 2 Baths
- 2,207 sq. ft.
- Single family
- Active
Listed by: melanie harrison, marieka o'dell
Office: lindsey & assoc inc branch
MLS#:1324957
Source:AR_NWAR
Price summary
- Price:$541,287
- Price per sq. ft.:$245.26
About this home
Prime Location: Bentonville Schools, Bentonville West HS, just 2 miles from I-49 and 8 miles from Downtown Bentonville! Welcome to this stunning 2,209 sq.ft. home boasting a bright, open floor plan! This property offers: Elegant built-ins, durable Pergo flooring, and brick/vinyl shake siding 3-car garage, and a cozy wood-burning fireplace with steel liner & blower Converted garage transformed into a versatile, climate-controlled space—ideal for a bonus room, gym, office, or additional bedroom Ample storage with a safe room/tornado shelter in Garage Large swimming pool, one of kind slide and hot tub Beautiful 1.02-acre lot with mature shade trees, gardening beds, fruit trees, porches, and decks Fully fenced with a well house (public water option available; owner enjoys abundant, high-quality well water) Unique Opportunity: Previously a highly successful Airbnb, consistently fully booked!
Contact an agent
Home facts
- Year built:1982
- Listing ID #:1324957
- Added:88 day(s) ago
- Updated:January 06, 2026 at 03:22 PM
Rooms and interior
- Bedrooms:3
- Total bathrooms:2
- Full bathrooms:2
- Living area:2,207 sq. ft.
Heating and cooling
- Cooling:Central Air
- Heating:Central, Electric
Structure and exterior
- Roof:Architectural, Shingle
- Year built:1982
- Building area:2,207 sq. ft.
- Lot area:1.02 Acres
Utilities
- Water:Public, Water Available, Well
- Sewer:Septic Available, Septic Tank
Finances and disclosures
- Price:$541,287
- Price per sq. ft.:$245.26
- Tax amount:$3,167
New listings near 12136 Bedrock Lane
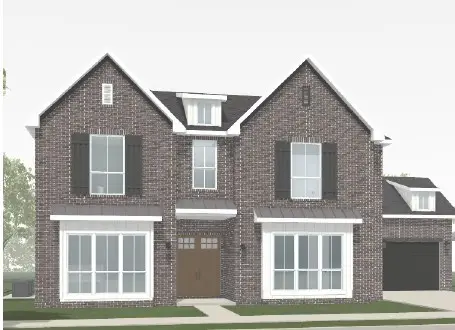 $891,500Pending4 beds 4 baths3,358 sq. ft.
$891,500Pending4 beds 4 baths3,358 sq. ft.8903 W Milky Way, Bentonville, AR 72713
MLS# 1332031Listed by: BUFFINGTON HOMES OF ARKANSAS- New
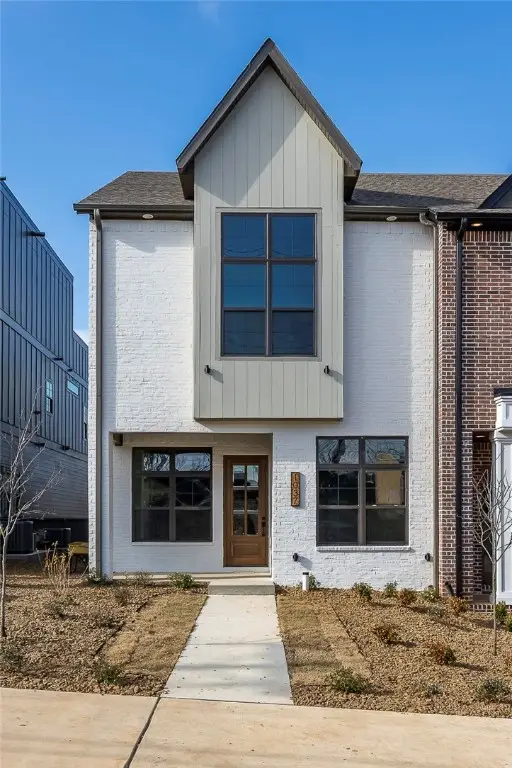 $1,692,000Active3 beds 4 baths3,433 sq. ft.
$1,692,000Active3 beds 4 baths3,433 sq. ft.1037 NW A Street, Bentonville, AR 72712
MLS# 1330874Listed by: COLDWELL BANKER HARRIS MCHANEY & FAUCETTE-BENTONVI - New
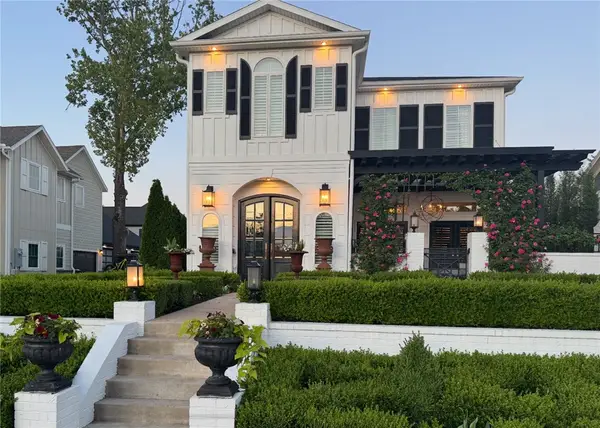 $1,989,000Active5 beds 5 baths3,054 sq. ft.
$1,989,000Active5 beds 5 baths3,054 sq. ft.102 NE F Street, Bentonville, AR 72712
MLS# 1331143Listed by: KELLER WILLIAMS MARKET PRO REALTY BRANCH OFFICE - New
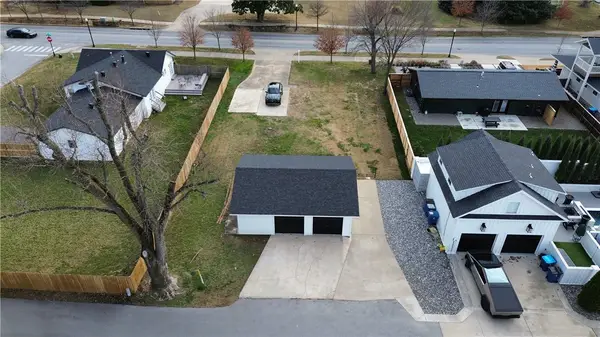 $989,000Active0.24 Acres
$989,000Active0.24 Acres707 E Central Avenue, Bentonville, AR 72712
MLS# 1331497Listed by: KELLER WILLIAMS MARKET PRO REALTY BRANCH OFFICE - New
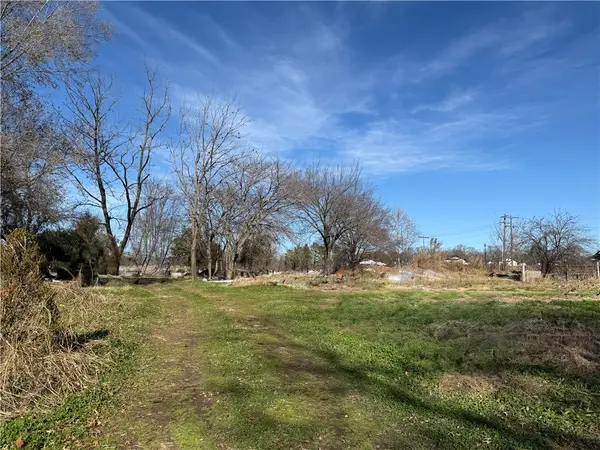 $730,000Active4 beds 4 baths3,008 sq. ft.
$730,000Active4 beds 4 baths3,008 sq. ft.5695 Brookside Road, Bentonville, AR 72713
MLS# 1331348Listed by: COLDWELL BANKER K-C REALTY - New
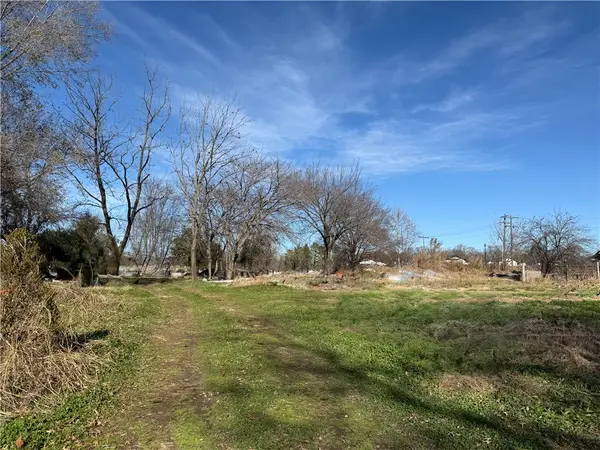 $730,000Active2.62 Acres
$730,000Active2.62 Acres5695 Brookside Road, Bentonville, AR 72713
MLS# 1331349Listed by: COLDWELL BANKER K-C REALTY - New
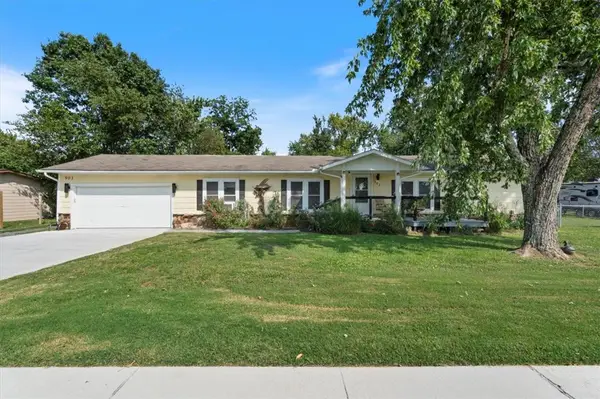 $419,000Active3 beds 3 baths2,112 sq. ft.
$419,000Active3 beds 3 baths2,112 sq. ft.903 Water Tower Road, Bentonville, AR 72712
MLS# 1331867Listed by: CRYE-LEIKE REALTORS-BELLA VISTA - New
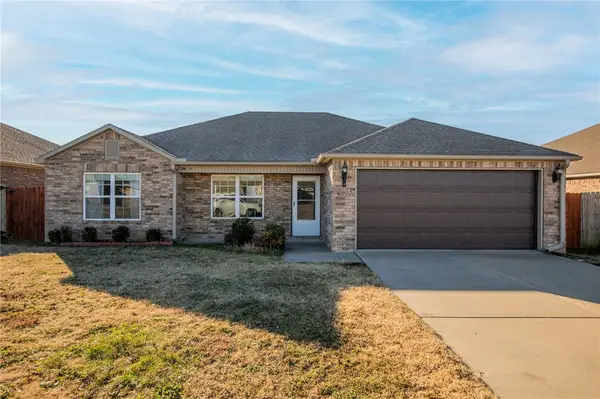 $299,900Active3 beds 2 baths1,459 sq. ft.
$299,900Active3 beds 2 baths1,459 sq. ft.4307 SW Comstock Avenue, Bentonville, AR 72713
MLS# 1331827Listed by: KELLER WILLIAMS MARKET PRO REALTY BRANCH OFFICE - New
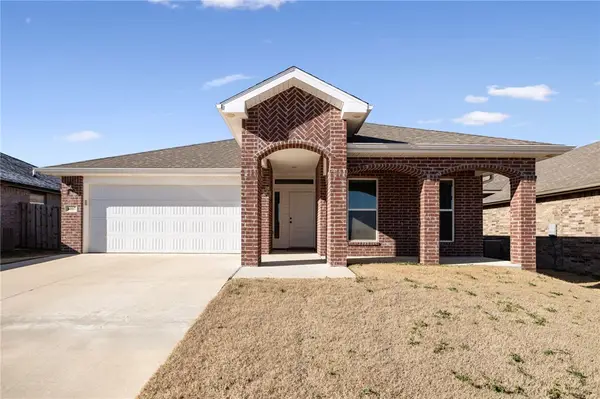 $330,000Active3 beds 2 baths1,748 sq. ft.
$330,000Active3 beds 2 baths1,748 sq. ft.6007 NW Hoover Street, Bentonville, AR 72713
MLS# 1331840Listed by: COLLIER & ASSOCIATES- ROGERS BRANCH - New
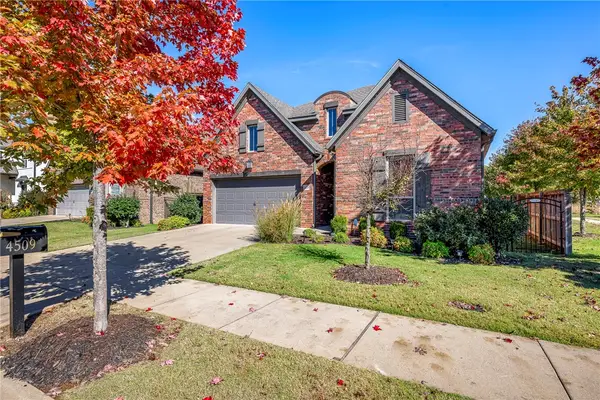 $485,000Active3 beds 2 baths1,940 sq. ft.
$485,000Active3 beds 2 baths1,940 sq. ft.4509 SW Lilly Street, Bentonville, AR 72713
MLS# 1331657Listed by: COLDWELL BANKER HARRIS MCHANEY & FAUCETTE-BENTONVI
