1220 Mammoth Street, Bentonville, AR 72713
Local realty services provided by:Better Homes and Gardens Real Estate Journey
Listed by: krishna verma
Office: verma and associates
MLS#:1326396
Source:AR_NWAR
Price summary
- Price:$557,512
- Price per sq. ft.:$227
- Monthly HOA dues:$16.67
About this home
Own a Luxury Home without breaking bank! Situation with in 15 minute drive to Walmart Home Office ,this home offers a perfect mix of space,looks and comfort, featuring 4 bedrooms, 4 full bathrooms, and a flex area in the second floor with 2,456 sqft of well-thought-out living space. On the main floor, you’ll find an open layout with 3 bedrooms and 3 full bathrooms, providing easy access and convenience. Upstairs includes 1 more bedroom, a full bathroom, and a flex area that’s perfect for extra living space, a home office, or a playroom. The spacious living room is ideal for family time or entertaining, while the kitchen, complete with a large island and modern appliances, is designed for both style and functionality. High ceilings, blinds, and gutters are just some of the added features that enhance the comfort of this home.Close to Excellent Schools and the new WM Supercenter ! Incentives: Up to $5,000 from the seller and upto $3,000 when you use builders preferred lender. Pics of a similar home. AGENT OWNED
Contact an agent
Home facts
- Year built:2025
- Listing ID #:1326396
- Added:53 day(s) ago
- Updated:December 16, 2025 at 03:28 PM
Rooms and interior
- Bedrooms:4
- Total bathrooms:4
- Full bathrooms:4
- Living area:2,456 sq. ft.
Heating and cooling
- Cooling:Central Air
- Heating:Central
Structure and exterior
- Roof:Asphalt, Shingle
- Year built:2025
- Building area:2,456 sq. ft.
- Lot area:0.19 Acres
Utilities
- Water:Public, Water Available
- Sewer:Public Sewer, Sewer Available
Finances and disclosures
- Price:$557,512
- Price per sq. ft.:$227
- Tax amount:$480
New listings near 1220 Mammoth Street
- New
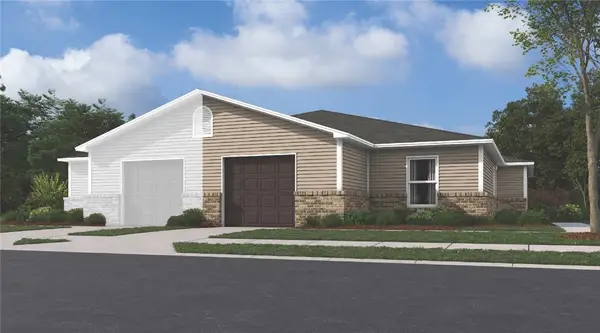 $258,275Active3 beds 2 baths1,348 sq. ft.
$258,275Active3 beds 2 baths1,348 sq. ft.318 NW 67th Avenue, Bentonville, AR 72713
MLS# 1330769Listed by: RAUSCH COLEMAN REALTY GROUP, LLC - New
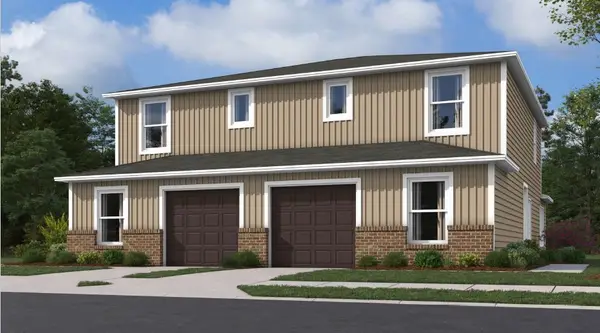 $245,250Active3 beds 3 baths1,430 sq. ft.
$245,250Active3 beds 3 baths1,430 sq. ft.6906 SW Dignity Avenue, Bentonville, AR 72713
MLS# 1330751Listed by: RAUSCH COLEMAN REALTY GROUP, LLC - New
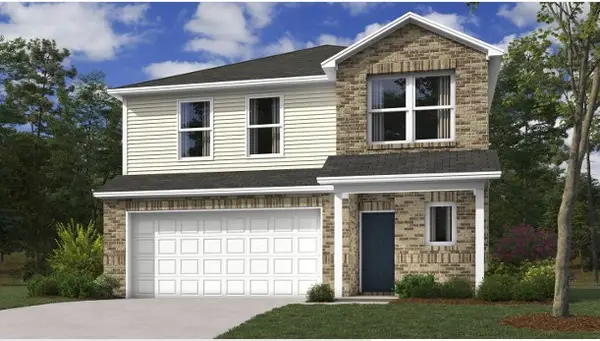 $365,750Active4 beds 3 baths2,065 sq. ft.
$365,750Active4 beds 3 baths2,065 sq. ft.3401 SW Endearment Street, Bentonville, AR 72713
MLS# 1330754Listed by: RAUSCH COLEMAN REALTY GROUP, LLC - New
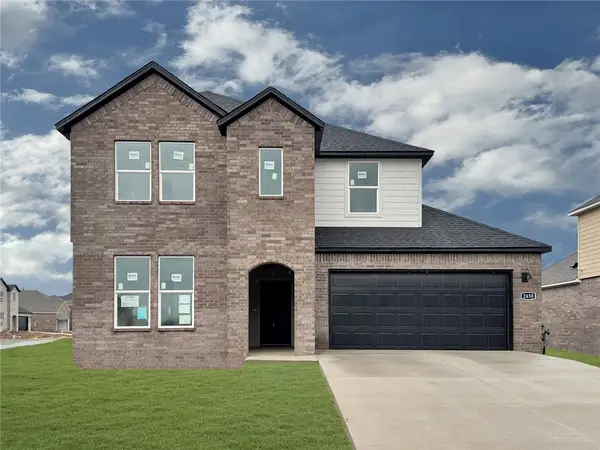 $399,000Active4 beds 3 baths2,371 sq. ft.
$399,000Active4 beds 3 baths2,371 sq. ft.2311 Max Avenue, Bentonville, AR 72713
MLS# 1330748Listed by: D.R. HORTON REALTY OF ARKANSAS, LLC - New
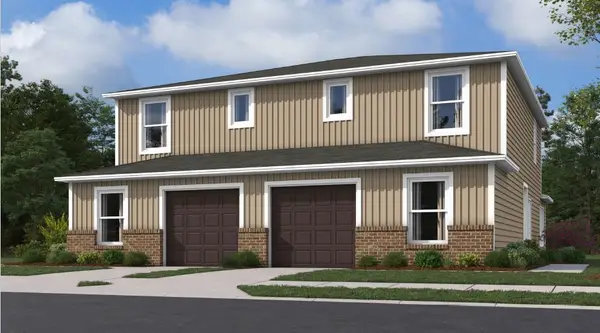 $245,250Active3 beds 3 baths1,430 sq. ft.
$245,250Active3 beds 3 baths1,430 sq. ft.6904 SW Dignity Avenue, Bentonville, AR 72713
MLS# 1330749Listed by: RAUSCH COLEMAN REALTY GROUP, LLC 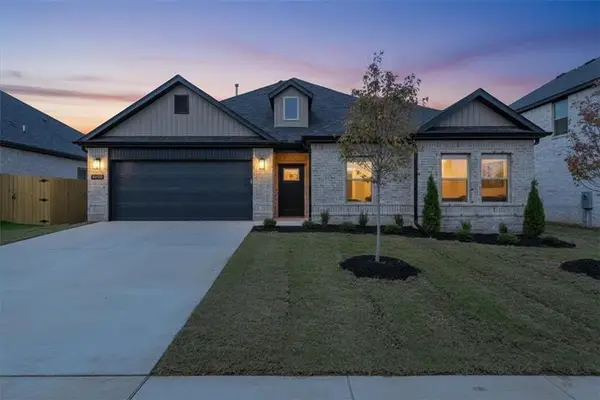 $415,000Pending4 beds 2 baths1,900 sq. ft.
$415,000Pending4 beds 2 baths1,900 sq. ft.6807 SW High Meadow Boulevard, Bentonville, AR 72713
MLS# 1330540Listed by: SUDAR GROUP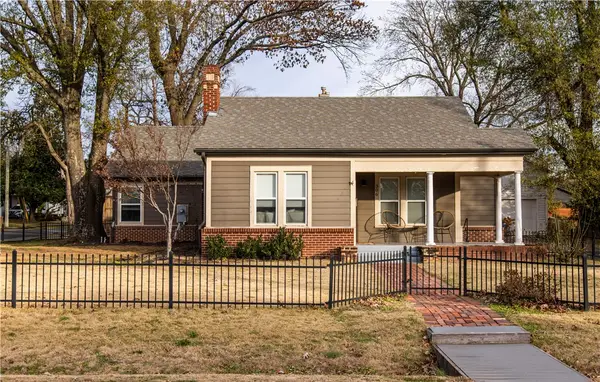 $1,200,000Pending3 beds 3 baths2,068 sq. ft.
$1,200,000Pending3 beds 3 baths2,068 sq. ft.306 NW C Street, Bentonville, AR 72712
MLS# 1330676Listed by: ENGEL & VOLKERS BENTONVILLE- New
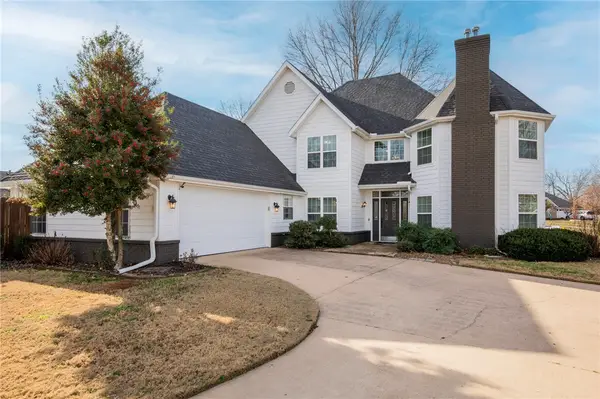 $750,000Active4 beds 4 baths3,087 sq. ft.
$750,000Active4 beds 4 baths3,087 sq. ft.2 Oak Ridge Lane, Bentonville, AR 72712
MLS# 1330425Listed by: COLLIER & ASSOCIATES- ROGERS BRANCH - New
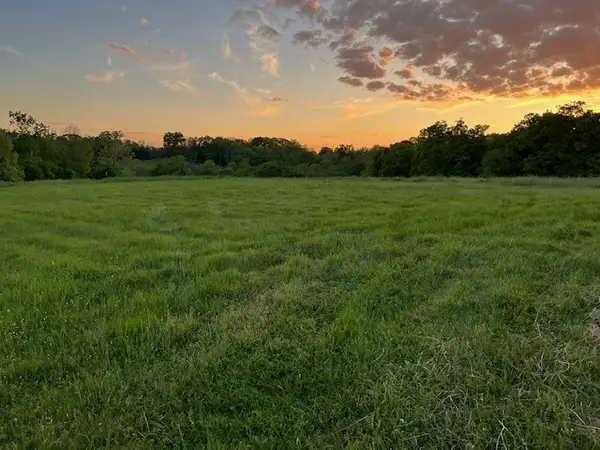 $250,000Active2 Acres
$250,000Active2 Acres2.0 Acres E Mcnelly Road, Bentonville, AR 72712
MLS# 1330635Listed by: COLDWELL BANKER HARRIS MCHANEY & FAUCETTE-BENTONVI - New
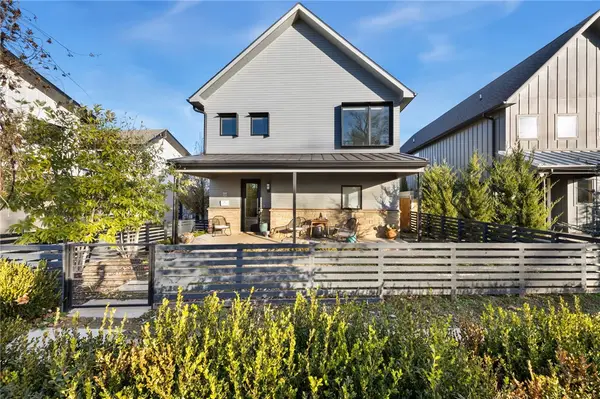 $1,490,000Active4 beds 4 baths3,313 sq. ft.
$1,490,000Active4 beds 4 baths3,313 sq. ft.632 Bella Vista Road, Bentonville, AR 72712
MLS# 1330616Listed by: KELLER WILLIAMS MARKET PRO REALTY
