12634 Punkin Hollow Road, Bentonville, AR 72712
Local realty services provided by:Better Homes and Gardens Real Estate Journey
Listed by: cody burnett
Office: burnett real estate team connectrealty.com
MLS#:1326272
Source:AR_NWAR
Price summary
- Price:$1,737,700
- Price per sq. ft.:$389.71
About this home
This 5.58-acre property offers privacy while remaining accessible to Bentonville, making it ideal for building a custom home. This build-to-suit opportunity is approximately 3.5 miles from Walton Blvd. The Seller and Listing Agent, a Custom Home Builder, are available to construct a home to the buyer's specifications; a proposed plan is attached. The property features an on-site water meter, with electric services available. A septic system will service the property, and propane is required for gas appliances. The price is negotiable depending on the deal structure and home finishes. The thoughtful floor plan includes a large three-car garage, theater room, downstairs mother-in-law suite/AirBNB, and private bathrooms in every bedroom, with ample space for an outdoor living area, shop, and circle drive. The possibilities are endless – this property and location can support about as much luxury and amenities as you can imagine.
Contact an agent
Home facts
- Year built:2026
- Listing ID #:1326272
- Added:113 day(s) ago
- Updated:February 11, 2026 at 03:25 PM
Rooms and interior
- Bedrooms:5
- Total bathrooms:5
- Full bathrooms:5
- Living area:4,459 sq. ft.
Heating and cooling
- Cooling:Central Air, Electric
- Heating:Central, Electric, Gas
Structure and exterior
- Roof:Architectural, Shingle
- Year built:2026
- Building area:4,459 sq. ft.
- Lot area:5.58 Acres
Utilities
- Water:Public, Water Available
- Sewer:Septic Available, Septic Tank
Finances and disclosures
- Price:$1,737,700
- Price per sq. ft.:$389.71
- Tax amount:$5
New listings near 12634 Punkin Hollow Road
- New
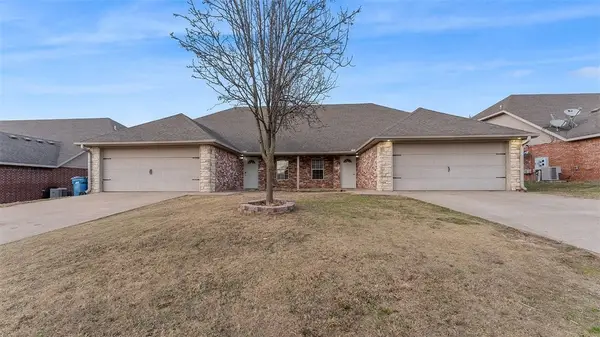 $463,500Active3 beds 6 baths3,244 sq. ft.
$463,500Active3 beds 6 baths3,244 sq. ft.3000 Windrift Avenue, Bentonville, AR 72713
MLS# 1335104Listed by: FATHOM REALTY - New
 $441,232Active4 beds 3 baths2,024 sq. ft.
$441,232Active4 beds 3 baths2,024 sq. ft.2707 SW Birds Nest Lane, Bentonville, AR 72713
MLS# 1335131Listed by: KAUFMANN REALTY, LLC - Open Sat, 12 to 4pmNew
 $379,900Active4 beds 2 baths1,870 sq. ft.
$379,900Active4 beds 2 baths1,870 sq. ft.5904 SW Chiefs Avenue, Bentonville, AR 72713
MLS# 1335543Listed by: WEICHERT, REALTORS GRIFFIN COMPANY BENTONVILLE - New
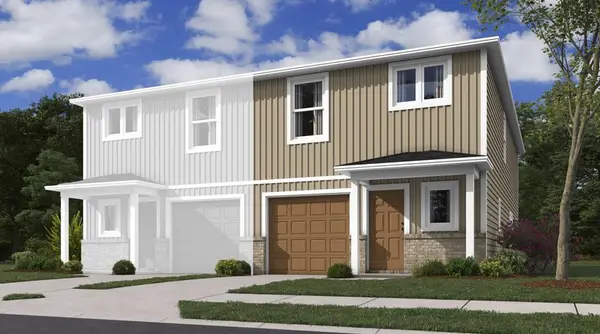 $268,800Active3 beds 3 baths1,599 sq. ft.
$268,800Active3 beds 3 baths1,599 sq. ft.6800 SW Dignity Avenue, Bentonville, AR 72713
MLS# 1335624Listed by: RAUSCH COLEMAN REALTY GROUP, LLC - New
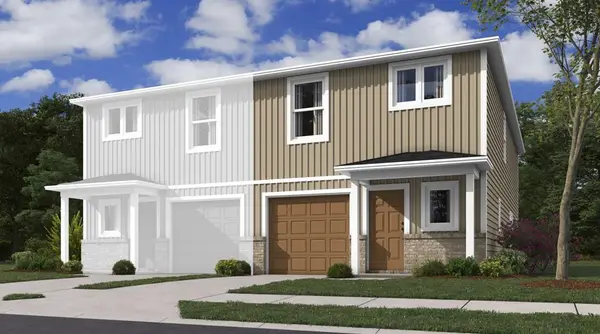 $268,800Active3 beds 3 baths1,599 sq. ft.
$268,800Active3 beds 3 baths1,599 sq. ft.6802 SW Dignity Avenue, Bentonville, AR 72713
MLS# 1335626Listed by: RAUSCH COLEMAN REALTY GROUP, LLC - New
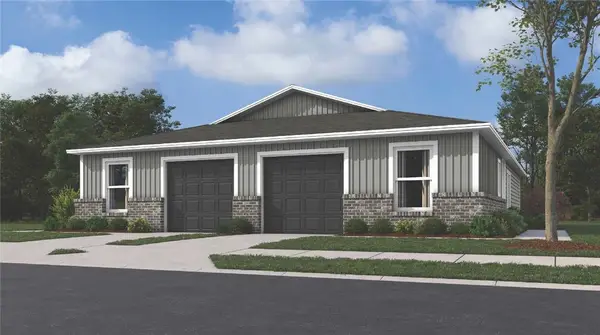 $206,100Active2 beds 2 baths869 sq. ft.
$206,100Active2 beds 2 baths869 sq. ft.6804 SW Dignity Avenue, Bentonville, AR 72713
MLS# 1335633Listed by: RAUSCH COLEMAN REALTY GROUP, LLC - New
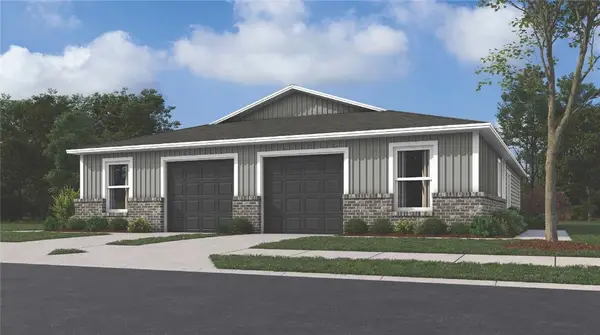 $206,100Active2 beds 2 baths869 sq. ft.
$206,100Active2 beds 2 baths869 sq. ft.6806 SW Dignity Avenue, Bentonville, AR 72713
MLS# 1335635Listed by: RAUSCH COLEMAN REALTY GROUP, LLC - Open Sun, 2 to 4pmNew
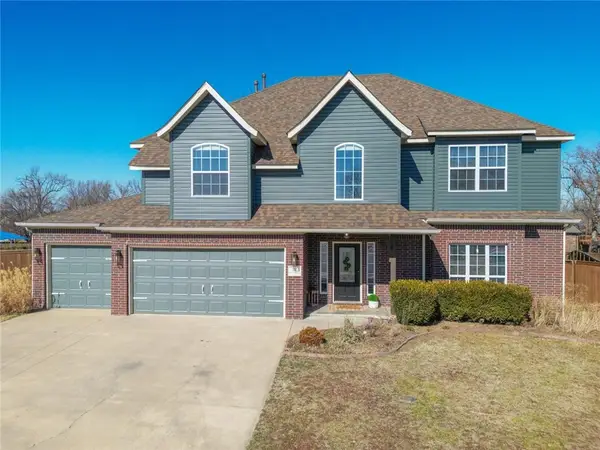 $698,500Active5 beds 3 baths2,851 sq. ft.
$698,500Active5 beds 3 baths2,851 sq. ft.22 Blue Stem Lane, Bentonville, AR 72712
MLS# 1335588Listed by: PAK HOME REALTY - New
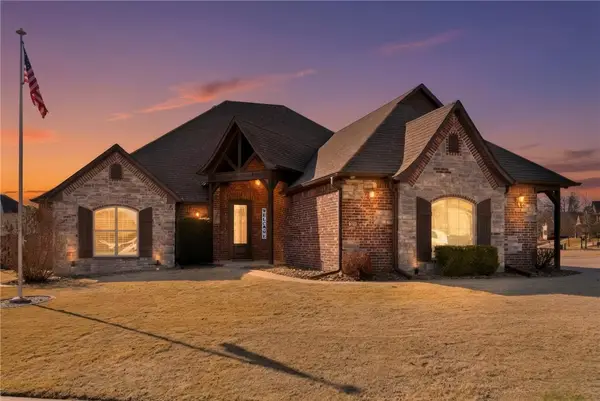 Listed by BHGRE$625,000Active4 beds 3 baths2,477 sq. ft.
Listed by BHGRE$625,000Active4 beds 3 baths2,477 sq. ft.5704 SW Gunstock Road, Bentonville, AR 72713
MLS# 1335444Listed by: BETTER HOMES AND GARDENS REAL ESTATE JOURNEY BENTO - New
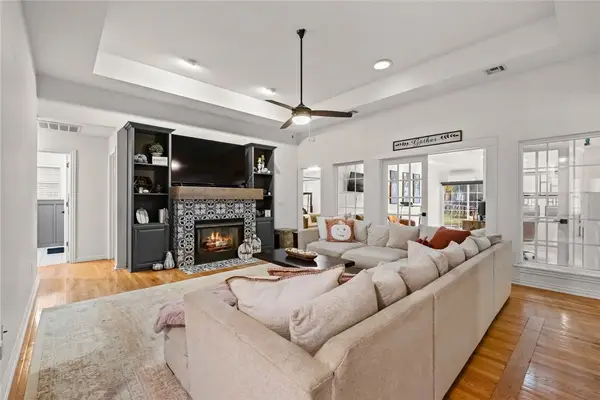 $495,000Active4 beds 3 baths2,082 sq. ft.
$495,000Active4 beds 3 baths2,082 sq. ft.3106 Orchard, Bentonville, AR 72712
MLS# 1335544Listed by: EXP REALTY NWA BRANCH

