1300 SW Journey Lane, Bentonville, AR 72712
Local realty services provided by:Better Homes and Gardens Real Estate Journey
Listed by: joseph hayes & associates
Office: keller williams market pro realty branch office
MLS#:1314616
Source:AR_NWAR
Price summary
- Price:$455,000
- Price per sq. ft.:$225.25
About this home
Welcome to this stunning modern new construction, perfectly situated just down the street from the highly anticipated 8th St Gateway Park—a master-planned 110-acre park set for completion in 2026. Enjoy quick access to the scenic Coler Mountain trails. Close proximity to Downtown Bentonville, Osage Park, and the brand new Wal-Mart Campus. This beautiful home features 4 spacious bedrooms, an office nook, 3 full baths, and a half bath. The primary suite is conveniently located on the main level, showcasing a custom tile shower and a large walk-in closet. The kitchen boasts beautiful 3 cm quartz counters, floor-to-ceiling custom cabinets, and a gas range. The exterior is Hardie-board cement siding. High-end finishes throughout. 3 sided fence. Washer and dryer included. This home will not disappoint!
Contact an agent
Home facts
- Year built:2025
- Listing ID #:1314616
- Added:185 day(s) ago
- Updated:December 26, 2025 at 09:04 AM
Rooms and interior
- Bedrooms:4
- Total bathrooms:4
- Full bathrooms:3
- Half bathrooms:1
- Living area:2,020 sq. ft.
Heating and cooling
- Cooling:Central Air
- Heating:Central
Structure and exterior
- Roof:Architectural, Shingle
- Year built:2025
- Building area:2,020 sq. ft.
- Lot area:0.1 Acres
Utilities
- Water:Public, Water Available
- Sewer:Sewer Available
Finances and disclosures
- Price:$455,000
- Price per sq. ft.:$225.25
- Tax amount:$959
New listings near 1300 SW Journey Lane
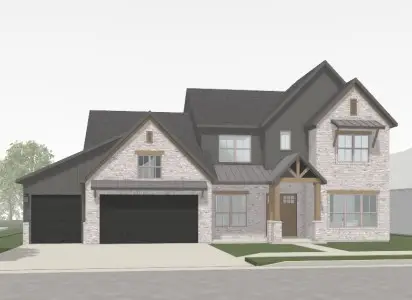 $1,177,188Pending5 beds 5 baths4,587 sq. ft.
$1,177,188Pending5 beds 5 baths4,587 sq. ft.8903 Apollo Drive, Bentonville, AR 72713
MLS# 1333380Listed by: BUFFINGTON HOMES OF ARKANSAS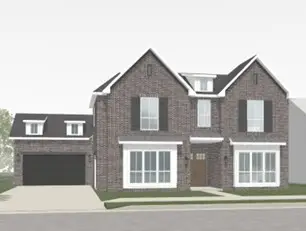 $859,102Pending4 beds 3 baths3,087 sq. ft.
$859,102Pending4 beds 3 baths3,087 sq. ft.8807 W Comet Drive, Bentonville, AR 72713
MLS# 1333385Listed by: BUFFINGTON HOMES OF ARKANSAS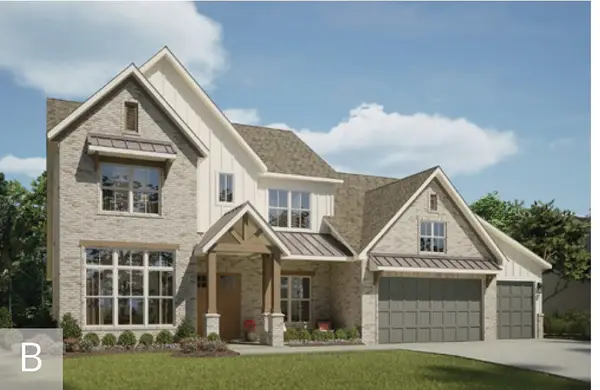 $1,105,613Pending5 beds 6 baths4,490 sq. ft.
$1,105,613Pending5 beds 6 baths4,490 sq. ft.8807 W Milky Way, Bentonville, AR 72713
MLS# 1333376Listed by: BUFFINGTON HOMES OF ARKANSAS- New
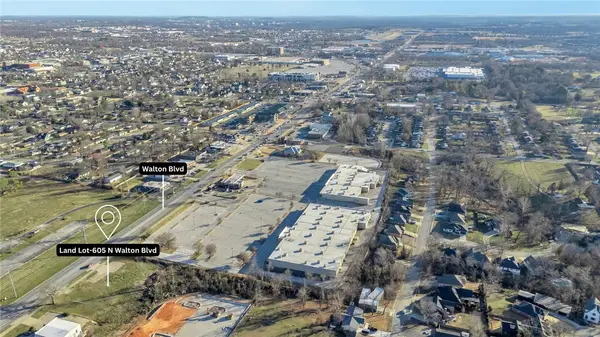 $1,465,000Active0.33 Acres
$1,465,000Active0.33 Acres605 Walton Boulevard, Bentonville, AR 72712
MLS# 1333212Listed by: SUDAR GROUP - New
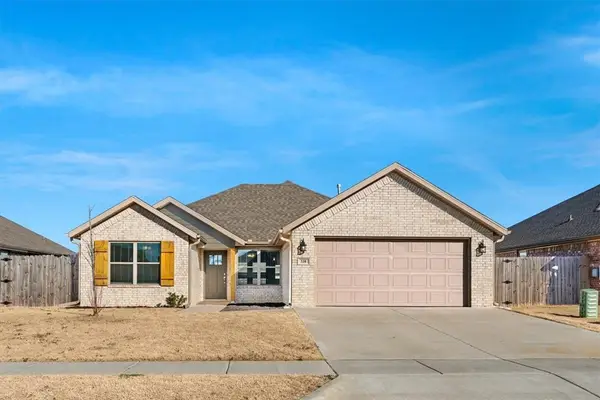 $362,000Active3 beds 2 baths1,799 sq. ft.
$362,000Active3 beds 2 baths1,799 sq. ft.330 Citation Street, Bentonville, AR 72713
MLS# 1332370Listed by: STARFISH CO REAL ESTATE NWA - New
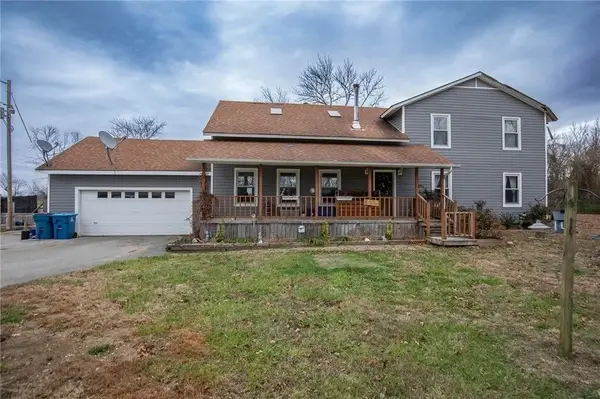 $2,400,000Active4 beds 3 baths2,128 sq. ft.
$2,400,000Active4 beds 3 baths2,128 sq. ft.1621 & 1623 Greenhouse Road, Bentonville, AR 72713
MLS# 1333030Listed by: LIMBIRD REAL ESTATE GROUP - New
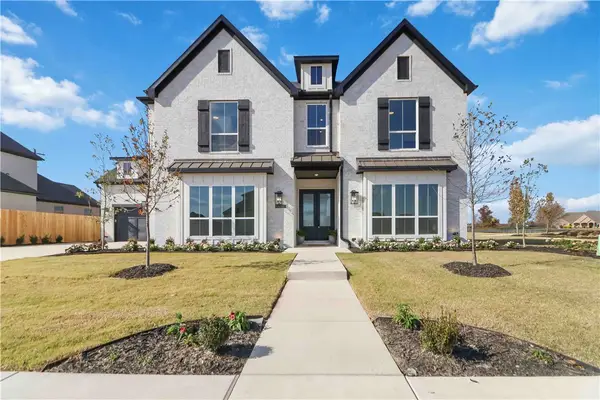 $922,500Active4 beds 3 baths3,087 sq. ft.
$922,500Active4 beds 3 baths3,087 sq. ft.4300 S 89th Place, Bentonville, AR 72713
MLS# 1333276Listed by: LINDSEY & ASSOC INC BRANCH - New
 $945,000Active3 beds 4 baths2,117 sq. ft.
$945,000Active3 beds 4 baths2,117 sq. ft.214 NW 9th Street, Bentonville, AR 72712
MLS# 1332797Listed by: KELLER WILLIAMS MARKET PRO REALTY BRANCH OFFICE - New
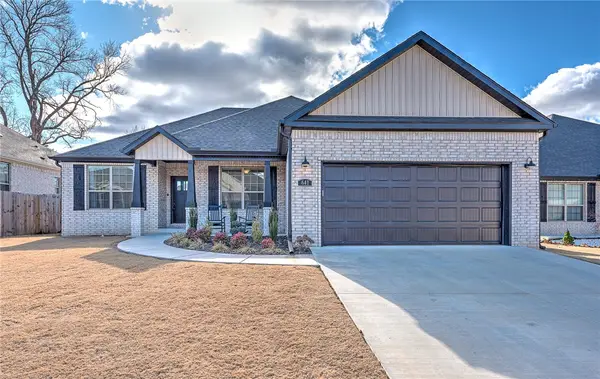 $410,000Active4 beds 2 baths1,913 sq. ft.
$410,000Active4 beds 2 baths1,913 sq. ft.641 Harbison Street, Bentonville, AR 72713
MLS# 1332992Listed by: KELLER WILLIAMS MARKET PRO REALTY - ROGERS BRANCH - Open Sun, 2 to 4pmNew
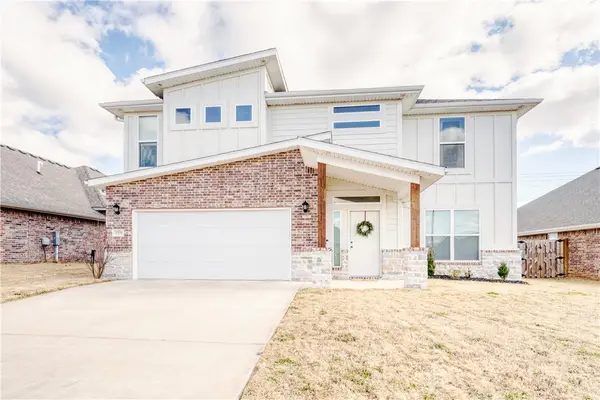 $479,900Active4 beds 4 baths2,579 sq. ft.
$479,900Active4 beds 4 baths2,579 sq. ft.2370 Cameo Lane, Bentonville, AR 72712
MLS# 1333091Listed by: MISSION HOUSE REAL ESTATE
