13775 Colline Road, Bentonville, AR 72712
Local realty services provided by:Better Homes and Gardens Real Estate Journey
13775 Colline Road,Bentonville, AR 72712
$1,030,000
- 4 Beds
- 4 Baths
- 3,307 sq. ft.
- Single family
- Active
Listed by: allegra rightmire
Office: engel & volkers bentonville
MLS#:1303864
Source:AR_NWAR
Price summary
- Price:$1,030,000
- Price per sq. ft.:$311.46
About this home
Welcome to Bentonville's sought-after Eau Claire subdivision. This 4-bedroom, 3.5-bath home sits on 1.25 acres and showcases gorgeous valley views, offering both privacy and convenience. With 3,307 SF of thoughtfully designed living space, the home features an upstairs bonus room for movies, school, or play, plus a dedicated office with a custom accent wall. Inside, discover a chef’s kitchen with luxury finishes, oversized island, and walk-in butler’s pantry—perfect for entertaining. The spacious floor plan includes abundant storage and a 900 SF garage with custom epoxy floors, ideal for projects or extra parking. Three heating and cooling units ensure comfort year-round. Step outside to the expansive deck overlooking the valley—an inviting space for gatherings or quiet evenings. Located in Bentonville School District, this home is minutes from trails, parks, and vibrant downtown Bentonville. If you’re searching for Bentonville homes for sale with acreage, style, and comfort, this one checks every box.
Contact an agent
Home facts
- Year built:2025
- Listing ID #:1303864
- Added:263 day(s) ago
- Updated:January 06, 2026 at 03:22 PM
Rooms and interior
- Bedrooms:4
- Total bathrooms:4
- Full bathrooms:3
- Half bathrooms:1
- Living area:3,307 sq. ft.
Heating and cooling
- Cooling:Electric
- Heating:Electric
Structure and exterior
- Roof:Architectural, Shingle
- Year built:2025
- Building area:3,307 sq. ft.
- Lot area:1.25 Acres
Utilities
- Water:Water Available, Well
- Sewer:Septic Available, Septic Tank
Finances and disclosures
- Price:$1,030,000
- Price per sq. ft.:$311.46
- Tax amount:$407
New listings near 13775 Colline Road
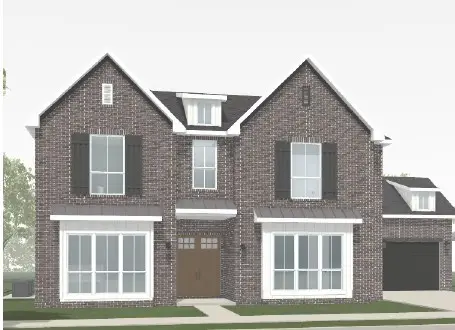 $891,500Pending4 beds 4 baths3,358 sq. ft.
$891,500Pending4 beds 4 baths3,358 sq. ft.8903 W Milky Way, Bentonville, AR 72713
MLS# 1332031Listed by: BUFFINGTON HOMES OF ARKANSAS- New
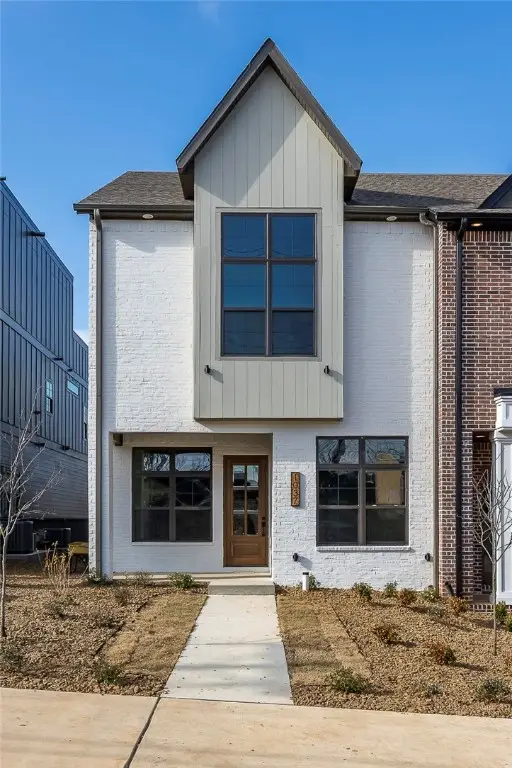 $1,692,000Active3 beds 4 baths3,433 sq. ft.
$1,692,000Active3 beds 4 baths3,433 sq. ft.1037 NW A Street, Bentonville, AR 72712
MLS# 1330874Listed by: COLDWELL BANKER HARRIS MCHANEY & FAUCETTE-BENTONVI - New
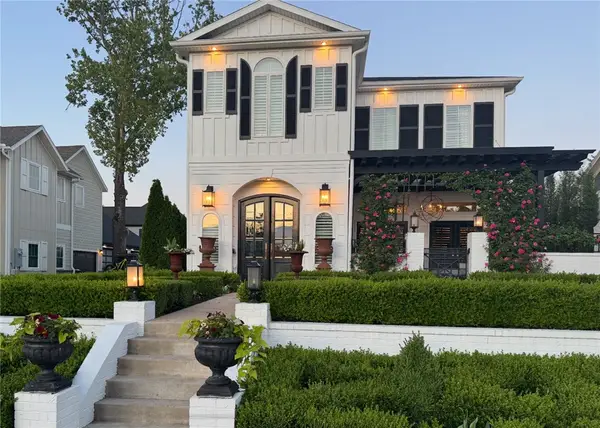 $1,989,000Active5 beds 5 baths3,054 sq. ft.
$1,989,000Active5 beds 5 baths3,054 sq. ft.102 NE F Street, Bentonville, AR 72712
MLS# 1331143Listed by: KELLER WILLIAMS MARKET PRO REALTY BRANCH OFFICE - New
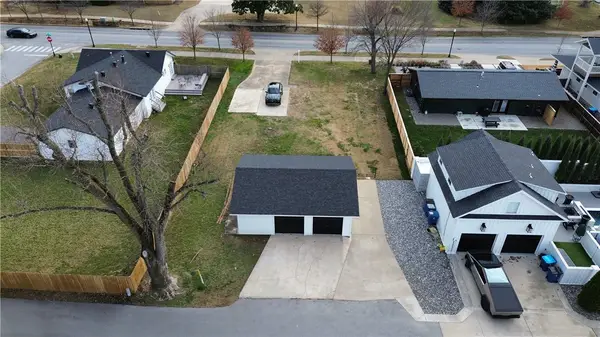 $989,000Active0.24 Acres
$989,000Active0.24 Acres707 E Central Avenue, Bentonville, AR 72712
MLS# 1331497Listed by: KELLER WILLIAMS MARKET PRO REALTY BRANCH OFFICE - New
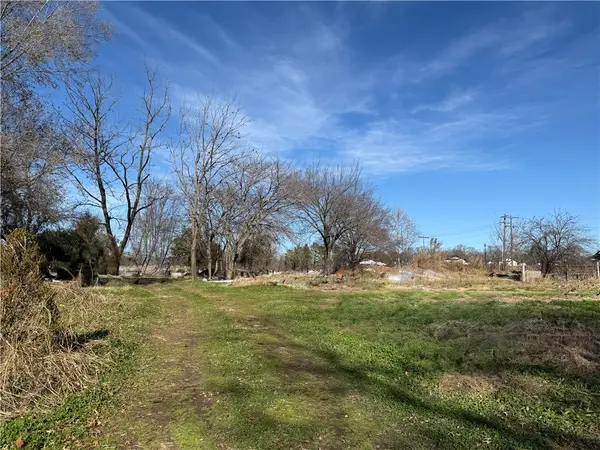 $730,000Active4 beds 4 baths3,008 sq. ft.
$730,000Active4 beds 4 baths3,008 sq. ft.5695 Brookside Road, Bentonville, AR 72713
MLS# 1331348Listed by: COLDWELL BANKER K-C REALTY - New
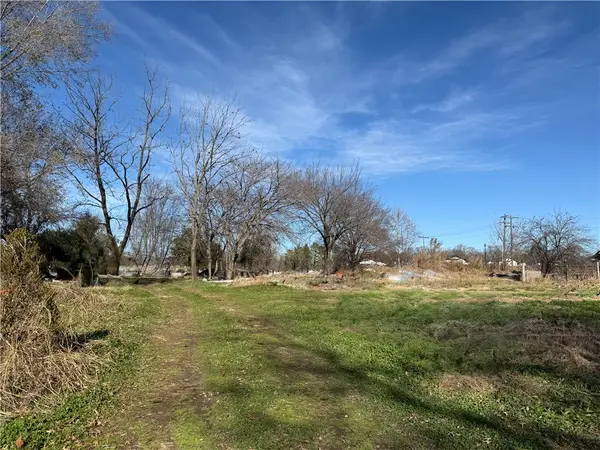 $730,000Active2.62 Acres
$730,000Active2.62 Acres5695 Brookside Road, Bentonville, AR 72713
MLS# 1331349Listed by: COLDWELL BANKER K-C REALTY - New
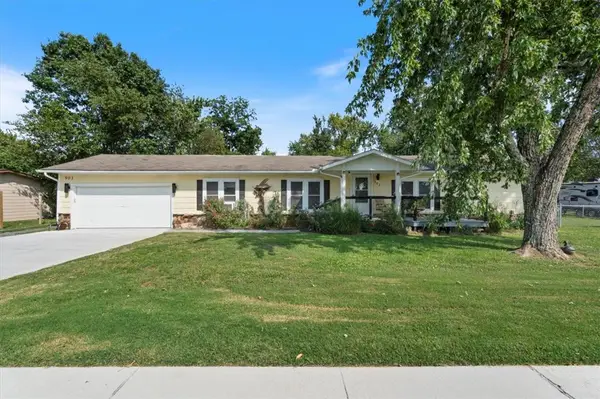 $419,000Active3 beds 3 baths2,112 sq. ft.
$419,000Active3 beds 3 baths2,112 sq. ft.903 Water Tower Road, Bentonville, AR 72712
MLS# 1331867Listed by: CRYE-LEIKE REALTORS-BELLA VISTA - New
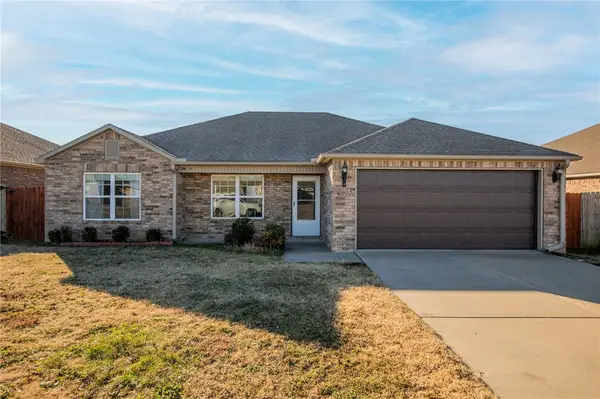 $299,900Active3 beds 2 baths1,459 sq. ft.
$299,900Active3 beds 2 baths1,459 sq. ft.4307 SW Comstock Avenue, Bentonville, AR 72713
MLS# 1331827Listed by: KELLER WILLIAMS MARKET PRO REALTY BRANCH OFFICE - New
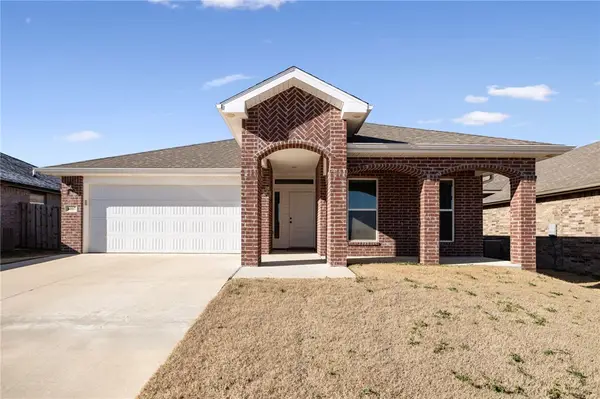 $330,000Active3 beds 2 baths1,748 sq. ft.
$330,000Active3 beds 2 baths1,748 sq. ft.6007 NW Hoover Street, Bentonville, AR 72713
MLS# 1331840Listed by: COLLIER & ASSOCIATES- ROGERS BRANCH - New
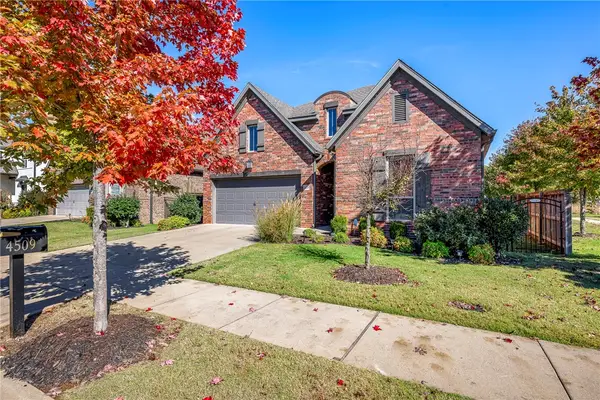 $485,000Active3 beds 2 baths1,940 sq. ft.
$485,000Active3 beds 2 baths1,940 sq. ft.4509 SW Lilly Street, Bentonville, AR 72713
MLS# 1331657Listed by: COLDWELL BANKER HARRIS MCHANEY & FAUCETTE-BENTONVI
