1800 SW Sequoia Street, Bentonville, AR 72713
Local realty services provided by:Better Homes and Gardens Real Estate Journey
Listed by: delaney donahoo, jennifer warren
Office: 1 percent lists arkansas real estate
MLS#:1312741
Source:AR_NWAR
Price summary
- Price:$362,000
- Price per sq. ft.:$207.33
About this home
Situated on a corner lot in the sought-after Windwood Subdivision, this all-brick home offers comfort and convenience in the heart of Bentonville’s top-rated school district. Inside, enjoy fresh paint and updated wood laminate and tile flooring throughout—no carpet! The spacious formal dining room is ideal for entertaining, while the primary suite features dual closets and an oversized ensuite with double vanities. Outside, enjoy a fully fenced backyard equipped with fruit trees, raised garden beds, and an 8x10 storage shed. Relax on the West-facing back porch with your morning coffee. Just minutes from the Walmart Home Office, Osage Park, Coler Mountain Bike Preserve, Crystal Bridges, and downtown Bentonville, this home offers easy access to the city’s renowned trails, arts scene, and thriving culinary culture. Experience the best of Northwest Arkansas living in this well-maintained home. Paint credit of $2,000 with acceptable offer!
Contact an agent
Home facts
- Year built:2005
- Listing ID #:1312741
- Added:186 day(s) ago
- Updated:January 06, 2026 at 03:22 PM
Rooms and interior
- Bedrooms:3
- Total bathrooms:2
- Full bathrooms:2
- Living area:1,746 sq. ft.
Heating and cooling
- Cooling:Central Air, Electric
- Heating:Central, Gas
Structure and exterior
- Roof:Asphalt, Shingle
- Year built:2005
- Building area:1,746 sq. ft.
- Lot area:0.27 Acres
Utilities
- Water:Public, Water Available
- Sewer:Public Sewer, Sewer Available
Finances and disclosures
- Price:$362,000
- Price per sq. ft.:$207.33
- Tax amount:$2,016
New listings near 1800 SW Sequoia Street
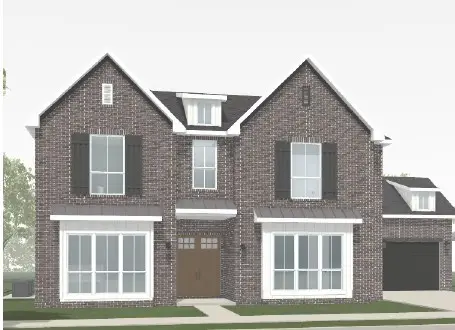 $891,500Pending4 beds 4 baths3,358 sq. ft.
$891,500Pending4 beds 4 baths3,358 sq. ft.8903 W Milky Way, Bentonville, AR 72713
MLS# 1332031Listed by: BUFFINGTON HOMES OF ARKANSAS- New
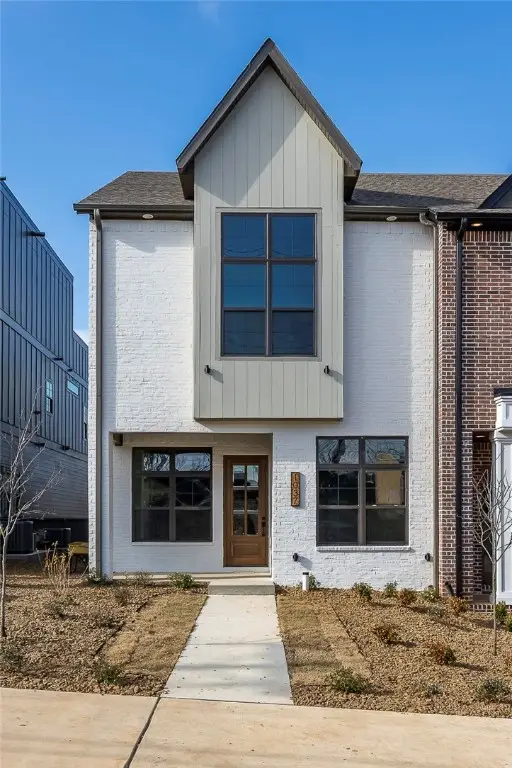 $1,692,000Active3 beds 4 baths3,433 sq. ft.
$1,692,000Active3 beds 4 baths3,433 sq. ft.1037 NW A Street, Bentonville, AR 72712
MLS# 1330874Listed by: COLDWELL BANKER HARRIS MCHANEY & FAUCETTE-BENTONVI - New
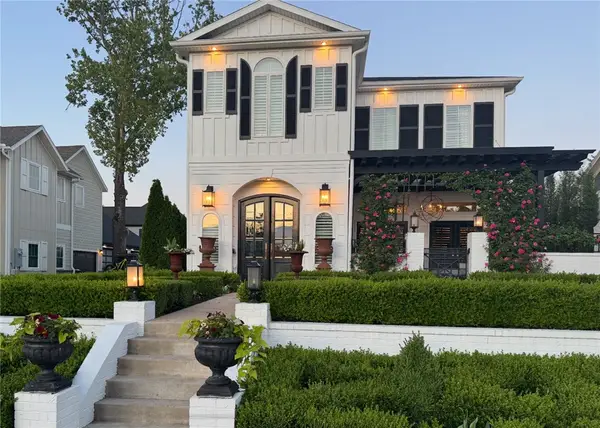 $1,989,000Active5 beds 5 baths3,054 sq. ft.
$1,989,000Active5 beds 5 baths3,054 sq. ft.102 NE F Street, Bentonville, AR 72712
MLS# 1331143Listed by: KELLER WILLIAMS MARKET PRO REALTY BRANCH OFFICE - New
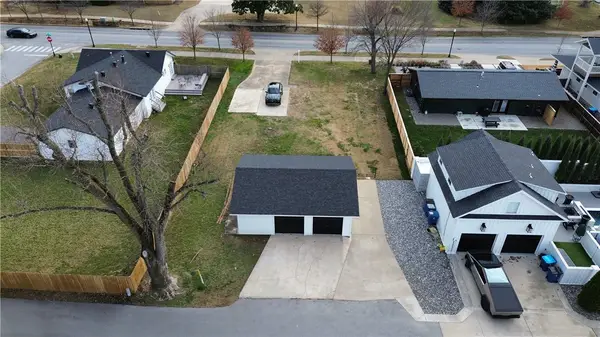 $989,000Active0.24 Acres
$989,000Active0.24 Acres707 E Central Avenue, Bentonville, AR 72712
MLS# 1331497Listed by: KELLER WILLIAMS MARKET PRO REALTY BRANCH OFFICE - New
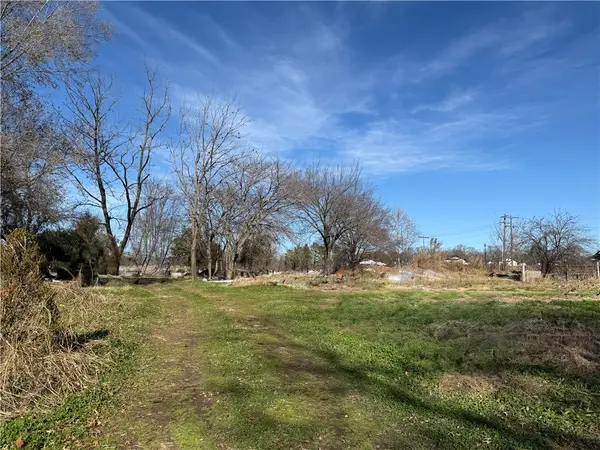 $730,000Active4 beds 4 baths3,008 sq. ft.
$730,000Active4 beds 4 baths3,008 sq. ft.5695 Brookside Road, Bentonville, AR 72713
MLS# 1331348Listed by: COLDWELL BANKER K-C REALTY - New
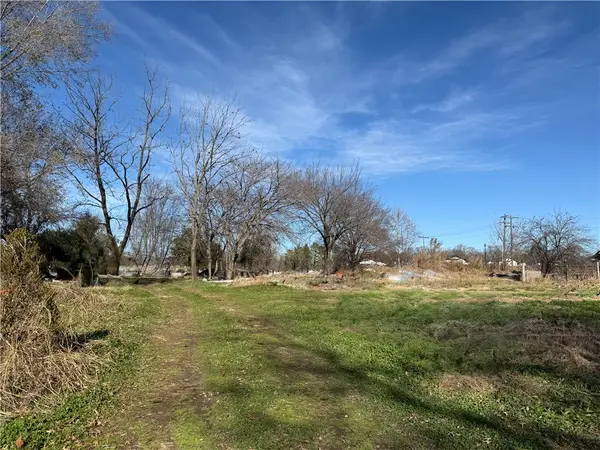 $730,000Active2.62 Acres
$730,000Active2.62 Acres5695 Brookside Road, Bentonville, AR 72713
MLS# 1331349Listed by: COLDWELL BANKER K-C REALTY - New
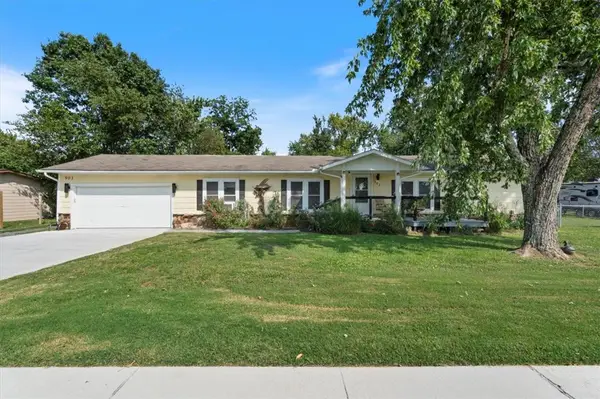 $419,000Active3 beds 3 baths2,112 sq. ft.
$419,000Active3 beds 3 baths2,112 sq. ft.903 Water Tower Road, Bentonville, AR 72712
MLS# 1331867Listed by: CRYE-LEIKE REALTORS-BELLA VISTA - New
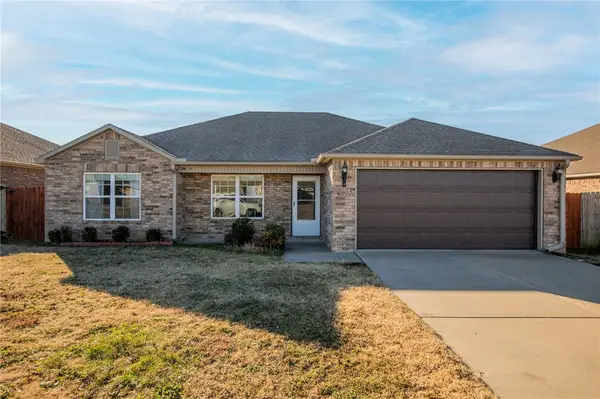 $299,900Active3 beds 2 baths1,459 sq. ft.
$299,900Active3 beds 2 baths1,459 sq. ft.4307 SW Comstock Avenue, Bentonville, AR 72713
MLS# 1331827Listed by: KELLER WILLIAMS MARKET PRO REALTY BRANCH OFFICE - New
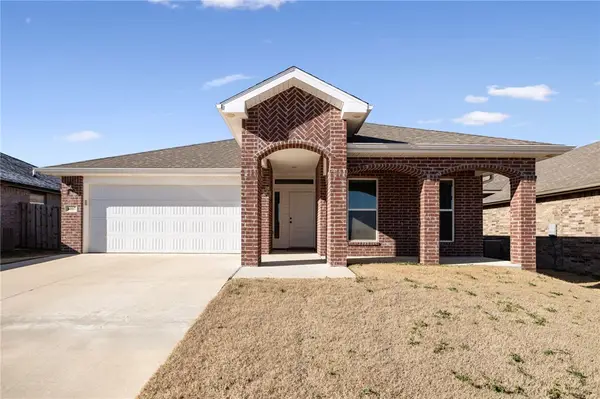 $330,000Active3 beds 2 baths1,748 sq. ft.
$330,000Active3 beds 2 baths1,748 sq. ft.6007 NW Hoover Street, Bentonville, AR 72713
MLS# 1331840Listed by: COLLIER & ASSOCIATES- ROGERS BRANCH - New
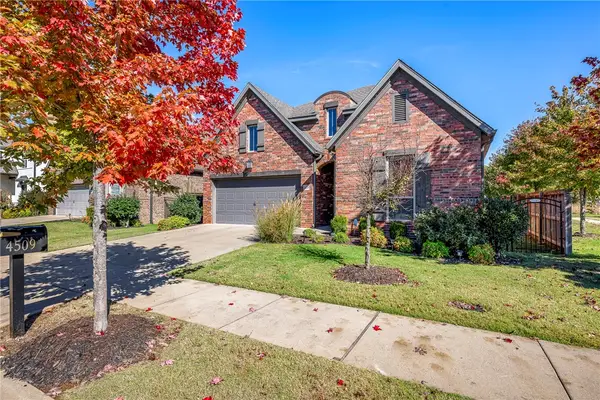 $485,000Active3 beds 2 baths1,940 sq. ft.
$485,000Active3 beds 2 baths1,940 sq. ft.4509 SW Lilly Street, Bentonville, AR 72713
MLS# 1331657Listed by: COLDWELL BANKER HARRIS MCHANEY & FAUCETTE-BENTONVI
