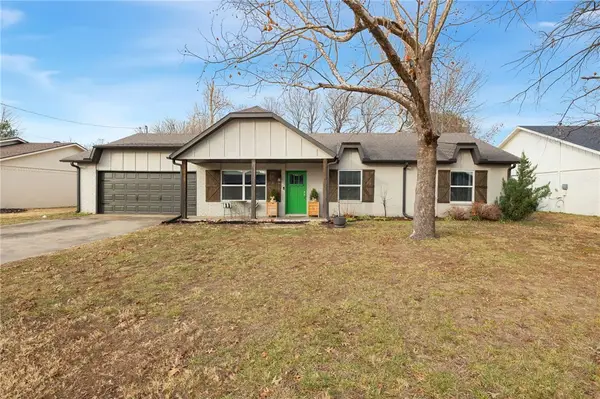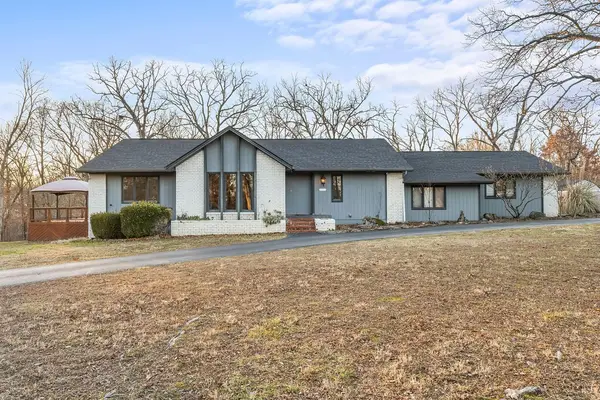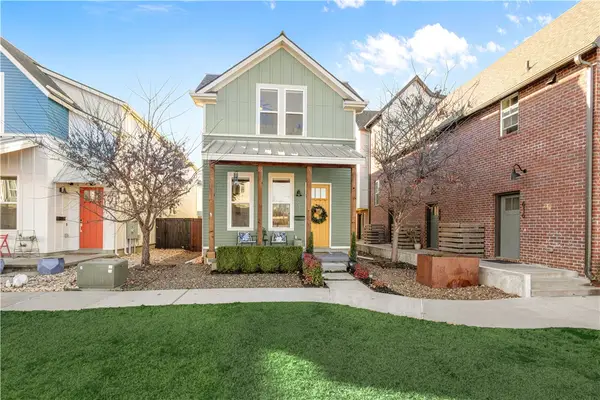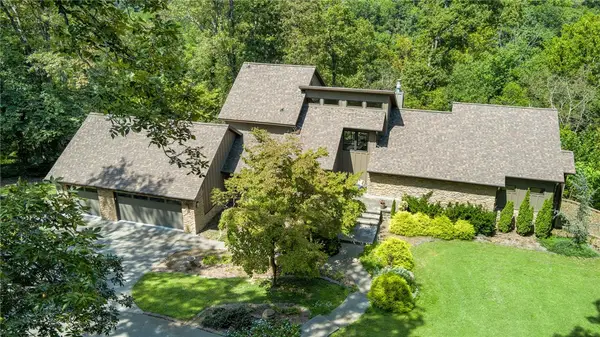200 NE Healing Springs Street, Bentonville, AR 72713
Local realty services provided by:Better Homes and Gardens Real Estate Journey
200 NE Healing Springs Street,Bentonville, AR 72713
$1,249,900
- 5 Beds
- 6 Baths
- - sq. ft.
- Single family
- Sold
Listed by: joseph hayes & associates
Office: keller williams market pro realty branch office
MLS#:1327522
Source:AR_NWAR
Sorry, we are unable to map this address
Price summary
- Price:$1,249,900
- Monthly HOA dues:$62.5
About this home
New construction estate in Healing Springs! This stunning home sits on a flat 1-acre lot, offering serene wooded views and privacy. Featuring a large 3-car garage with epoxy floors, this residence boasts 5 bedrooms plus a formal dining and bonus room. Natural light floods the open living and kitchen areas, creating an inviting atmosphere for gatherings or relaxation. The kitchen is a chef's dream, featuring floor-to-ceiling cabinets, double oven, 36'' 6 burner gas cooktop, built-in refrigerator, and an oversized pantry. The primary suite includes a fireplace, wood ceiling & beams, double vanity, soaking tub, and an oversized walk-in custom shower. Enjoy entertaining on the huge covered patio, complete with a ½ bath, fireplace, grill, and fridge—ideal for outdoor gatherings. Plenty of space for an in-ground pool! Custom finishes and built-ins throughout! Bentonville schools. Schedule your showing today.
Contact an agent
Home facts
- Year built:2025
- Listing ID #:1327522
- Added:48 day(s) ago
- Updated:December 30, 2025 at 01:39 AM
Rooms and interior
- Bedrooms:5
- Total bathrooms:6
- Full bathrooms:4
- Half bathrooms:2
Heating and cooling
- Cooling:Central Air
- Heating:Central
Structure and exterior
- Roof:Architectural, Shingle
- Year built:2025
Utilities
- Water:Public, Water Available
- Sewer:Septic Available, Septic Tank
Finances and disclosures
- Price:$1,249,900
- Tax amount:$947
New listings near 200 NE Healing Springs Street
- New
 $399,000Active4 beds 3 baths2,371 sq. ft.
$399,000Active4 beds 3 baths2,371 sq. ft.2341 Max Avenue, Bentonville, AR 72713
MLS# 1331612Listed by: D.R. HORTON REALTY OF ARKANSAS, LLC - New
 $452,000Active4 beds 3 baths1,875 sq. ft.
$452,000Active4 beds 3 baths1,875 sq. ft.3908 Cherry Road, Bentonville, AR 72713
MLS# 1331545Listed by: CROSS CARRIAGE REALTY - New
 $340,000Active4 beds 2 baths1,730 sq. ft.
$340,000Active4 beds 2 baths1,730 sq. ft.6309 SW Chestnut Hill Road, Bentonville, AR 72713
MLS# 1331547Listed by: WEICHERT, REALTORS GRIFFIN COMPANY BENTONVILLE - New
 $1,599,000Active4 beds 4 baths3,600 sq. ft.
$1,599,000Active4 beds 4 baths3,600 sq. ft.12188 Bedrock Lane, Bentonville, AR 72712
MLS# 1331548Listed by: LINDSEY & ASSOC INC BRANCH - New
 $839,999Active4 beds 4 baths3,610 sq. ft.
$839,999Active4 beds 4 baths3,610 sq. ft.4703 Newcastle Road, Bentonville, AR 72713
MLS# 1330786Listed by: COLLIER & ASSOCIATES- ROGERS BRANCH - New
 $620,000Active3 beds 2 baths1,905 sq. ft.
$620,000Active3 beds 2 baths1,905 sq. ft.310 SW 11th Street, Bentonville, AR 72712
MLS# 1331473Listed by: BLUE CANOPY REALTY  $472,900Pending4 beds 3 baths2,206 sq. ft.
$472,900Pending4 beds 3 baths2,206 sq. ft.7101 Orange Avenue, Bentonville, AR 72714
MLS# 1331381Listed by: CRYE-LEIKE REALTORS, GENTRY- New
 $999,999Active4 beds 3 baths3,161 sq. ft.
$999,999Active4 beds 3 baths3,161 sq. ft.11661 Oak Hills Drive, Bentonville, AR 72712
MLS# 1331387Listed by: COLLIER & ASSOCIATES- ROGERS BRANCH - New
 $1,290,000Active3 beds 3 baths1,900 sq. ft.
$1,290,000Active3 beds 3 baths1,900 sq. ft.634 SW B Street, Bentonville, AR 72712
MLS# 1331320Listed by: PEDIGREE REAL ESTATE - New
 Listed by BHGRE$5,775,000Active5 beds 6 baths3,898 sq. ft.
Listed by BHGRE$5,775,000Active5 beds 6 baths3,898 sq. ft.3309 NW 3rd Street, Bentonville, AR 72712
MLS# 1330458Listed by: BETTER HOMES AND GARDENS REAL ESTATE JOURNEY BENTO
