204 NW 9th Street, Bentonville, AR 72712
Local realty services provided by:Better Homes and Gardens Real Estate Journey
Listed by: joseph hayes & associates
Office: keller williams market pro realty branch office
MLS#:1324690
Source:AR_NWAR
Price summary
- Price:$9,910,000
- Price per sq. ft.:$465.48
About this home
10 new construction condos in downtown Bentonville. Seller will also split into smaller packages. Located across the street from Airship Coffee and situated near the Crystal Bridges trail and the downtown square! These brand new condos offer both convenience and contemporary design. The property includes 2-car attached garages and a community bike wash station, perfect for outdoor enthusiasts. Additional neighborhood amenities feature an outdoor grill and a fire pit, ideal for social gatherings. The contemporary kitchens are a highlight, featuring European cabinetry, exquisite quartz countertops, and a waterfall island. With modern fixtures and high-end finishes throughout, these condos exemplifies quality. Enjoy the elegance of glass balconies and the comfort of 3 luxurious bedrooms. These condos also include 3.5 baths, designed with style and functionality in mind. Each floor plan is the same. All units are vacant.
Contact an agent
Home facts
- Year built:2026
- Listing ID #:1324690
- Added:99 day(s) ago
- Updated:January 06, 2026 at 03:22 PM
Rooms and interior
- Living area:21,290 sq. ft.
Heating and cooling
- Cooling:Central Air
- Heating:Central
Structure and exterior
- Roof:Architectural, Shingle
- Year built:2026
- Building area:21,290 sq. ft.
- Lot area:0.62 Acres
Utilities
- Water:Public, Water Available
- Sewer:Sewer Available
Finances and disclosures
- Price:$9,910,000
- Price per sq. ft.:$465.48
- Tax amount:$10,584
New listings near 204 NW 9th Street
- New
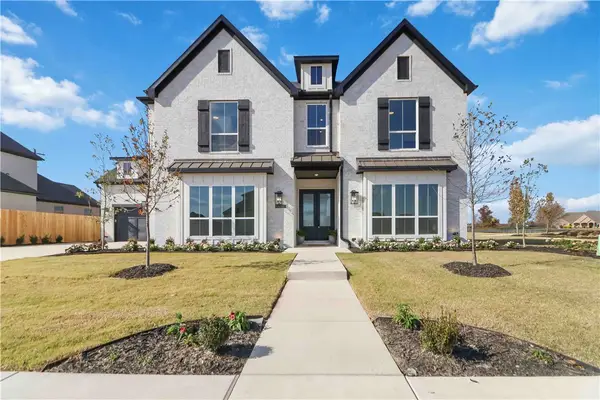 $922,500Active4 beds 3 baths3,087 sq. ft.
$922,500Active4 beds 3 baths3,087 sq. ft.4300 S 89th Place, Bentonville, AR 72713
MLS# 1333276Listed by: LINDSEY & ASSOC INC BRANCH - New
 $945,000Active3 beds 4 baths2,117 sq. ft.
$945,000Active3 beds 4 baths2,117 sq. ft.214 NW 9th Street, Bentonville, AR 72712
MLS# 1332797Listed by: KELLER WILLIAMS MARKET PRO REALTY BRANCH OFFICE - New
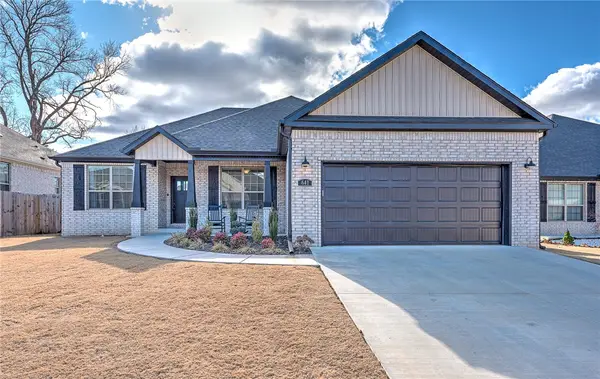 $410,000Active4 beds 2 baths1,913 sq. ft.
$410,000Active4 beds 2 baths1,913 sq. ft.641 Harbison Street, Bentonville, AR 72713
MLS# 1332992Listed by: KELLER WILLIAMS MARKET PRO REALTY - ROGERS BRANCH - Open Sun, 2 to 4pmNew
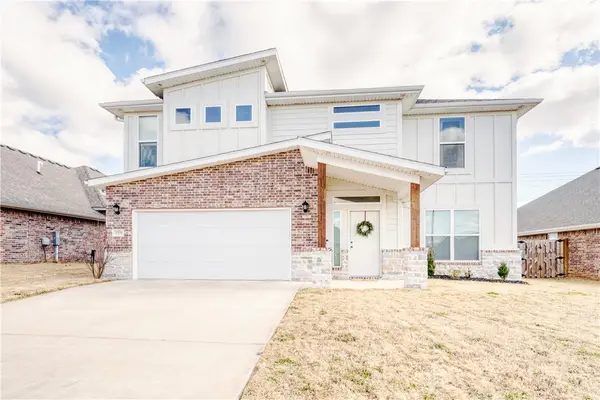 $479,900Active4 beds 4 baths2,579 sq. ft.
$479,900Active4 beds 4 baths2,579 sq. ft.2370 Cameo Lane, Bentonville, AR 72712
MLS# 1333091Listed by: MISSION HOUSE REAL ESTATE - New
 $850,000Active5 beds 3 baths3,104 sq. ft.
$850,000Active5 beds 3 baths3,104 sq. ft.1406 Dogwood Drive, Bentonville, AR 72712
MLS# 1333200Listed by: COLDWELL BANKER HARRIS MCHANEY & FAUCETTE-ROGERS - New
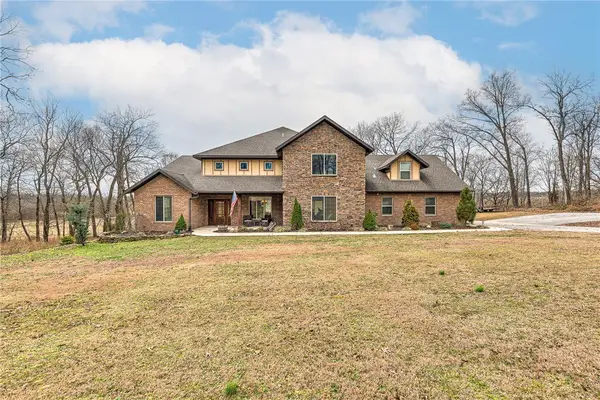 $1,285,000Active4 beds 4 baths4,273 sq. ft.
$1,285,000Active4 beds 4 baths4,273 sq. ft.425 NE Duke Hill Road, Bentonville, AR 72713
MLS# 1333213Listed by: COLDWELL BANKER HARRIS MCHANEY & FAUCETTE-ROGERS - Open Sun, 2 to 4pmNew
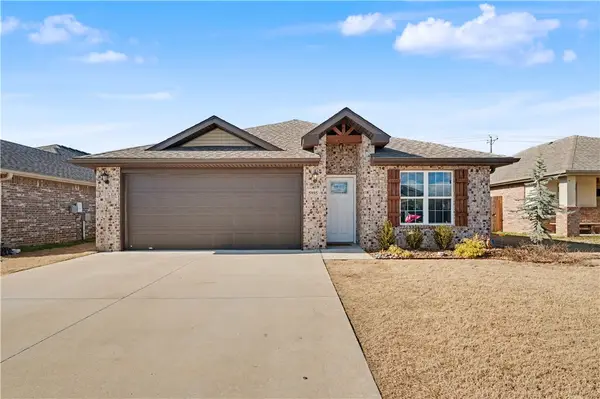 $285,000Active4 beds 2 baths1,443 sq. ft.
$285,000Active4 beds 2 baths1,443 sq. ft.5905 NW Mcclellen Street, Bentonville, AR 72713
MLS# 1332977Listed by: KELLER WILLIAMS MARKET PRO REALTY - ROGERS BRANCH - Open Sat, 1 to 3pmNew
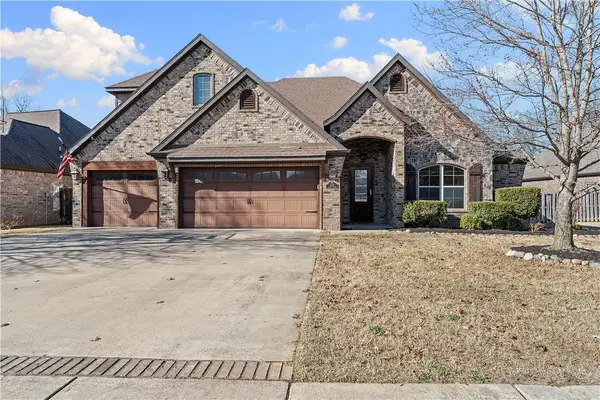 $665,000Active4 beds 3 baths3,241 sq. ft.
$665,000Active4 beds 3 baths3,241 sq. ft.1020 Hunters Pointe, Bentonville, AR 72713
MLS# 1332640Listed by: GIBSON REAL ESTATE - Open Sat, 1 to 4pmNew
 $999,900Active4 beds 5 baths3,720 sq. ft.
$999,900Active4 beds 5 baths3,720 sq. ft.831 Greenhorn Street, Bentonville, AR 72712
MLS# 1333204Listed by: WEICHERT, REALTORS GRIFFIN COMPANY BENTONVILLE - New
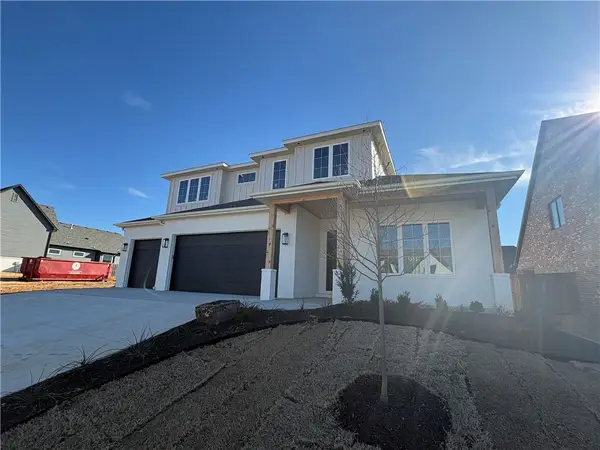 $956,000Active4 beds 4 baths3,310 sq. ft.
$956,000Active4 beds 4 baths3,310 sq. ft.3509 SW Radiance Avenue, Bentonville, AR 72713
MLS# 1333087Listed by: COLDWELL BANKER HARRIS MCHANEY & FAUCETTE-ROGERS
