212 NW G Street, Bentonville, AR 72712
Local realty services provided by:Better Homes and Gardens Real Estate Journey
Listed by: soho nwa
Office: soho exp nwa branch
MLS#:1313186
Source:AR_NWAR
Price summary
- Price:$894,000
- Price per sq. ft.:$347.05
About this home
Ready to shine bright? This is the one you've been waiting for! Nestled on a generous corner lot in vibrant downtown Bentonville, this spacious property offers rare potential under $1M. A unique find with room to create your dream lifestyle — think accessory dwelling unit (ADU), pool + pool house, or just enjoy the expansive layout as is.
Step outside to upper-level composite decking for a treetop vibe in the evenings, or cozy up on the covered patio below with a fireplace and motorized screens for year-round comfort. Inside, you'll love the stunning European floor-to-ceiling doors with 3-point security latches — and a second set of matching doors conveys for future upgrades.
Foundation bid and detailed renovation estimates are available, showing strong after-repair value potential with cosmetic updates like paint, flooring, kitchen, and lighting.
This is truly a diamond in the rough — a downtown Bentonville opportunity with space, character, and vision. Unlock its full potential and make it your masterpiece.
Contact an agent
Home facts
- Year built:2016
- Listing ID #:1313186
- Added:180 day(s) ago
- Updated:January 06, 2026 at 03:22 PM
Rooms and interior
- Bedrooms:3
- Total bathrooms:3
- Full bathrooms:2
- Half bathrooms:1
- Living area:2,576 sq. ft.
Heating and cooling
- Cooling:Central Air, Electric
- Heating:Gas
Structure and exterior
- Roof:Architectural, Shingle
- Year built:2016
- Building area:2,576 sq. ft.
- Lot area:0.26 Acres
Utilities
- Water:Public, Water Available
- Sewer:Public Sewer, Sewer Available
Finances and disclosures
- Price:$894,000
- Price per sq. ft.:$347.05
- Tax amount:$8,754
New listings near 212 NW G Street
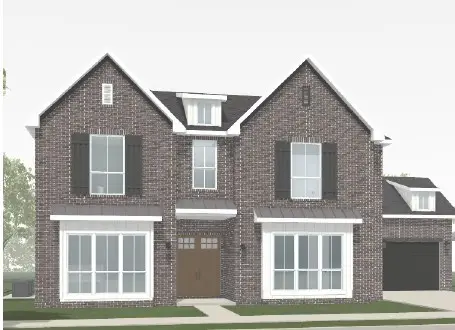 $891,500Pending4 beds 4 baths3,358 sq. ft.
$891,500Pending4 beds 4 baths3,358 sq. ft.8903 W Milky Way, Bentonville, AR 72713
MLS# 1332031Listed by: BUFFINGTON HOMES OF ARKANSAS- New
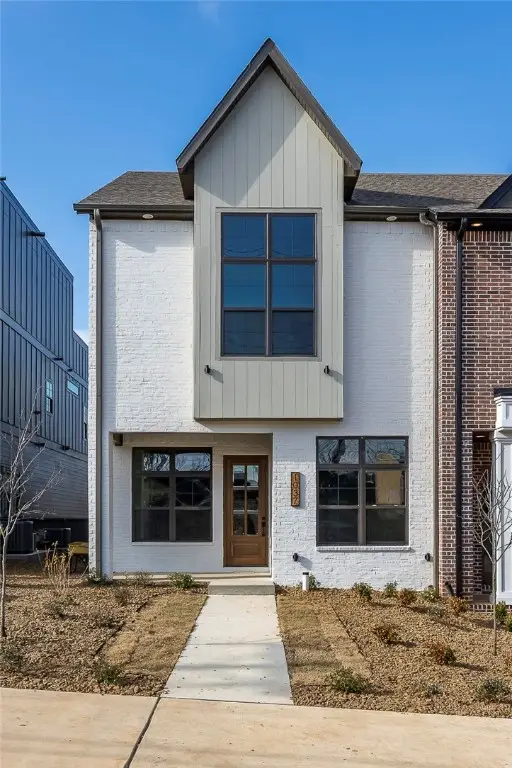 $1,692,000Active3 beds 4 baths3,433 sq. ft.
$1,692,000Active3 beds 4 baths3,433 sq. ft.1037 NW A Street, Bentonville, AR 72712
MLS# 1330874Listed by: COLDWELL BANKER HARRIS MCHANEY & FAUCETTE-BENTONVI - New
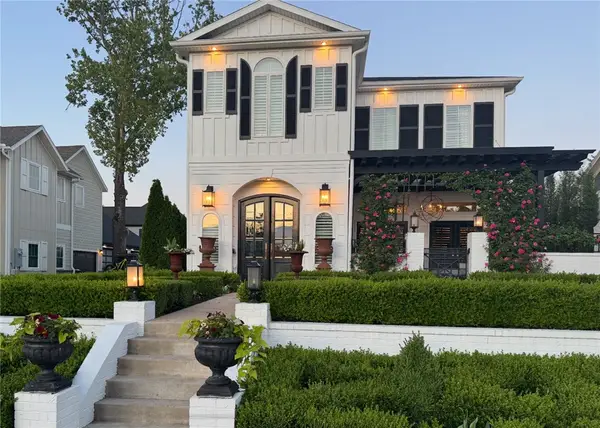 $1,989,000Active5 beds 5 baths3,054 sq. ft.
$1,989,000Active5 beds 5 baths3,054 sq. ft.102 NE F Street, Bentonville, AR 72712
MLS# 1331143Listed by: KELLER WILLIAMS MARKET PRO REALTY BRANCH OFFICE - New
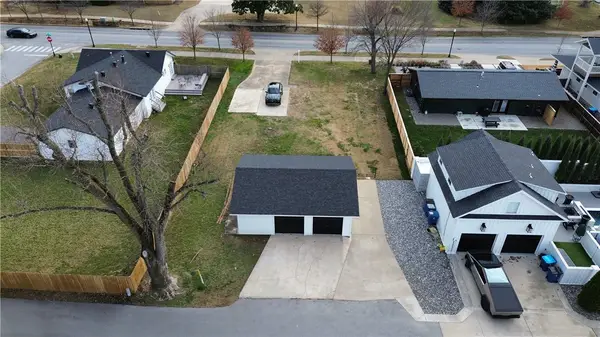 $989,000Active0.24 Acres
$989,000Active0.24 Acres707 E Central Avenue, Bentonville, AR 72712
MLS# 1331497Listed by: KELLER WILLIAMS MARKET PRO REALTY BRANCH OFFICE - New
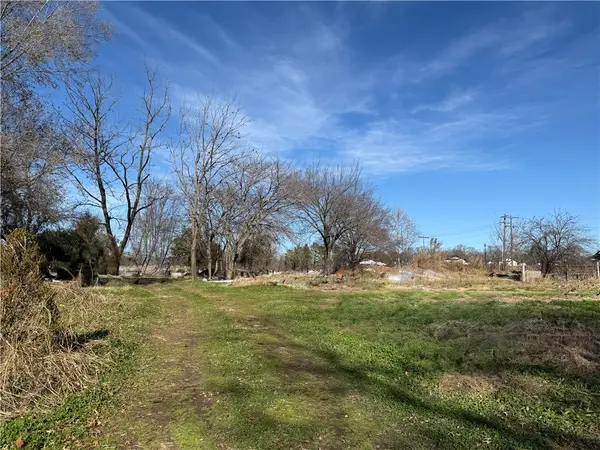 $730,000Active4 beds 4 baths3,008 sq. ft.
$730,000Active4 beds 4 baths3,008 sq. ft.5695 Brookside Road, Bentonville, AR 72713
MLS# 1331348Listed by: COLDWELL BANKER K-C REALTY - New
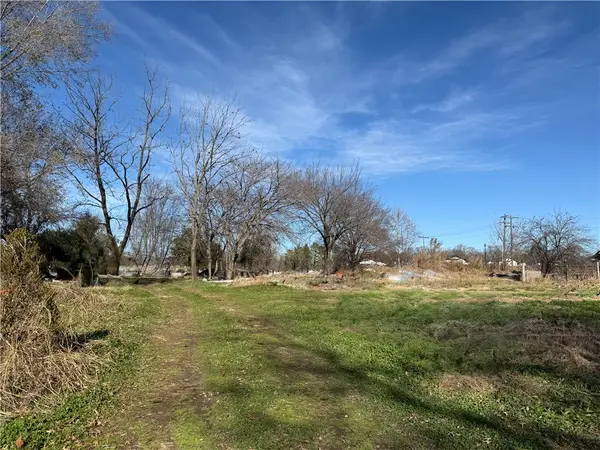 $730,000Active2.62 Acres
$730,000Active2.62 Acres5695 Brookside Road, Bentonville, AR 72713
MLS# 1331349Listed by: COLDWELL BANKER K-C REALTY - New
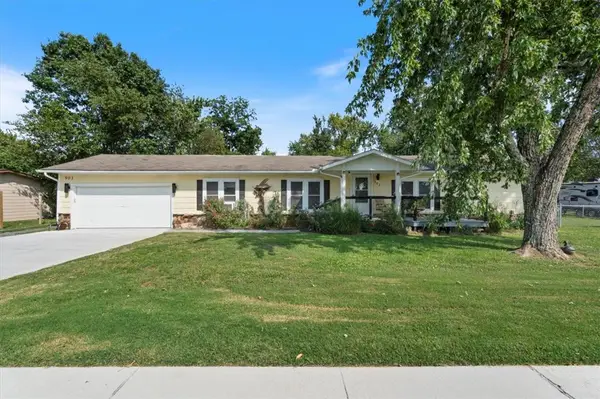 $419,000Active3 beds 3 baths2,112 sq. ft.
$419,000Active3 beds 3 baths2,112 sq. ft.903 Water Tower Road, Bentonville, AR 72712
MLS# 1331867Listed by: CRYE-LEIKE REALTORS-BELLA VISTA - New
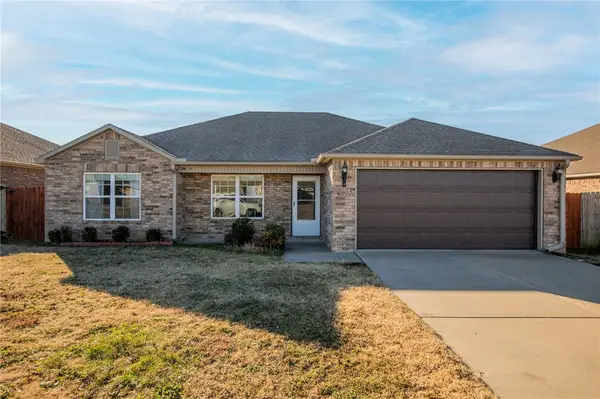 $299,900Active3 beds 2 baths1,459 sq. ft.
$299,900Active3 beds 2 baths1,459 sq. ft.4307 SW Comstock Avenue, Bentonville, AR 72713
MLS# 1331827Listed by: KELLER WILLIAMS MARKET PRO REALTY BRANCH OFFICE - New
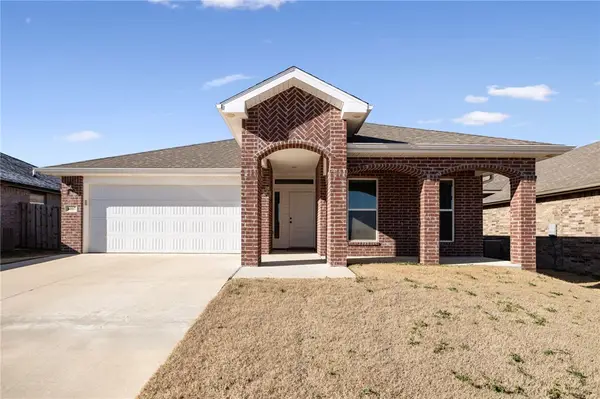 $330,000Active3 beds 2 baths1,748 sq. ft.
$330,000Active3 beds 2 baths1,748 sq. ft.6007 NW Hoover Street, Bentonville, AR 72713
MLS# 1331840Listed by: COLLIER & ASSOCIATES- ROGERS BRANCH - New
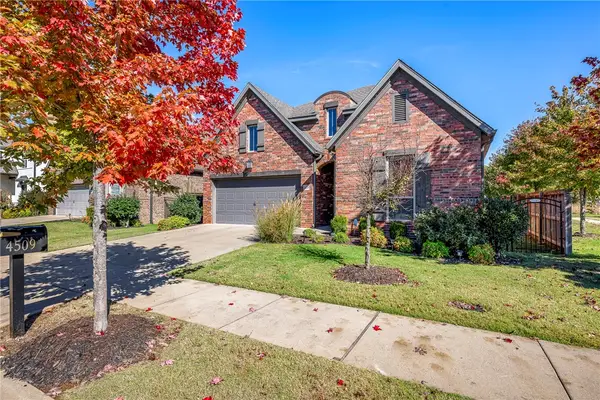 $485,000Active3 beds 2 baths1,940 sq. ft.
$485,000Active3 beds 2 baths1,940 sq. ft.4509 SW Lilly Street, Bentonville, AR 72713
MLS# 1331657Listed by: COLDWELL BANKER HARRIS MCHANEY & FAUCETTE-BENTONVI
