2205 NE Steinbeck Drive, Bentonville, AR 72712
Local realty services provided by:Better Homes and Gardens Real Estate Journey
2205 NE Steinbeck Drive,Bentonville, AR 72712
$1,048,000
- 5 Beds
- 4 Baths
- 4,353 sq. ft.
- Single family
- Pending
Listed by: himageeta kalluri, rohini thota
Office: kaufmann realty, llc.
MLS#:1301858
Source:AR_NWAR
Price summary
- Price:$1,048,000
- Price per sq. ft.:$240.75
About this home
Nestled on a sprawling, tree-lined, rolling hills of Bentonville this beautifully curated 5-bedroom, 4 bath home epitomizes modern elegance within the Grammercy Subdivision. Designed to harmonize style and function, the first floor boasts an open-concept living and dining area graced with soaring ceilings, accents, abundant natural light, custom built-ins, linear fireplace. The elegant kitchen is a culinary dream, featuring a stunning quartz island, custom black and oak cabinetry, premium appliances, and a walk-in pantry. The primary suite presents a spa-like ensuite with a huge shower, soaking tub, dual vanities, and an expansive closet with built-ins.Second level three spacious bedrooms and a dedicated Living area offer versatility and ample storage. Media room equipped with Surround wiring and led Wall strip Lighting add to the home's allure.Enjoy ultimate privacy in the tranquil backyard, perfect for entertaining. Schedule your showing today!
Agent Owned.
Contact an agent
Home facts
- Year built:2025
- Listing ID #:1301858
- Added:306 day(s) ago
- Updated:January 21, 2026 at 10:34 PM
Rooms and interior
- Bedrooms:5
- Total bathrooms:4
- Full bathrooms:4
- Living area:4,353 sq. ft.
Heating and cooling
- Cooling:Central Air, Electric
- Heating:Central
Structure and exterior
- Roof:Architectural, Reflective, Shingle
- Year built:2025
- Building area:4,353 sq. ft.
- Lot area:0.46 Acres
Utilities
- Water:Public, Water Available
- Sewer:Public Sewer, Sewer Available
Finances and disclosures
- Price:$1,048,000
- Price per sq. ft.:$240.75
- Tax amount:$581
New listings near 2205 NE Steinbeck Drive
- New
 $875,000Active3 beds 3 baths2,102 sq. ft.
$875,000Active3 beds 3 baths2,102 sq. ft.823 NW 14th Street, Bentonville, AR 72712
MLS# 1333714Listed by: WHEELHOUSE REAL ESTATE - New
 $8,000,000Active48.28 Acres
$8,000,000Active48.28 AcresW Scoggins Road, Bentonville, AR 72712
MLS# 1333718Listed by: COLLIERS INTERNATIONAL - BRANCH OFFICE - New
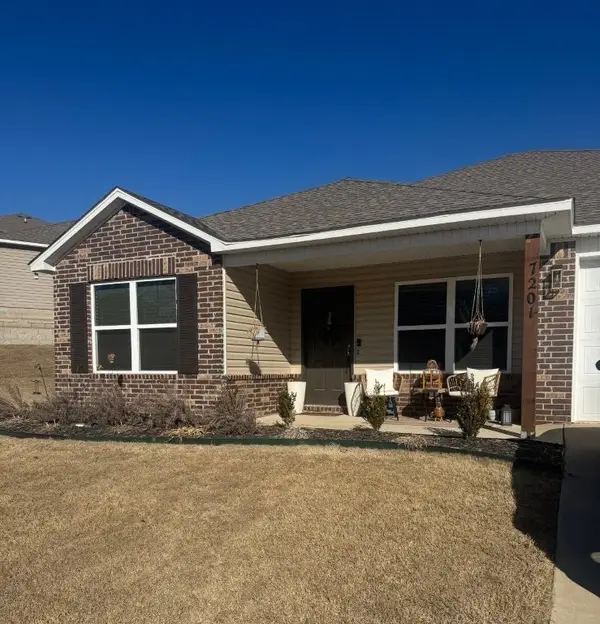 $345,000Active4 beds 2 baths1,470 sq. ft.
$345,000Active4 beds 2 baths1,470 sq. ft.7201 SW Chalkstone Road, Bentonville, AR 72713
MLS# 1333722Listed by: LINDSEY & ASSOC INC BRANCH - New
 $1,679,000Active4 beds 4 baths2,997 sq. ft.
$1,679,000Active4 beds 4 baths2,997 sq. ft.819 SE H Street, Bentonville, AR 72712
MLS# 1333459Listed by: WHEELHOUSE REAL ESTATE - New
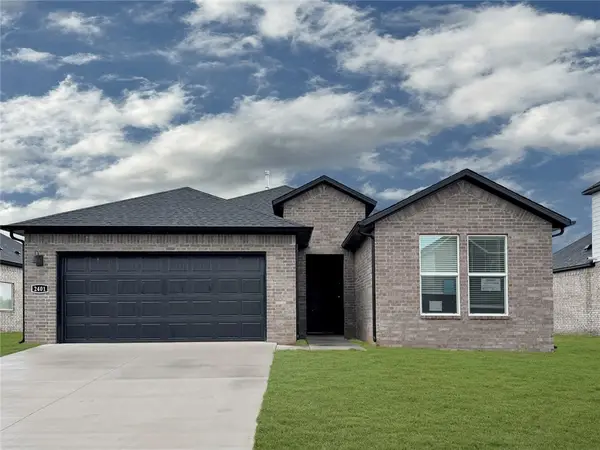 $375,250Active4 beds 2 baths1,955 sq. ft.
$375,250Active4 beds 2 baths1,955 sq. ft.2330 Max Avenue, Bentonville, AR 72713
MLS# 1333603Listed by: D.R. HORTON REALTY OF ARKANSAS, LLC - New
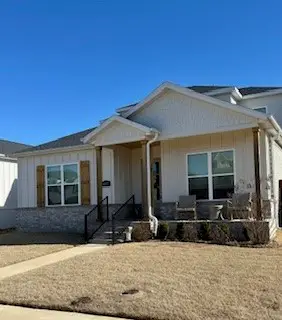 Listed by BHGRE$549,000Active4 beds 4 baths2,351 sq. ft.
Listed by BHGRE$549,000Active4 beds 4 baths2,351 sq. ft.6207 SW Prism Path Street, Bentonville, AR 72713
MLS# 1333317Listed by: BETTER HOMES AND GARDENS REAL ESTATE JOURNEY BENTO - New
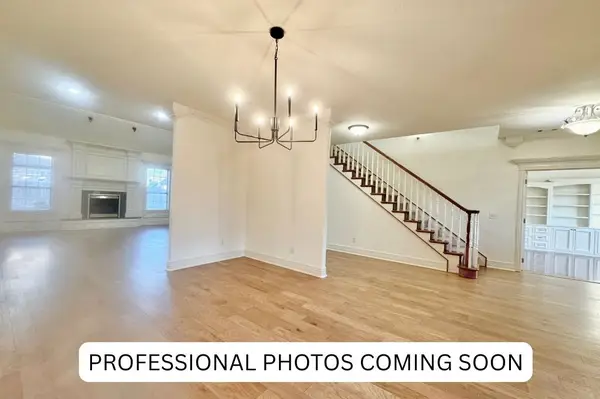 $865,000Active4 beds 4 baths4,504 sq. ft.
$865,000Active4 beds 4 baths4,504 sq. ft.3907 NE Cadbury Avenue, Bentonville, AR 72712
MLS# 1333492Listed by: LINDSEY & ASSOC INC BRANCH - New
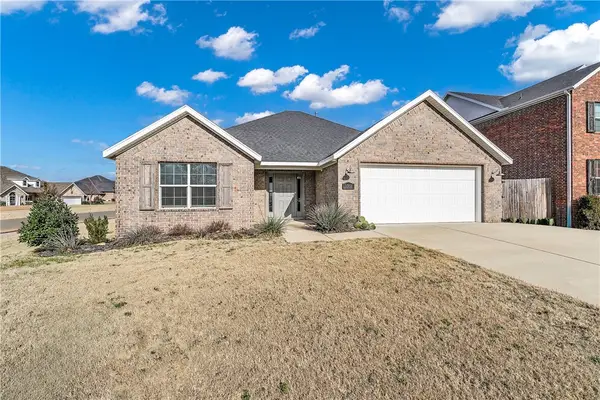 $387,000Active3 beds 2 baths1,600 sq. ft.
$387,000Active3 beds 2 baths1,600 sq. ft.3708 SW Mistletoe Avenue, Bentonville, AR 72712
MLS# 1333392Listed by: LIMBIRD REAL ESTATE GROUP - New
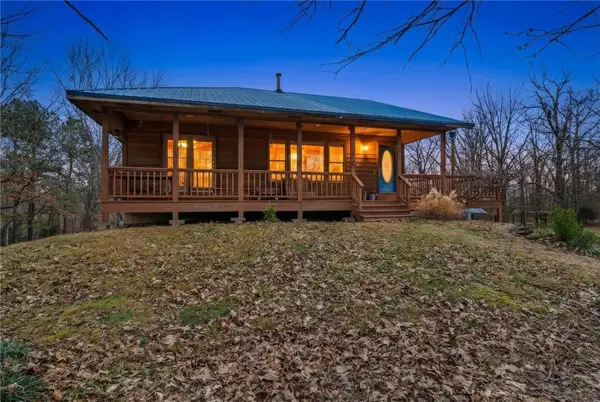 $1,600,000Active2 beds 3 baths2,500 sq. ft.
$1,600,000Active2 beds 3 baths2,500 sq. ft.12772 Punkin Hollow Road, Bentonville, AR 72712
MLS# 1333451Listed by: UPTOWN REAL ESTATE - New
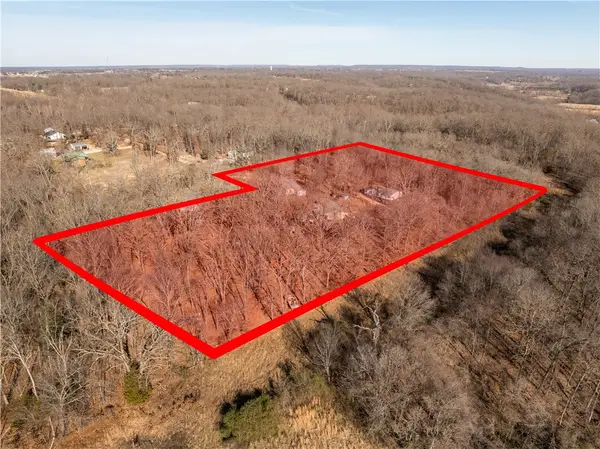 $399,900Active5.56 Acres
$399,900Active5.56 Acres12880 Nichols Road, Bentonville, AR 72712
MLS# 1333439Listed by: MCGRAW REALTORS
