2512 SE 3rd Street, Bentonville, AR 72712
Local realty services provided by:Better Homes and Gardens Real Estate Journey
2512 SE 3rd Street,Bentonville, AR 72712
$339,000
- 3 Beds
- 2 Baths
- 1,110 sq. ft.
- Single family
- Pending
Listed by: sally swick
Office: lindsey & assoc inc branch
MLS#:1316272
Source:AR_NWAR
Price summary
- Price:$339,000
- Price per sq. ft.:$305.41
About this home
Back on the market at no fault of Seller or property. Walk/bike to Bentonville’s best spots! Razorback Greenway is at the end of the street, 1 block to new Wal-Mart Campus & Memorial Park, 3 blocks to Orchards Park. 5-min drive to Bentonville Sq, Crystal Bridges & quick access to I-49. This beautifully updated 3-bed 2-bath home with 1-car garage is a successful short-term rental featuring fresh paint, updated flooring, & a cozy, functional layout as well as a fully fenced backyard for gardening, play, or entertaining. New HVAC, A/C, & hot water heater installed in 2022—for added comfort & efficiency. Continue as a short-term rental (80+ reviews 4.83/5-star avg) with consistent booking activity for a thriving investment property or make it your personal residence. Furnishings, along with the washer, dryer, & refrigerator, are negotiable with the sale. Whether you’re a first-time buyer, investor, or someone looking to downsize w/o sacrificing location, this is a rare opportunity in the heart of Bentonville.
Contact an agent
Home facts
- Year built:1995
- Listing ID #:1316272
- Added:161 day(s) ago
- Updated:January 06, 2026 at 06:39 PM
Rooms and interior
- Bedrooms:3
- Total bathrooms:2
- Full bathrooms:2
- Living area:1,110 sq. ft.
Heating and cooling
- Cooling:Central Air, Electric
- Heating:Central, Gas
Structure and exterior
- Roof:Asphalt, Shingle
- Year built:1995
- Building area:1,110 sq. ft.
- Lot area:0.13 Acres
Utilities
- Water:Public, Water Available
- Sewer:Sewer Available
Finances and disclosures
- Price:$339,000
- Price per sq. ft.:$305.41
- Tax amount:$1,731
New listings near 2512 SE 3rd Street
- New
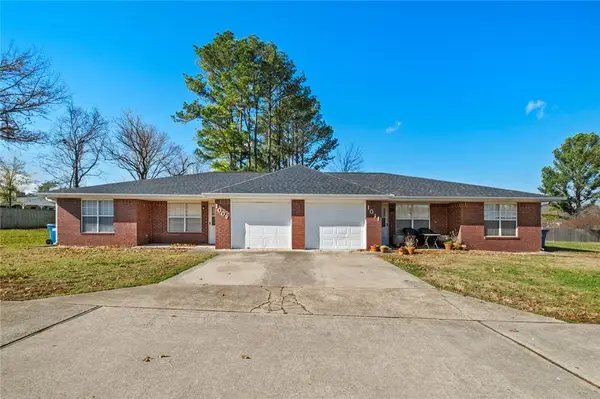 $650,000Active-- beds -- baths2,245 sq. ft.
$650,000Active-- beds -- baths2,245 sq. ft.1009/1011 NW 12th Street, Bentonville, AR 72712
MLS# 1332114Listed by: EQUITY PARTNERS REALTY - New
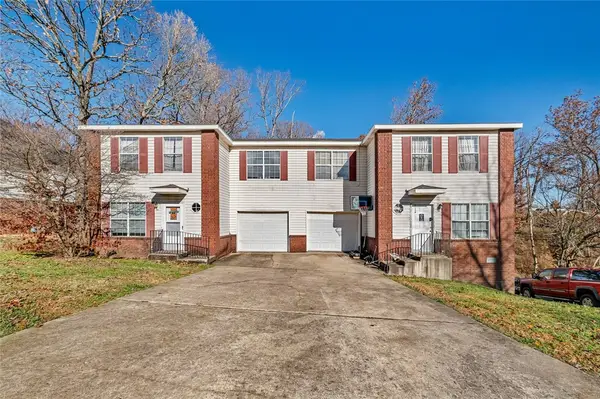 $650,000Active-- beds -- baths2,976 sq. ft.
$650,000Active-- beds -- baths2,976 sq. ft.5 Iris #A/B, Bentonville, AR 72712
MLS# 1332121Listed by: EQUITY PARTNERS REALTY 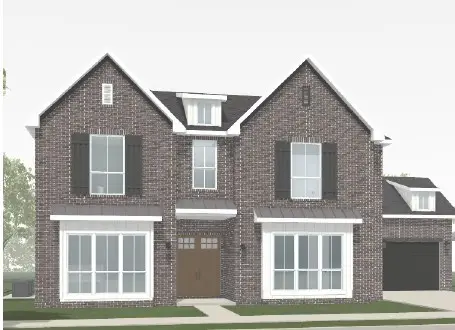 $891,500Pending4 beds 4 baths3,358 sq. ft.
$891,500Pending4 beds 4 baths3,358 sq. ft.8903 W Milky Way, Bentonville, AR 72713
MLS# 1332031Listed by: BUFFINGTON HOMES OF ARKANSAS- New
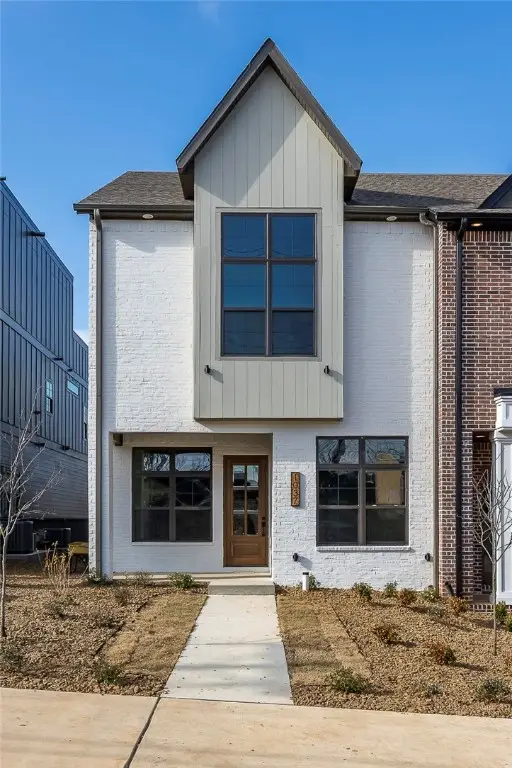 $1,692,000Active3 beds 4 baths3,433 sq. ft.
$1,692,000Active3 beds 4 baths3,433 sq. ft.1037 NW A Street, Bentonville, AR 72712
MLS# 1330874Listed by: COLDWELL BANKER HARRIS MCHANEY & FAUCETTE-BENTONVI - New
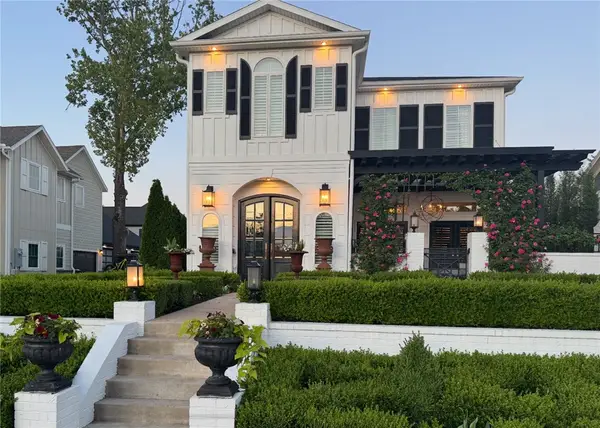 $1,989,000Active5 beds 5 baths3,054 sq. ft.
$1,989,000Active5 beds 5 baths3,054 sq. ft.102 NE F Street, Bentonville, AR 72712
MLS# 1331143Listed by: KELLER WILLIAMS MARKET PRO REALTY BRANCH OFFICE - New
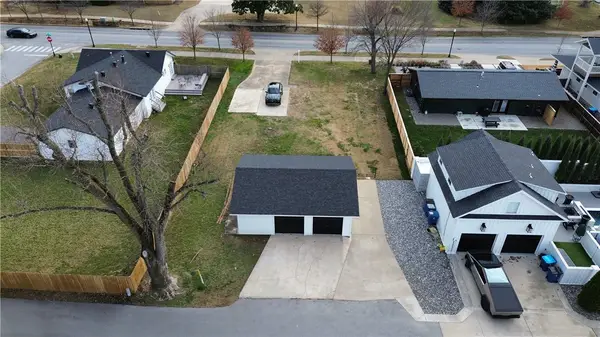 $989,000Active0.24 Acres
$989,000Active0.24 Acres707 E Central Avenue, Bentonville, AR 72712
MLS# 1331497Listed by: KELLER WILLIAMS MARKET PRO REALTY BRANCH OFFICE - New
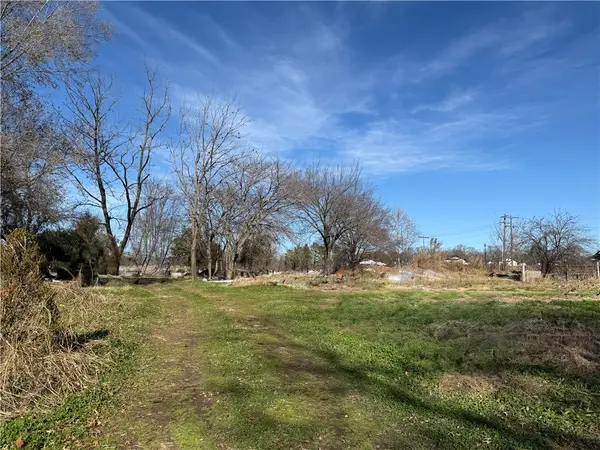 $730,000Active4 beds 4 baths3,008 sq. ft.
$730,000Active4 beds 4 baths3,008 sq. ft.5695 Brookside Road, Bentonville, AR 72713
MLS# 1331348Listed by: COLDWELL BANKER K-C REALTY - New
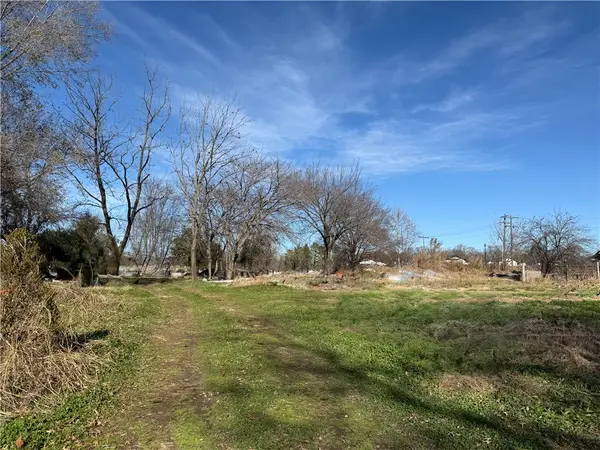 $730,000Active2.62 Acres
$730,000Active2.62 Acres5695 Brookside Road, Bentonville, AR 72713
MLS# 1331349Listed by: COLDWELL BANKER K-C REALTY - New
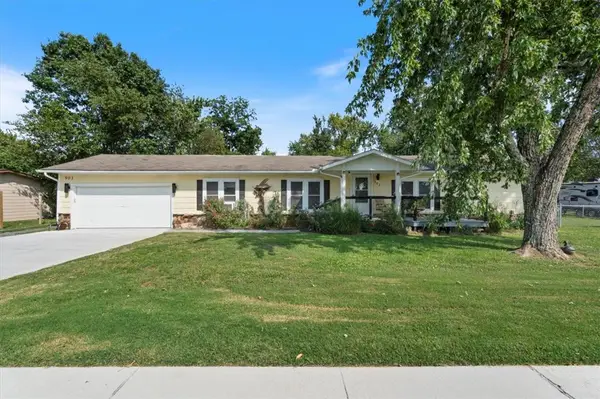 $419,000Active3 beds 3 baths2,112 sq. ft.
$419,000Active3 beds 3 baths2,112 sq. ft.903 Water Tower Road, Bentonville, AR 72712
MLS# 1331867Listed by: CRYE-LEIKE REALTORS-BELLA VISTA - New
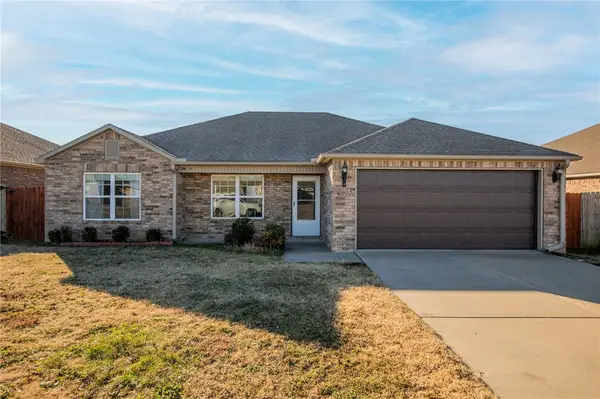 $299,900Active3 beds 2 baths1,459 sq. ft.
$299,900Active3 beds 2 baths1,459 sq. ft.4307 SW Comstock Avenue, Bentonville, AR 72713
MLS# 1331827Listed by: KELLER WILLIAMS MARKET PRO REALTY BRANCH OFFICE
