2801 SE 3rd Street, Bentonville, AR 72712
Local realty services provided by:Better Homes and Gardens Real Estate Journey
Listed by: david donahue
Office: keller williams market pro realty branch office
MLS#:1315832
Source:AR_NWAR
Price summary
- Price:$524,000
- Price per sq. ft.:$277.54
About this home
Location, location, location! This spacious 4BR/3BA ranch-style gem sits on a prime corner lot in sought-after Pleasant View Estates in SE Bentonville. With approx. 1,880?SF on a level 0.23-acre lot, this home offers a perfect blend of comfort and convenience. The spacious, open living area features a cozy gas fireplace, and the eat-in kitchen boasts generous cabinet space. The main level includes a primary suite, a guest bedroom, and a guest bathroom for added flexibility, plus an attached 2-car garage. Step outside and prepare to be impressed—your own backyard oasis awaits! Enjoy the 10,000 gallon in-ground pool, patio, playhouse, and storage shed—all within a fully fenced yard perfect for entertaining, relaxing, or family fun. Just minutes from downtown Bentonville, Crystal Bridges, world-class biking trails, top schools, I-49, and Walmart HQ, this home puts you in the heart of it all. Don’t miss this incredible opportunity to own in one of NWA’s most desirable locations!
Contact an agent
Home facts
- Year built:1994
- Listing ID #:1315832
- Added:163 day(s) ago
- Updated:January 06, 2026 at 03:22 PM
Rooms and interior
- Bedrooms:4
- Total bathrooms:3
- Full bathrooms:3
- Living area:1,888 sq. ft.
Heating and cooling
- Cooling:Central Air
- Heating:Central
Structure and exterior
- Roof:Architectural, Shingle
- Year built:1994
- Building area:1,888 sq. ft.
- Lot area:0.23 Acres
Utilities
- Water:Public, Water Available
- Sewer:Sewer Available
Finances and disclosures
- Price:$524,000
- Price per sq. ft.:$277.54
- Tax amount:$3,182
New listings near 2801 SE 3rd Street
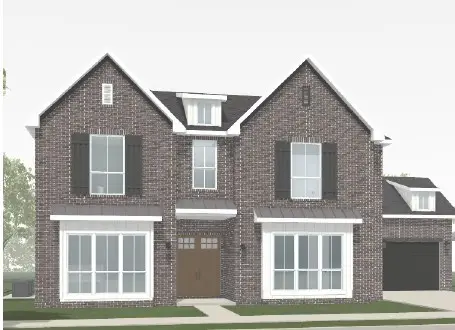 $891,500Pending4 beds 4 baths3,358 sq. ft.
$891,500Pending4 beds 4 baths3,358 sq. ft.8903 W Milky Way, Bentonville, AR 72713
MLS# 1332031Listed by: BUFFINGTON HOMES OF ARKANSAS- New
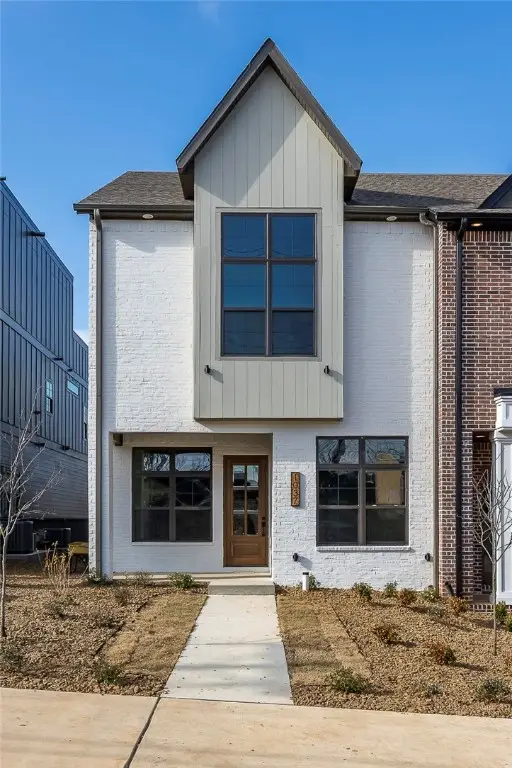 $1,692,000Active3 beds 4 baths3,433 sq. ft.
$1,692,000Active3 beds 4 baths3,433 sq. ft.1037 NW A Street, Bentonville, AR 72712
MLS# 1330874Listed by: COLDWELL BANKER HARRIS MCHANEY & FAUCETTE-BENTONVI - New
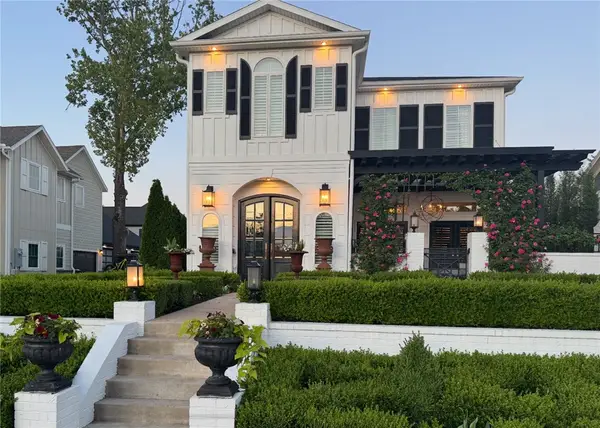 $1,989,000Active5 beds 5 baths3,054 sq. ft.
$1,989,000Active5 beds 5 baths3,054 sq. ft.102 NE F Street, Bentonville, AR 72712
MLS# 1331143Listed by: KELLER WILLIAMS MARKET PRO REALTY BRANCH OFFICE - New
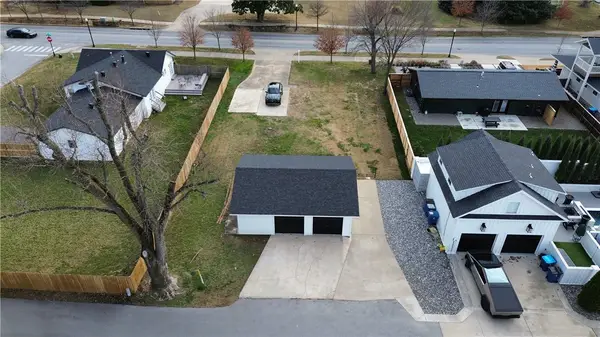 $989,000Active0.24 Acres
$989,000Active0.24 Acres707 E Central Avenue, Bentonville, AR 72712
MLS# 1331497Listed by: KELLER WILLIAMS MARKET PRO REALTY BRANCH OFFICE - New
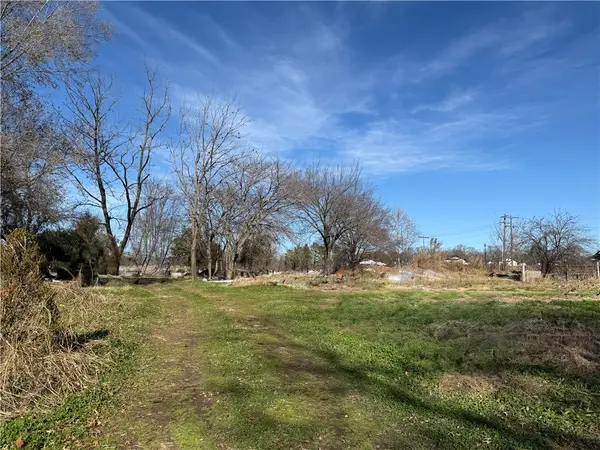 $730,000Active4 beds 4 baths3,008 sq. ft.
$730,000Active4 beds 4 baths3,008 sq. ft.5695 Brookside Road, Bentonville, AR 72713
MLS# 1331348Listed by: COLDWELL BANKER K-C REALTY - New
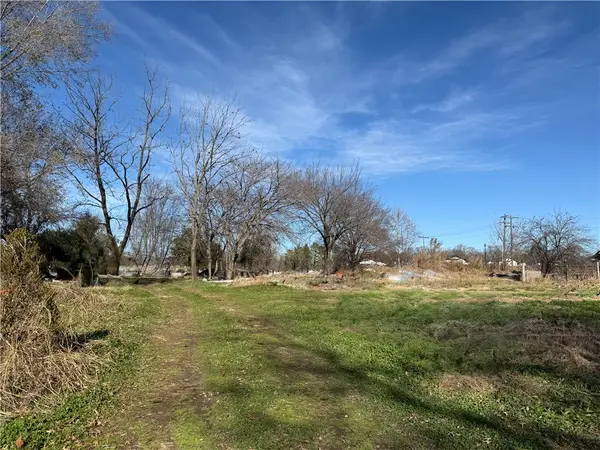 $730,000Active2.62 Acres
$730,000Active2.62 Acres5695 Brookside Road, Bentonville, AR 72713
MLS# 1331349Listed by: COLDWELL BANKER K-C REALTY - New
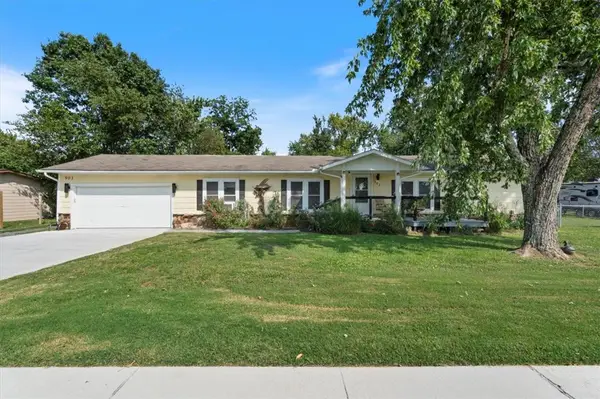 $419,000Active3 beds 3 baths2,112 sq. ft.
$419,000Active3 beds 3 baths2,112 sq. ft.903 Water Tower Road, Bentonville, AR 72712
MLS# 1331867Listed by: CRYE-LEIKE REALTORS-BELLA VISTA - New
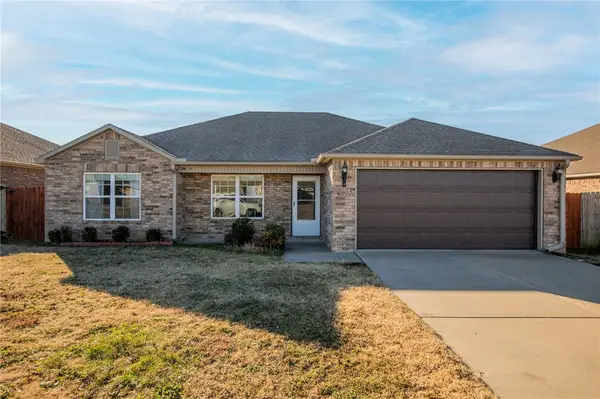 $299,900Active3 beds 2 baths1,459 sq. ft.
$299,900Active3 beds 2 baths1,459 sq. ft.4307 SW Comstock Avenue, Bentonville, AR 72713
MLS# 1331827Listed by: KELLER WILLIAMS MARKET PRO REALTY BRANCH OFFICE - New
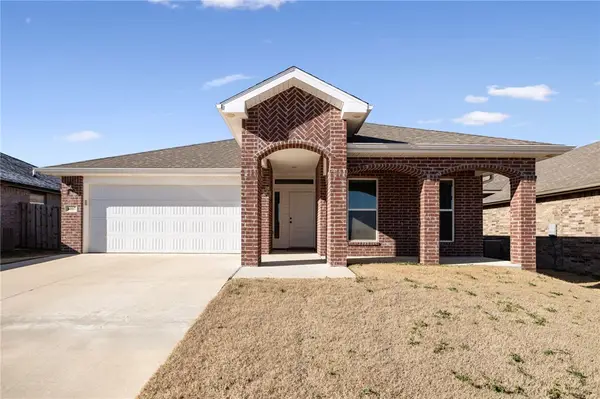 $330,000Active3 beds 2 baths1,748 sq. ft.
$330,000Active3 beds 2 baths1,748 sq. ft.6007 NW Hoover Street, Bentonville, AR 72713
MLS# 1331840Listed by: COLLIER & ASSOCIATES- ROGERS BRANCH - New
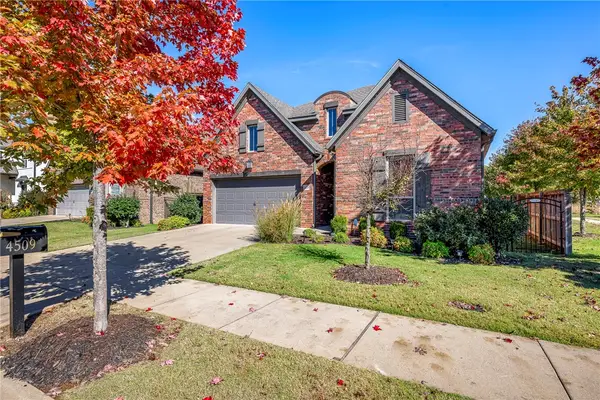 $485,000Active3 beds 2 baths1,940 sq. ft.
$485,000Active3 beds 2 baths1,940 sq. ft.4509 SW Lilly Street, Bentonville, AR 72713
MLS# 1331657Listed by: COLDWELL BANKER HARRIS MCHANEY & FAUCETTE-BENTONVI
