2806 SE 3rd Street, Bentonville, AR 72712
Local realty services provided by:Better Homes and Gardens Real Estate Journey
Listed by: lori brittain
Office: weichert, realtors griffin company bentonville
MLS#:1318317
Source:AR_NWAR
Price summary
- Price:$450,000
- Price per sq. ft.:$230.89
About this home
Welcome Home to the Heart of Bentonville Living! Walk or bike to the new Walmart Campus & Downtown Bentonville! Create your dream space while enjoying immediate access to all that Bentonville has to offer with top rated schools & easy access to I-49! This charming one-level home is a great find, with numerous updates including roof and HVAC system. The kitchen is a chef's delight, boasting updated custom cabinetry, granite countertops, backsplash, & a walk-in pantry. It also features color-changing undermount lighting and newer stainless appliances. With four bedrooms, 2 baths, and a sunroom, there is plenty of space for everyone. The home also offers a built-in speaker system and WEMO smart plugs, allowing for easy control of your devices. Step outside to a generously sized, wood privacy fenced back yard. This expansive space is ideal for outdoor entertaining, the perfect garden spot and spacious play area for children and pets. A convenient storage shed provides you with more storage options.
Contact an agent
Home facts
- Year built:2003
- Listing ID #:1318317
- Added:143 day(s) ago
- Updated:December 30, 2025 at 11:35 PM
Rooms and interior
- Bedrooms:4
- Total bathrooms:2
- Full bathrooms:2
- Living area:1,949 sq. ft.
Heating and cooling
- Cooling:Central Air
- Heating:Central, Gas
Structure and exterior
- Roof:Architectural, Shingle
- Year built:2003
- Building area:1,949 sq. ft.
- Lot area:0.3 Acres
Utilities
- Water:Public, Water Available
- Sewer:Public Sewer, Sewer Available
Finances and disclosures
- Price:$450,000
- Price per sq. ft.:$230.89
- Tax amount:$3,358
New listings near 2806 SE 3rd Street
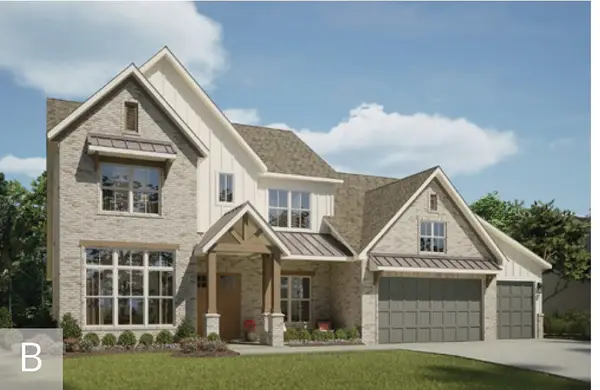 $1,105,613Pending5 beds 6 baths4,490 sq. ft.
$1,105,613Pending5 beds 6 baths4,490 sq. ft.8807 W Milky Way, Bentonville, AR 72713
MLS# 1333376Listed by: BUFFINGTON HOMES OF ARKANSAS- New
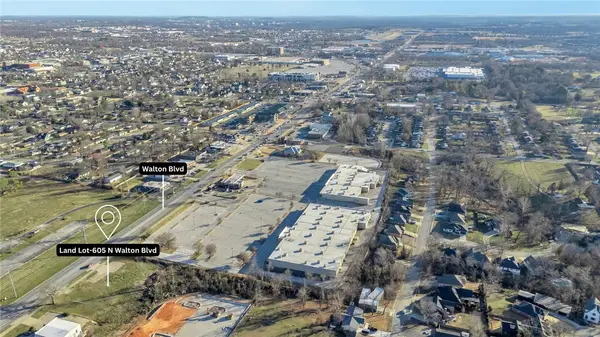 $1,465,000Active0.33 Acres
$1,465,000Active0.33 Acres605 Walton Boulevard, Bentonville, AR 72712
MLS# 1333212Listed by: SUDAR GROUP - New
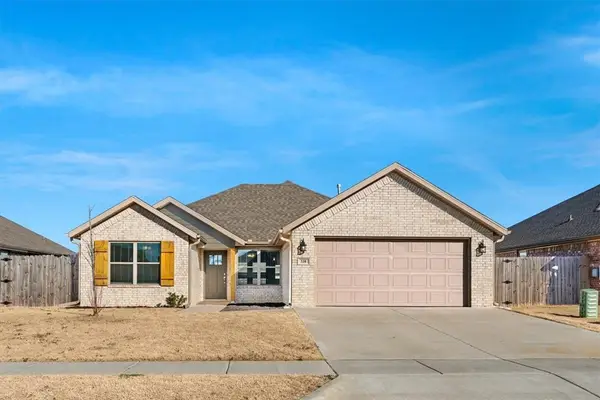 $362,000Active3 beds 2 baths1,799 sq. ft.
$362,000Active3 beds 2 baths1,799 sq. ft.330 Citation Street, Bentonville, AR 72713
MLS# 1332370Listed by: STARFISH CO REAL ESTATE NWA - New
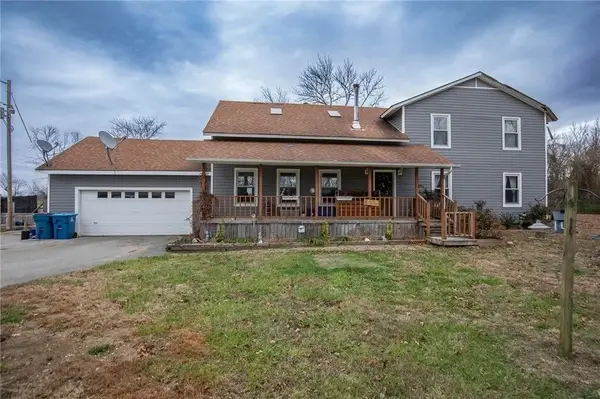 $2,400,000Active4 beds 3 baths2,128 sq. ft.
$2,400,000Active4 beds 3 baths2,128 sq. ft.1621 & 1623 Greenhouse Road, Bentonville, AR 72713
MLS# 1333030Listed by: LIMBIRD REAL ESTATE GROUP - New
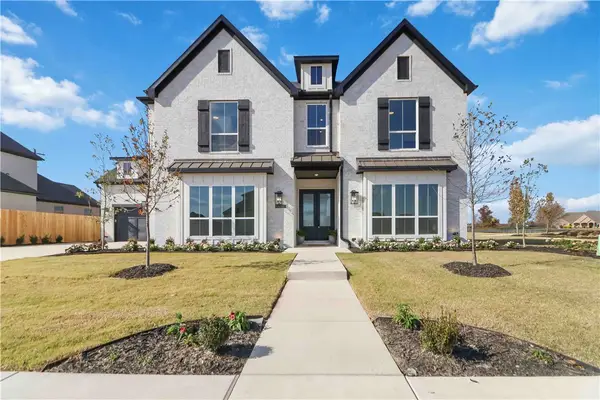 $922,500Active4 beds 3 baths3,087 sq. ft.
$922,500Active4 beds 3 baths3,087 sq. ft.4300 S 89th Place, Bentonville, AR 72713
MLS# 1333276Listed by: LINDSEY & ASSOC INC BRANCH - New
 $945,000Active3 beds 4 baths2,117 sq. ft.
$945,000Active3 beds 4 baths2,117 sq. ft.214 NW 9th Street, Bentonville, AR 72712
MLS# 1332797Listed by: KELLER WILLIAMS MARKET PRO REALTY BRANCH OFFICE - New
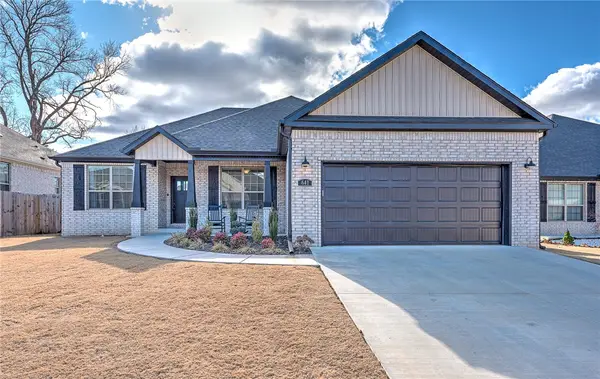 $410,000Active4 beds 2 baths1,913 sq. ft.
$410,000Active4 beds 2 baths1,913 sq. ft.641 Harbison Street, Bentonville, AR 72713
MLS# 1332992Listed by: KELLER WILLIAMS MARKET PRO REALTY - ROGERS BRANCH - Open Sun, 2 to 4pmNew
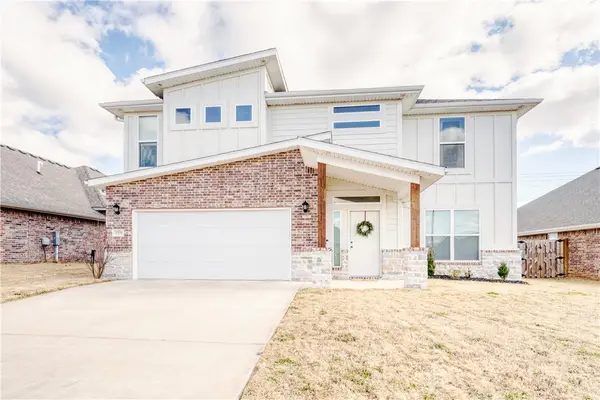 $479,900Active4 beds 4 baths2,579 sq. ft.
$479,900Active4 beds 4 baths2,579 sq. ft.2370 Cameo Lane, Bentonville, AR 72712
MLS# 1333091Listed by: MISSION HOUSE REAL ESTATE - New
 $850,000Active5 beds 3 baths3,104 sq. ft.
$850,000Active5 beds 3 baths3,104 sq. ft.1406 Dogwood Drive, Bentonville, AR 72712
MLS# 1333200Listed by: COLDWELL BANKER HARRIS MCHANEY & FAUCETTE-ROGERS - New
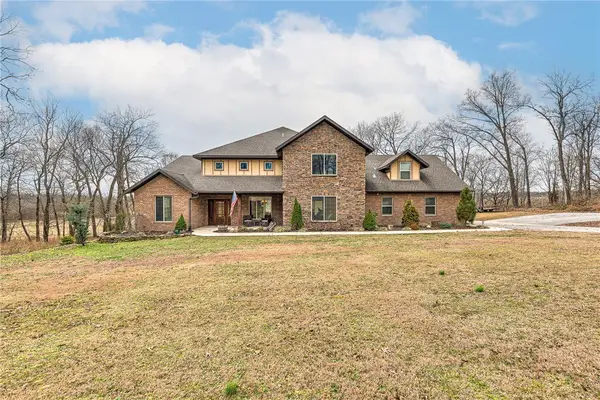 $1,285,000Active4 beds 4 baths4,273 sq. ft.
$1,285,000Active4 beds 4 baths4,273 sq. ft.425 NE Duke Hill Road, Bentonville, AR 72713
MLS# 1333213Listed by: COLDWELL BANKER HARRIS MCHANEY & FAUCETTE-ROGERS
