2904 SW Little Elm Loop, Bentonville, AR 72713
Local realty services provided by:Better Homes and Gardens Real Estate Journey
Upcoming open houses
- Sun, Feb 1502:00 pm - 04:00 pm
Listed by: patrick quinn
Office: coldwell banker harris mchaney & faucette-rogers
MLS#:1327846
Source:AR_NWAR
Price summary
- Price:$544,900
- Price per sq. ft.:$248.81
About this home
East facing new construction home in Woodlands Crossing located across from the upcoming subdivision pool and neighborhood amenities! 2 bedrooms downstairs and 2 bedrooms upstairs. Several of the features in this home include an upgraded 3 cm quartz counters throughout, upgraded tile backsplash, a designer brick fireplace, 4 disk lights in all of the bedrooms. Other amenities include custom cabinets with soft close hinges, stainless steel appliances with a designer gas range vented to the exterior, tall ceiling, low-e windows, designer lighting, luxury vinyl plank flooring, low-e windows, 2" faux wood blinds, full privacy fence with two walk gates, full gutters with downspouts, irrigation system in the front and back w/ an exterior control, lots of trees and more! Preferred lenders are paying up to $5,000 toward closing costs, prepaids, or discount points.
Contact an agent
Home facts
- Year built:2026
- Listing ID #:1327846
- Added:96 day(s) ago
- Updated:February 10, 2026 at 04:13 AM
Rooms and interior
- Bedrooms:4
- Total bathrooms:3
- Full bathrooms:3
- Living area:2,190 sq. ft.
Heating and cooling
- Cooling:Central Air, Electric
- Heating:Central, Gas
Structure and exterior
- Roof:Architectural, Shingle
- Year built:2026
- Building area:2,190 sq. ft.
- Lot area:0.21 Acres
Utilities
- Water:Public, Water Available
- Sewer:Public Sewer, Sewer Available
Finances and disclosures
- Price:$544,900
- Price per sq. ft.:$248.81
New listings near 2904 SW Little Elm Loop
- New
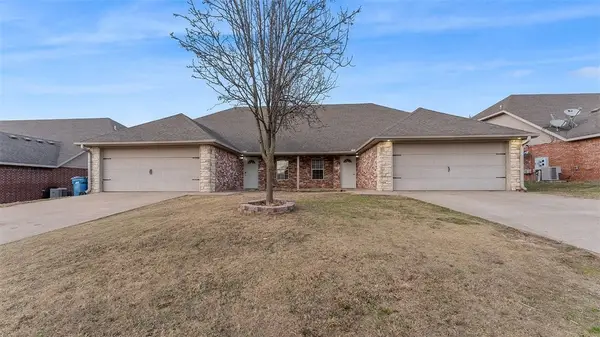 $463,500Active3 beds 6 baths3,244 sq. ft.
$463,500Active3 beds 6 baths3,244 sq. ft.3000 Windrift Avenue, Bentonville, AR 72713
MLS# 1335104Listed by: FATHOM REALTY - New
 $441,232Active4 beds 3 baths2,024 sq. ft.
$441,232Active4 beds 3 baths2,024 sq. ft.2707 SW Birds Nest Lane, Bentonville, AR 72713
MLS# 1335131Listed by: KAUFMANN REALTY, LLC - Open Sat, 12 to 4pmNew
 $379,900Active4 beds 2 baths1,870 sq. ft.
$379,900Active4 beds 2 baths1,870 sq. ft.5904 SW Chiefs Avenue, Bentonville, AR 72713
MLS# 1335543Listed by: WEICHERT, REALTORS GRIFFIN COMPANY BENTONVILLE - New
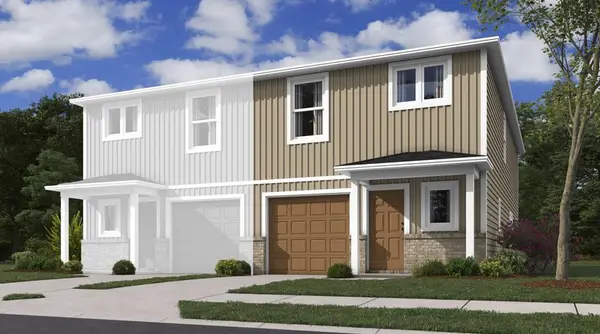 $268,800Active3 beds 3 baths1,599 sq. ft.
$268,800Active3 beds 3 baths1,599 sq. ft.6800 SW Dignity Avenue, Bentonville, AR 72713
MLS# 1335624Listed by: RAUSCH COLEMAN REALTY GROUP, LLC - New
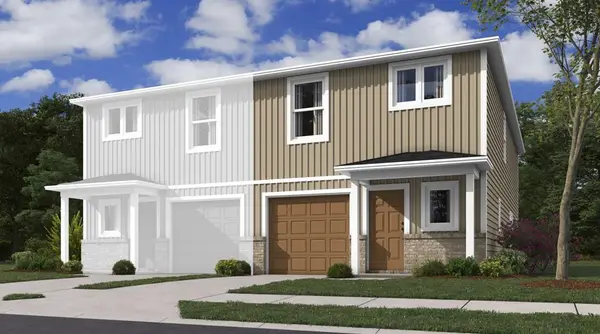 $268,800Active3 beds 3 baths1,599 sq. ft.
$268,800Active3 beds 3 baths1,599 sq. ft.6802 SW Dignity Avenue, Bentonville, AR 72713
MLS# 1335626Listed by: RAUSCH COLEMAN REALTY GROUP, LLC - New
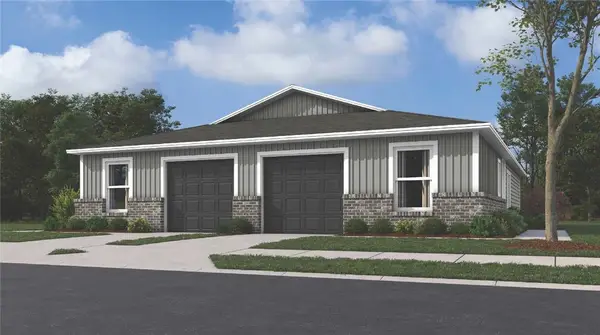 $206,100Active2 beds 2 baths869 sq. ft.
$206,100Active2 beds 2 baths869 sq. ft.6804 SW Dignity Avenue, Bentonville, AR 72713
MLS# 1335633Listed by: RAUSCH COLEMAN REALTY GROUP, LLC - New
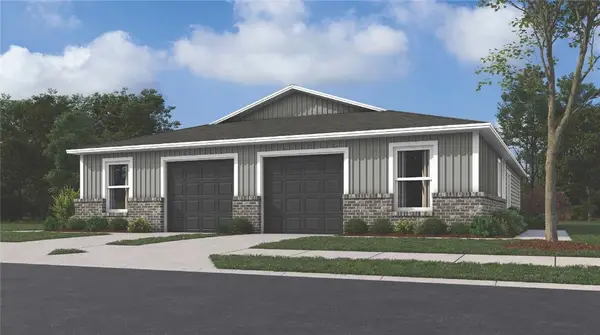 $206,100Active2 beds 2 baths869 sq. ft.
$206,100Active2 beds 2 baths869 sq. ft.6806 SW Dignity Avenue, Bentonville, AR 72713
MLS# 1335635Listed by: RAUSCH COLEMAN REALTY GROUP, LLC - Open Sun, 2 to 4pmNew
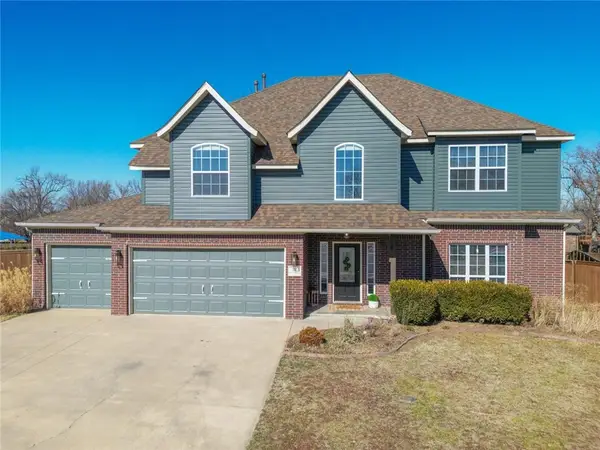 $698,500Active5 beds 3 baths2,851 sq. ft.
$698,500Active5 beds 3 baths2,851 sq. ft.22 Blue Stem Lane, Bentonville, AR 72712
MLS# 1335588Listed by: PAK HOME REALTY - New
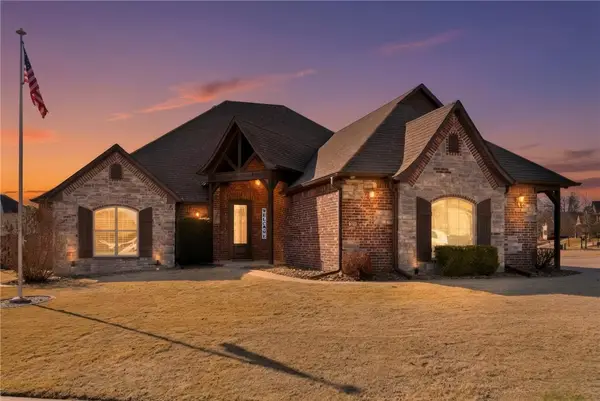 Listed by BHGRE$625,000Active4 beds 3 baths2,477 sq. ft.
Listed by BHGRE$625,000Active4 beds 3 baths2,477 sq. ft.5704 SW Gunstock Road, Bentonville, AR 72713
MLS# 1335444Listed by: BETTER HOMES AND GARDENS REAL ESTATE JOURNEY BENTO - New
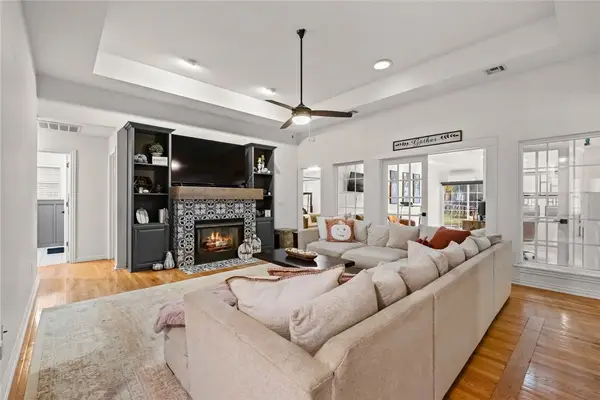 $495,000Active4 beds 3 baths2,082 sq. ft.
$495,000Active4 beds 3 baths2,082 sq. ft.3106 Orchard, Bentonville, AR 72712
MLS# 1335544Listed by: EXP REALTY NWA BRANCH

