2908 SW Arlington Boulevard, Bentonville, AR 72713
Local realty services provided by:Better Homes and Gardens Real Estate Journey
Upcoming open houses
- Sat, Jan 1702:00 pm - 04:00 pm
Listed by: the limbird team
Office: limbird real estate group
MLS#:1329475
Source:AR_NWAR
Price summary
- Price:$479,000
- Price per sq. ft.:$184.73
- Monthly HOA dues:$100
About this home
Experience upscale townhome living in the sought-after Glen Arbor Community—perfectly positioned just minutes from Bentonville’s most coveted amenities. The Courtyard Plan is a low-maintenance, center-unit design offering nearly 2,600 sf of stylish living space, with 4 bedrooms, 3.5 baths, game room & more. A front-facing living room welcomes abundant natural light, while the thoughtfully planned layout maximizes both comfort&function. The exterior blends timeless brick with durable concrete board siding, complemented by a gated iron entry. At the rear, enjoy a 2 car garage, spacious screened-in patio for year-round entertaining, and a private courtyard. Community amenities include a large pavilion with seating & charcoal grills, gated dog park & lawn, plus regulation-size pickleball & bocce ball courts. BUILDER INCENTIVE Enjoy a 5.9% interest rate with builder-paid rate buy-down! Don’t miss this limited-time opportunity to lock in lower monthly payments. Subject to terms & qualifications. Schedule your tour today!
Contact an agent
Home facts
- Year built:2025
- Listing ID #:1329475
- Added:149 day(s) ago
- Updated:January 06, 2026 at 03:22 PM
Rooms and interior
- Bedrooms:4
- Total bathrooms:4
- Full bathrooms:3
- Half bathrooms:1
- Living area:2,593 sq. ft.
Heating and cooling
- Cooling:Central Air
- Heating:Central
Structure and exterior
- Roof:Asphalt, Shingle
- Year built:2025
- Building area:2,593 sq. ft.
- Lot area:0.09 Acres
Utilities
- Sewer:Public Sewer, Sewer Available
Finances and disclosures
- Price:$479,000
- Price per sq. ft.:$184.73
- Tax amount:$722
New listings near 2908 SW Arlington Boulevard
- New
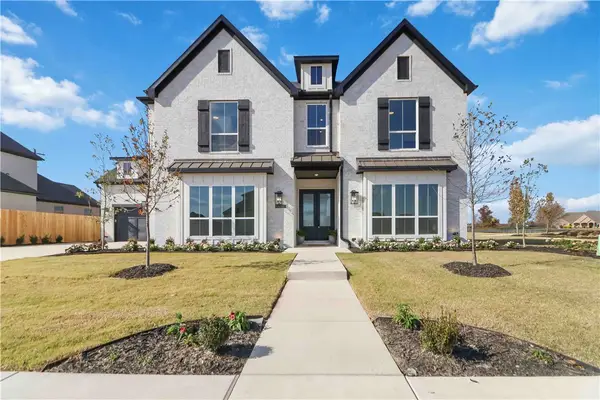 $922,500Active4 beds 3 baths3,087 sq. ft.
$922,500Active4 beds 3 baths3,087 sq. ft.4300 S 89th Place, Bentonville, AR 72713
MLS# 1333276Listed by: LINDSEY & ASSOC INC BRANCH - New
 $945,000Active3 beds 4 baths2,117 sq. ft.
$945,000Active3 beds 4 baths2,117 sq. ft.214 NW 9th Street, Bentonville, AR 72712
MLS# 1332797Listed by: KELLER WILLIAMS MARKET PRO REALTY BRANCH OFFICE - New
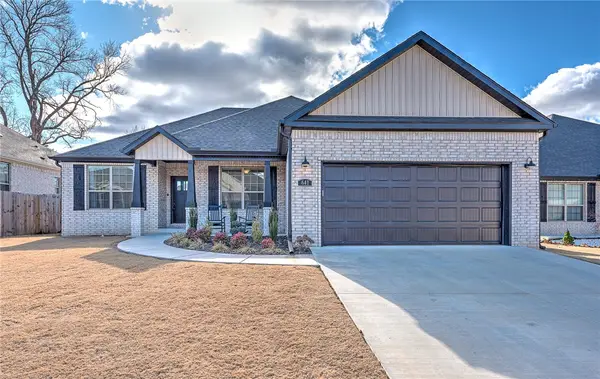 $410,000Active4 beds 2 baths1,913 sq. ft.
$410,000Active4 beds 2 baths1,913 sq. ft.641 Harbison Street, Bentonville, AR 72713
MLS# 1332992Listed by: KELLER WILLIAMS MARKET PRO REALTY - ROGERS BRANCH - Open Sun, 2 to 4pmNew
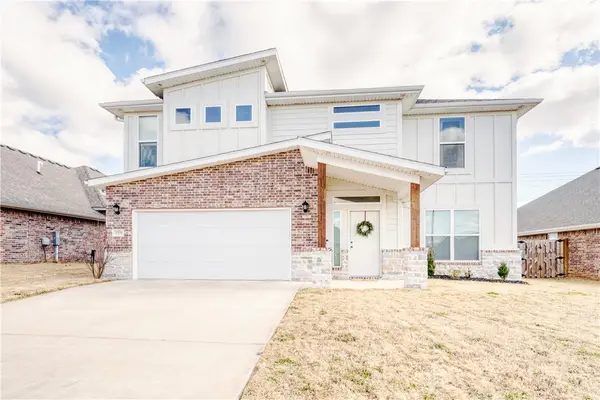 $479,900Active4 beds 4 baths2,579 sq. ft.
$479,900Active4 beds 4 baths2,579 sq. ft.2370 Cameo Lane, Bentonville, AR 72712
MLS# 1333091Listed by: MISSION HOUSE REAL ESTATE - New
 $850,000Active5 beds 3 baths3,104 sq. ft.
$850,000Active5 beds 3 baths3,104 sq. ft.1406 Dogwood Drive, Bentonville, AR 72712
MLS# 1333200Listed by: COLDWELL BANKER HARRIS MCHANEY & FAUCETTE-ROGERS - New
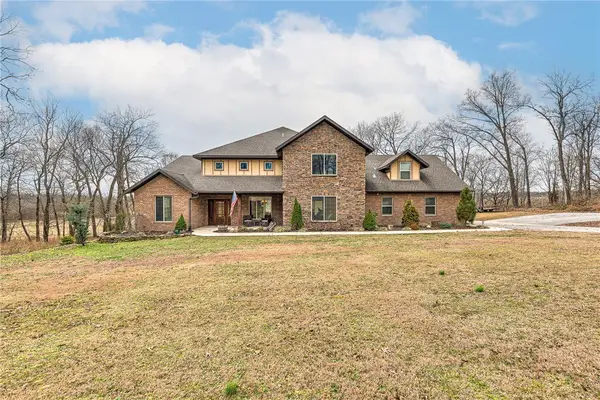 $1,285,000Active4 beds 4 baths4,273 sq. ft.
$1,285,000Active4 beds 4 baths4,273 sq. ft.425 NE Duke Hill Road, Bentonville, AR 72713
MLS# 1333213Listed by: COLDWELL BANKER HARRIS MCHANEY & FAUCETTE-ROGERS - Open Sun, 2 to 4pmNew
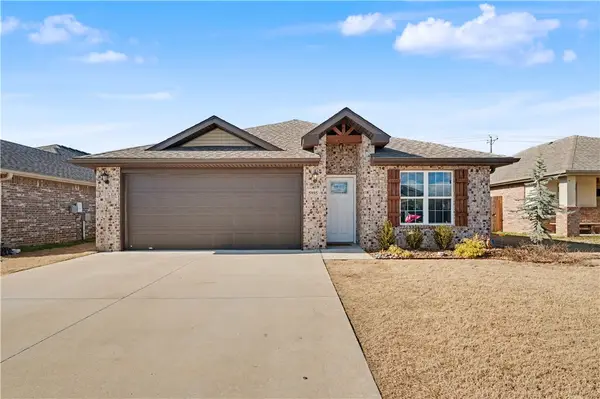 $285,000Active4 beds 2 baths1,443 sq. ft.
$285,000Active4 beds 2 baths1,443 sq. ft.5905 NW Mcclellen Street, Bentonville, AR 72713
MLS# 1332977Listed by: KELLER WILLIAMS MARKET PRO REALTY - ROGERS BRANCH - Open Sat, 1 to 3pmNew
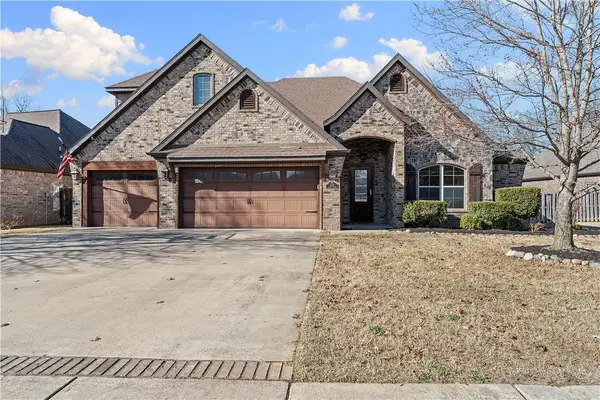 $665,000Active4 beds 3 baths3,241 sq. ft.
$665,000Active4 beds 3 baths3,241 sq. ft.1020 Hunters Pointe, Bentonville, AR 72713
MLS# 1332640Listed by: GIBSON REAL ESTATE - Open Sat, 1 to 4pmNew
 $999,900Active4 beds 5 baths3,720 sq. ft.
$999,900Active4 beds 5 baths3,720 sq. ft.831 Greenhorn Street, Bentonville, AR 72712
MLS# 1333204Listed by: WEICHERT, REALTORS GRIFFIN COMPANY BENTONVILLE - New
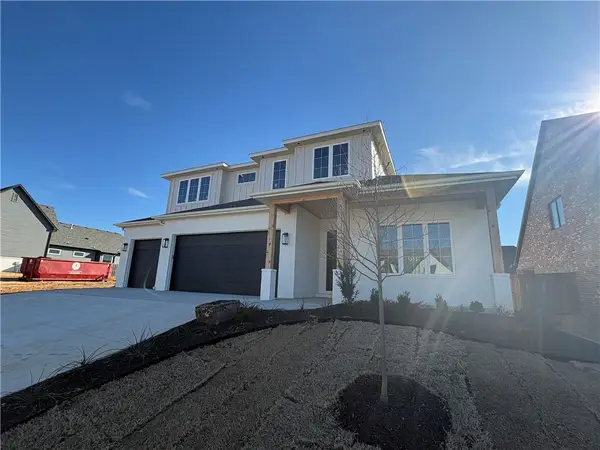 $956,000Active4 beds 4 baths3,310 sq. ft.
$956,000Active4 beds 4 baths3,310 sq. ft.3509 SW Radiance Avenue, Bentonville, AR 72713
MLS# 1333087Listed by: COLDWELL BANKER HARRIS MCHANEY & FAUCETTE-ROGERS
