310 SE C Street, Bentonville, AR 72712
Local realty services provided by:Better Homes and Gardens Real Estate Journey
310 SE C Street,Bentonville, AR 72712
$1,390,000
- 4 Beds
- 3 Baths
- 3,958 sq. ft.
- Single family
- Active
Listed by: paige johnson group
Office: keller williams market pro realty branch office
MLS#:1326640
Source:AR_NWAR
Price summary
- Price:$1,390,000
- Price per sq. ft.:$351.19
About this home
Welcome to 310 SE C Street, where timeless character meets the pulse of downtown Bentonville living. Perfectly positioned in the heart of it all, this home sits steps from the Square,Momentary, 8th Street Market- all that city living has to offer. Fully reimagined by Dave Marrs in approx 2012, this residence blends historic warmth with modern comfort. A covered front porch sets a tone, leading to spacious living areas ideal for gathering. The kitchen features granite countertops, custom cabinetry, and connection to the formal dining room perfect for hosting. The oversized primary suite is a retreat: sitting area, spacious ensuite, private patio for quiet mornings & relaxing evenings. 3 additional rooms + an office/flex room offer versatility. Oversized garage is an added convenience. Located in one of Bentonville’s most coveted areas, this home captures the best of downtown living — walkable, welcoming, and effortlessly livable. Seller offering a $10,000 paint allowance to personalize this exceptional home.
Contact an agent
Home facts
- Listing ID #:1326640
- Added:56 day(s) ago
- Updated:December 26, 2025 at 03:17 PM
Rooms and interior
- Bedrooms:4
- Total bathrooms:3
- Full bathrooms:3
- Living area:3,958 sq. ft.
Heating and cooling
- Cooling:Central Air, Gas, Heat Pump
- Heating:Central, Electric, Gas, Heat Pump
Structure and exterior
- Roof:Architectural, Shingle
- Building area:3,958 sq. ft.
- Lot area:0.21 Acres
Utilities
- Water:Public, Water Available
- Sewer:Public Sewer, Sewer Available
Finances and disclosures
- Price:$1,390,000
- Price per sq. ft.:$351.19
- Tax amount:$7,602
New listings near 310 SE C Street
- New
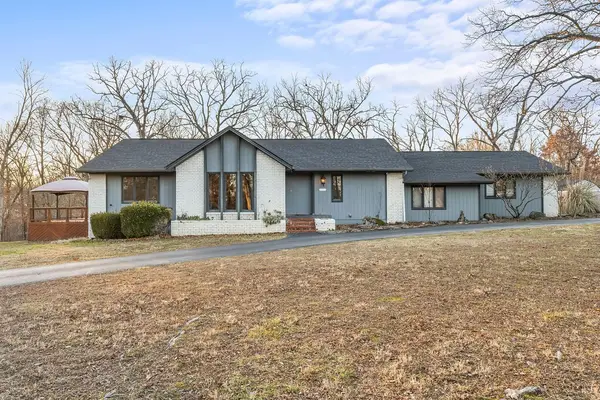 $999,999Active4 beds 3 baths3,161 sq. ft.
$999,999Active4 beds 3 baths3,161 sq. ft.11661 Oak Hills Drive, Bentonville, AR 72712
MLS# 1331387Listed by: COLLIER & ASSOCIATES- ROGERS BRANCH - New
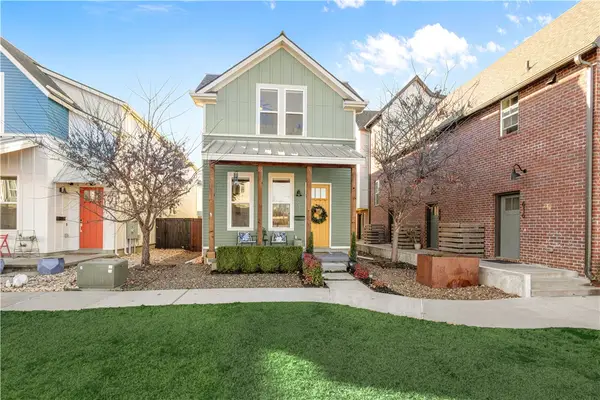 $1,290,000Active3 beds 3 baths1,900 sq. ft.
$1,290,000Active3 beds 3 baths1,900 sq. ft.634 SW B Street, Bentonville, AR 72712
MLS# 1331320Listed by: PEDIGREE REAL ESTATE - New
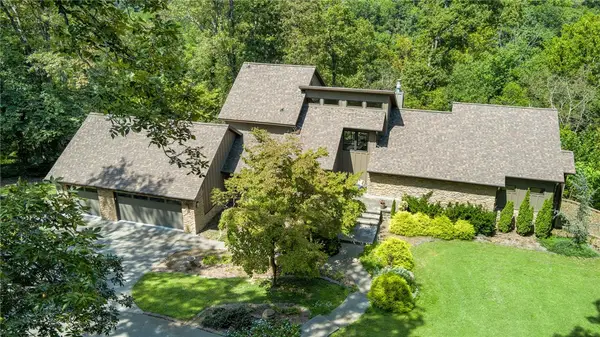 Listed by BHGRE$5,775,000Active5 beds 6 baths3,898 sq. ft.
Listed by BHGRE$5,775,000Active5 beds 6 baths3,898 sq. ft.3309 NW 3rd Street, Bentonville, AR 72712
MLS# 1330458Listed by: BETTER HOMES AND GARDENS REAL ESTATE JOURNEY BENTO - New
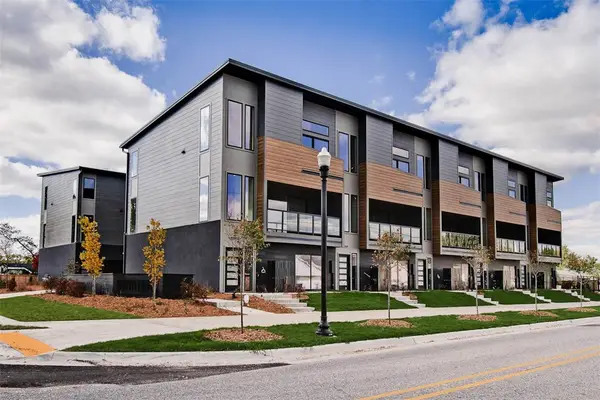 $995,000Active3 beds 4 baths2,147 sq. ft.
$995,000Active3 beds 4 baths2,147 sq. ft.210 NW 9th Street, Bentonville, AR 72712
MLS# 1331299Listed by: KELLER WILLIAMS MARKET PRO REALTY BRANCH OFFICE 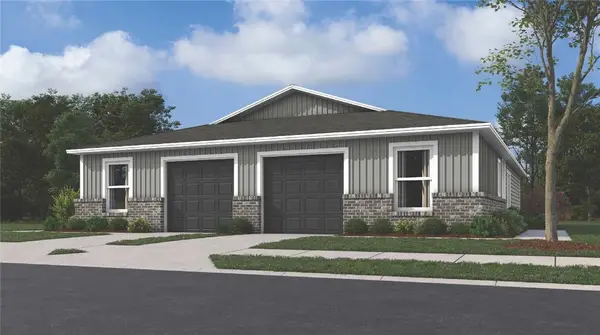 $203,400Pending2 beds 2 baths869 sq. ft.
$203,400Pending2 beds 2 baths869 sq. ft.6812 SW Dignity Avenue, Bentonville, AR 72713
MLS# 1331392Listed by: RAUSCH COLEMAN REALTY GROUP, LLC- New
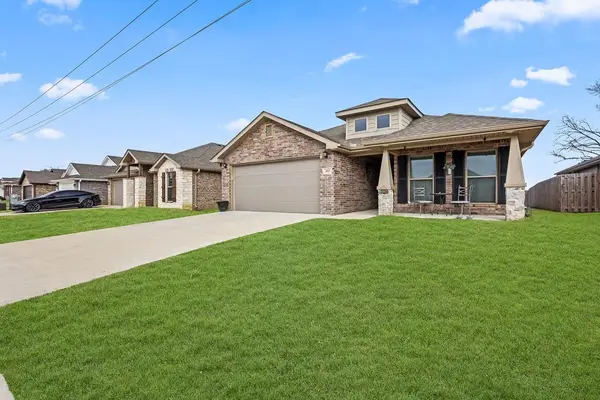 $334,900Active3 beds 2 baths1,799 sq. ft.
$334,900Active3 beds 2 baths1,799 sq. ft.412 NW 62nd Avenue, Bentonville, AR 72713
MLS# 1330830Listed by: KELLER WILLIAMS MARKET PRO REALTY - New
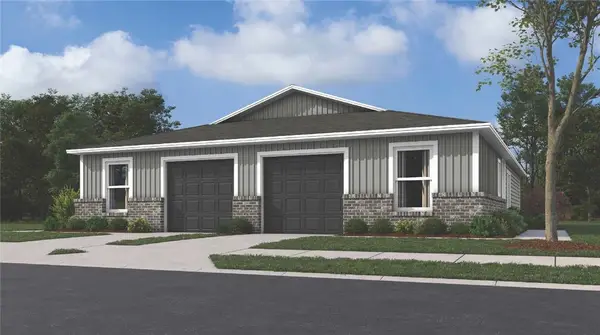 $204,400Active2 beds 2 baths869 sq. ft.
$204,400Active2 beds 2 baths869 sq. ft.6814 SW Dignity Avenue, Bentonville, AR 72713
MLS# 1331382Listed by: RAUSCH COLEMAN REALTY GROUP, LLC - New
 $493,020Active4 beds 3 baths2,241 sq. ft.
$493,020Active4 beds 3 baths2,241 sq. ft.1271 Bootleg Road, Bentonville, AR 72713
MLS# 1331170Listed by: KAUFMANN REALTY, LLC  $1,232,355Pending4 beds 5 baths3,829 sq. ft.
$1,232,355Pending4 beds 5 baths3,829 sq. ft.4305 S 87th Street, Bentonville, AR 72713
MLS# 1331321Listed by: COLDWELL BANKER HARRIS MCHANEY & FAUCETTE-ROGERS- New
 $849,000Active3 beds 3 baths2,768 sq. ft.
$849,000Active3 beds 3 baths2,768 sq. ft.8801 Starry Night Drive, Bentonville, AR 72713
MLS# 1331304Listed by: LINDSEY & ASSOCIATES INC
