3100 NW Alberta Street, Bentonville, AR 72712
Local realty services provided by:Better Homes and Gardens Real Estate Journey
3100 NW Alberta Street,Bentonville, AR 72712
$580,000
- 4 Beds
- 3 Baths
- - sq. ft.
- Single family
- Sold
Listed by: michelle moore
Office: berkshire hathaway homeservices solutions real est
MLS#:1325170
Source:AR_NWAR
Sorry, we are unable to map this address
Price summary
- Price:$580,000
- Monthly HOA dues:$6.83
About this home
Location, floorplan and serene beauty! This home has it all! Walk to elementary or middle school, hop on the Bike Paths or COLER in minutes. Easy access to DT Bentonville and all things NW Arkansas. This corner lot home exudes charm from the landscaped front yard with sitting bench to the peaceful back yard with covered no maintenance deck, leisure pool and hot tub. The home has a fantastic floorplan with open living space, soaring ceilings, oversized bedrooms, closets you could live in and a bonus off one bedroom that can make a double spare bedroom, exercise, office, media or playroom. Don't miss the reading hideaway off the bonus or the under-stair closet. Find safety in your underground shelter. Peace of mind upgrades include roof (2022) water heater (2020) pump filter(2025) and a well-maintained home that allow you to have full enjoyment. Wood floors, a stained fence,3 car garage, refrigerator and a storage building are a few of the additional bonus items that makes this home a must. Make 3100 NW Alberta home!
Contact an agent
Home facts
- Year built:2000
- Listing ID #:1325170
- Added:100 day(s) ago
- Updated:January 21, 2026 at 01:44 AM
Rooms and interior
- Bedrooms:4
- Total bathrooms:3
- Full bathrooms:2
- Half bathrooms:1
Heating and cooling
- Cooling:Central Air, Electric
- Heating:Central, Gas
Structure and exterior
- Roof:Architectural, Shingle
- Year built:2000
Utilities
- Water:Public, Water Available
- Sewer:Public Sewer, Sewer Available
Finances and disclosures
- Price:$580,000
- Tax amount:$5,258
New listings near 3100 NW Alberta Street
- New
 $1,679,000Active4 beds 4 baths2,997 sq. ft.
$1,679,000Active4 beds 4 baths2,997 sq. ft.819 SE H Street, Bentonville, AR 72712
MLS# 1333459Listed by: WHEELHOUSE REAL ESTATE - New
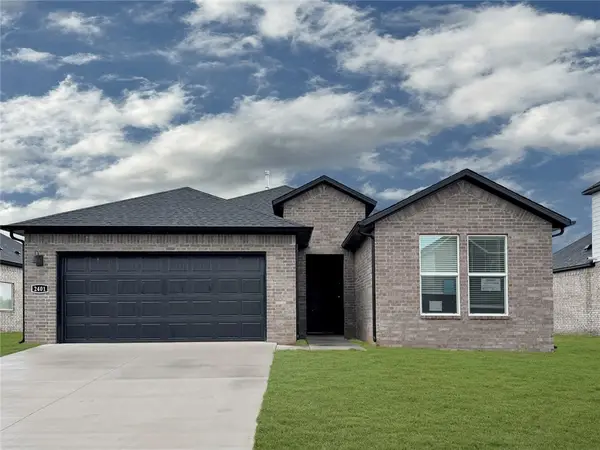 $375,250Active4 beds 2 baths1,955 sq. ft.
$375,250Active4 beds 2 baths1,955 sq. ft.2330 Max Avenue, Bentonville, AR 72713
MLS# 1333603Listed by: D.R. HORTON REALTY OF ARKANSAS, LLC - New
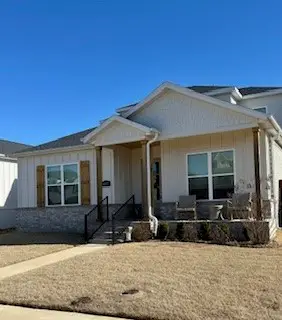 Listed by BHGRE$549,000Active4 beds 4 baths2,351 sq. ft.
Listed by BHGRE$549,000Active4 beds 4 baths2,351 sq. ft.6207 SW Prism Path Street, Bentonville, AR 72713
MLS# 1333317Listed by: BETTER HOMES AND GARDENS REAL ESTATE JOURNEY BENTO - New
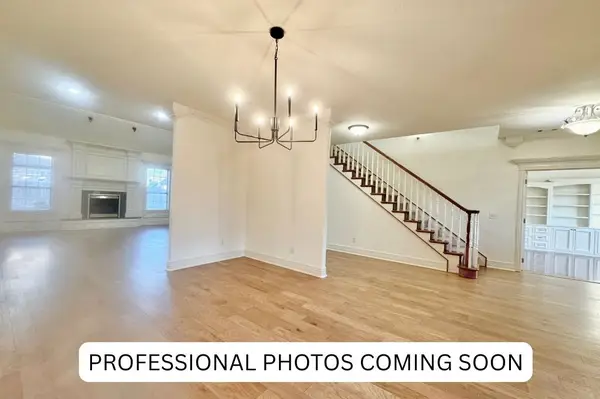 $865,000Active4 beds 4 baths4,504 sq. ft.
$865,000Active4 beds 4 baths4,504 sq. ft.3907 NE Cadbury Avenue, Bentonville, AR 72712
MLS# 1333492Listed by: LINDSEY & ASSOC INC BRANCH - New
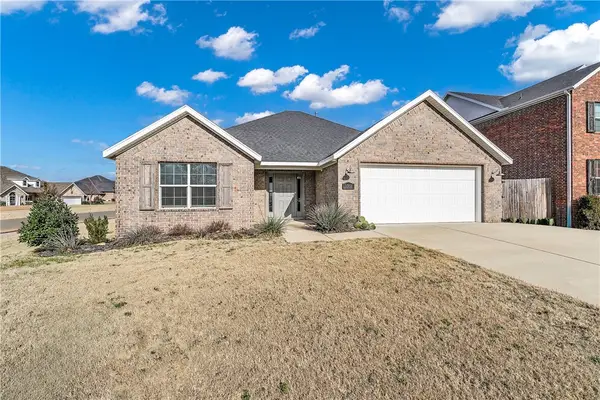 $387,000Active3 beds 2 baths1,600 sq. ft.
$387,000Active3 beds 2 baths1,600 sq. ft.3708 SW Mistletoe Avenue, Bentonville, AR 72712
MLS# 1333392Listed by: LIMBIRD REAL ESTATE GROUP - New
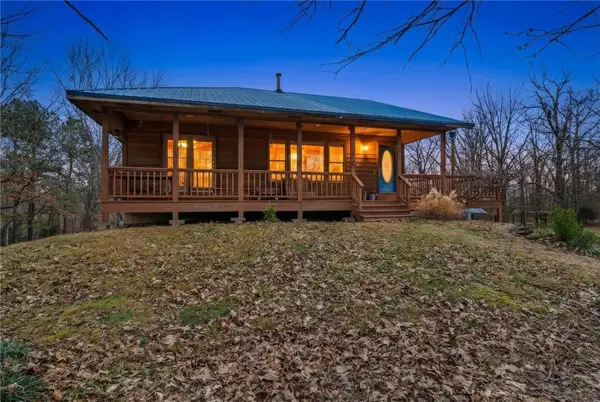 $1,600,000Active2 beds 3 baths2,500 sq. ft.
$1,600,000Active2 beds 3 baths2,500 sq. ft.12772 Punkin Hollow Road, Bentonville, AR 72712
MLS# 1333451Listed by: UPTOWN REAL ESTATE - New
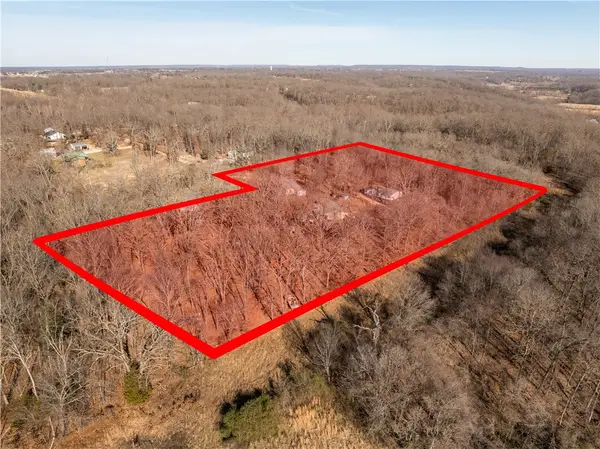 $399,900Active5.56 Acres
$399,900Active5.56 Acres12880 Nichols Road, Bentonville, AR 72712
MLS# 1333439Listed by: MCGRAW REALTORS - Open Sun, 1 to 3pmNew
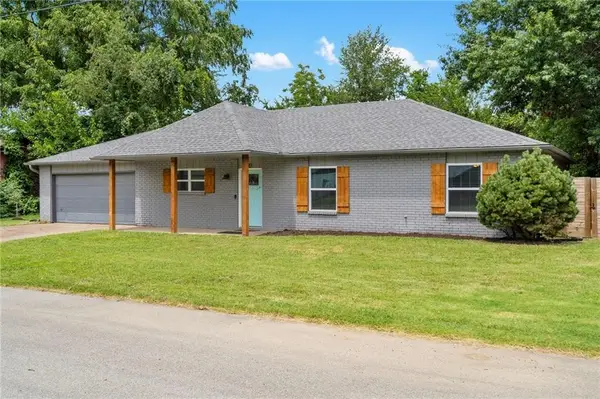 $569,900Active3 beds 2 baths1,860 sq. ft.
$569,900Active3 beds 2 baths1,860 sq. ft.410 SW 10th Street, Bentonville, AR 72712
MLS# 1333384Listed by: COLLIER & ASSOCIATES - New
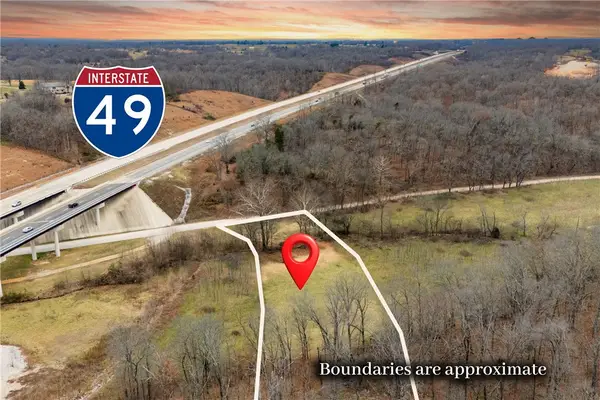 $265,000Active3.74 Acres
$265,000Active3.74 AcresTBD Tanyard Hollow Road, Bentonville, AR 72712
MLS# 1332972Listed by: SOHO EXP NWA BRANCH - New
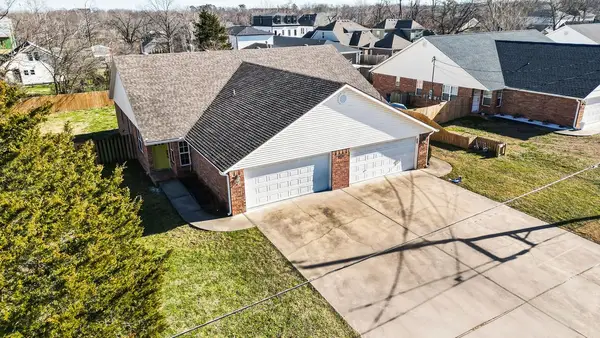 $875,000Active-- beds -- baths2,655 sq. ft.
$875,000Active-- beds -- baths2,655 sq. ft.910 NW A Street, Bentonville, AR 72712
MLS# 1333447Listed by: HARRIS HEIGHTS REALTY
