3101 NE Doyle Drive, Bentonville, AR 72712
Local realty services provided by:Better Homes and Gardens Real Estate Journey
Listed by: kelley fox-wilichowski
Office: 1 percent lists arkansas real estate
MLS#:1324171
Source:AR_NWAR
Price summary
- Price:$685,000
- Price per sq. ft.:$242.56
- Monthly HOA dues:$35.42
About this home
This 5BD/2.5BA home has it all: space, thoughtful design & a prime location! The living room, with vaulted ceilings opening to an upstairs balcony, welcomes you to the open-concept main level & includes a gas fireplace. The eat-in kitchen features granite countertops, counter seating, SS appliances, a large island, walk-in pantry & spacious dining area. The main-level primary suite offers a generous ensuite with 2 vanities, a fully tiled walk-in shower, whirlpool tub & oversized walk-in closet. Upstairs, you’ll find 4 bedrooms & a full bath w/ dual vanity. 5th bedroom currently used as a bonus room/second living room! The laundry/mud room, off the kitchen, features built-ins & leads to the 3-car garage The fully fenced backyard includes a covered patio for outdoor entertaining & an exterior storage closet while the covered front porch overlooks beautiful landscaping and foliage across the street. Don’t miss your chance to own just minutes from Downtown Bentonville, the new Home Office Campus, I-49 & NWA trails!
Contact an agent
Home facts
- Year built:2017
- Listing ID #:1324171
- Added:104 day(s) ago
- Updated:January 14, 2026 at 08:38 PM
Rooms and interior
- Bedrooms:5
- Total bathrooms:3
- Full bathrooms:2
- Half bathrooms:1
- Living area:2,824 sq. ft.
Heating and cooling
- Cooling:Central Air, Electric
- Heating:Central, Gas
Structure and exterior
- Roof:Asphalt, Shingle
- Year built:2017
- Building area:2,824 sq. ft.
- Lot area:0.27 Acres
Utilities
- Water:Public, Water Available
- Sewer:Public Sewer, Sewer Available
Finances and disclosures
- Price:$685,000
- Price per sq. ft.:$242.56
- Tax amount:$3,938
New listings near 3101 NE Doyle Drive
- New
 $945,000Active3 beds 4 baths2,117 sq. ft.
$945,000Active3 beds 4 baths2,117 sq. ft.214 NW 9th Street, Bentonville, AR 72712
MLS# 1332797Listed by: KELLER WILLIAMS MARKET PRO REALTY BRANCH OFFICE - New
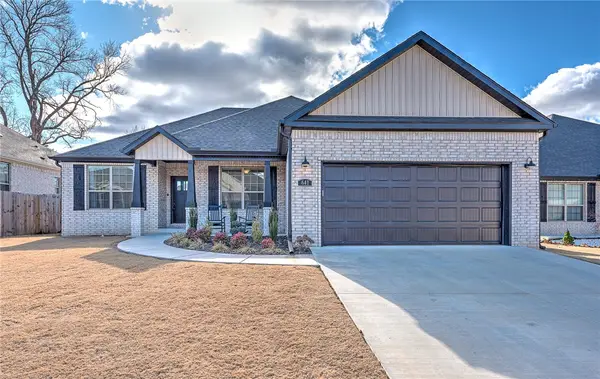 $410,000Active4 beds 2 baths1,913 sq. ft.
$410,000Active4 beds 2 baths1,913 sq. ft.641 Harbison Street, Bentonville, AR 72713
MLS# 1332992Listed by: KELLER WILLIAMS MARKET PRO REALTY - ROGERS BRANCH - Open Sun, 2 to 4pmNew
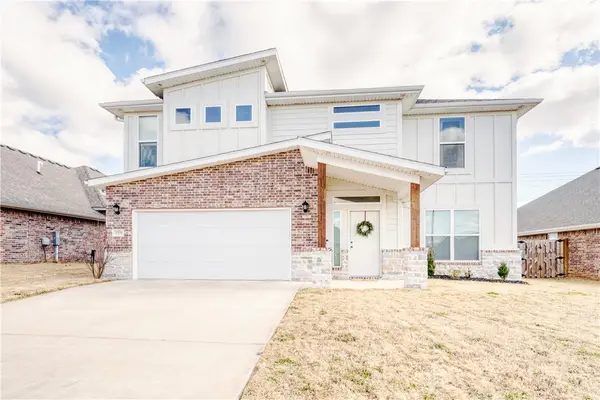 $479,900Active4 beds 4 baths2,579 sq. ft.
$479,900Active4 beds 4 baths2,579 sq. ft.2370 Cameo Lane, Bentonville, AR 72712
MLS# 1333091Listed by: MISSION HOUSE REAL ESTATE - New
 $850,000Active5 beds 3 baths3,104 sq. ft.
$850,000Active5 beds 3 baths3,104 sq. ft.1406 Dogwood Drive, Bentonville, AR 72712
MLS# 1333200Listed by: COLDWELL BANKER HARRIS MCHANEY & FAUCETTE-ROGERS - New
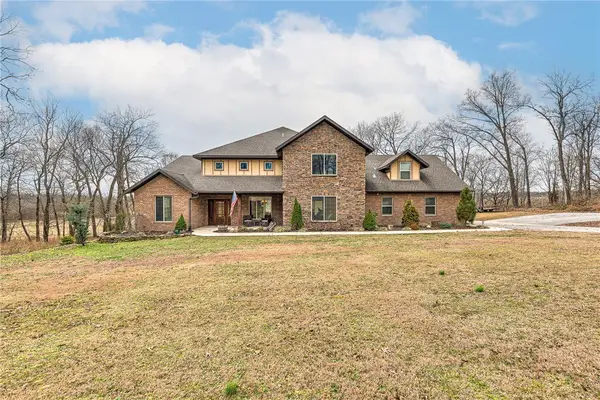 $1,285,000Active4 beds 4 baths4,273 sq. ft.
$1,285,000Active4 beds 4 baths4,273 sq. ft.425 NE Duke Hill Road, Bentonville, AR 72713
MLS# 1333213Listed by: COLDWELL BANKER HARRIS MCHANEY & FAUCETTE-ROGERS - Open Sun, 2 to 4pmNew
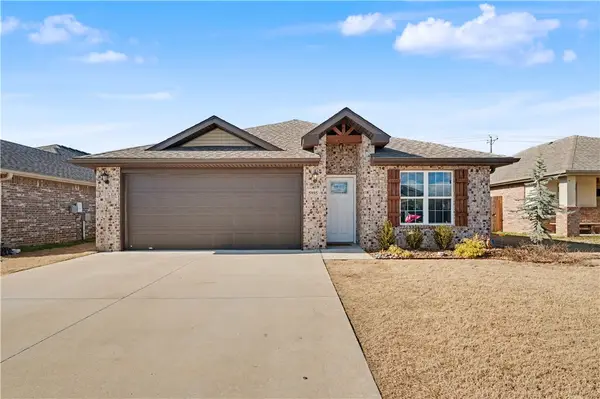 $285,000Active4 beds 2 baths1,443 sq. ft.
$285,000Active4 beds 2 baths1,443 sq. ft.5905 NW Mcclellen Street, Bentonville, AR 72713
MLS# 1332977Listed by: KELLER WILLIAMS MARKET PRO REALTY - ROGERS BRANCH - Open Sat, 1 to 3pmNew
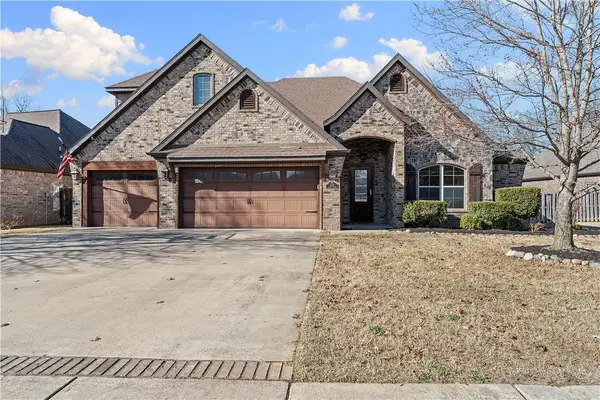 $665,000Active4 beds 3 baths3,241 sq. ft.
$665,000Active4 beds 3 baths3,241 sq. ft.1020 Hunters Pointe, Bentonville, AR 72713
MLS# 1332640Listed by: GIBSON REAL ESTATE - Open Sat, 1 to 4pmNew
 $999,900Active4 beds 5 baths3,720 sq. ft.
$999,900Active4 beds 5 baths3,720 sq. ft.831 Greenhorn Street, Bentonville, AR 72712
MLS# 1333204Listed by: WEICHERT, REALTORS GRIFFIN COMPANY BENTONVILLE - New
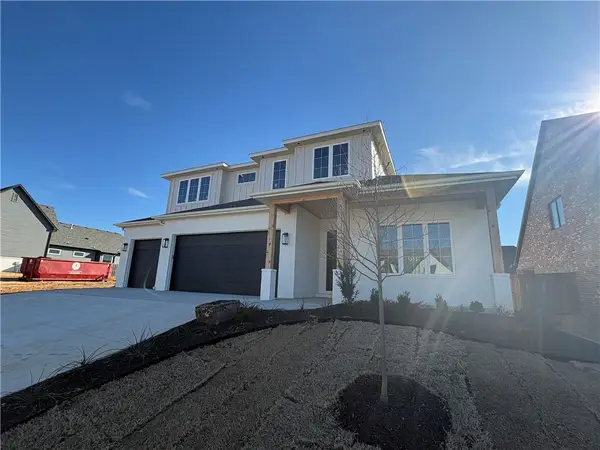 $956,000Active4 beds 4 baths3,310 sq. ft.
$956,000Active4 beds 4 baths3,310 sq. ft.3509 SW Radiance Avenue, Bentonville, AR 72713
MLS# 1333087Listed by: COLDWELL BANKER HARRIS MCHANEY & FAUCETTE-ROGERS - Open Sat, 1 to 4pmNew
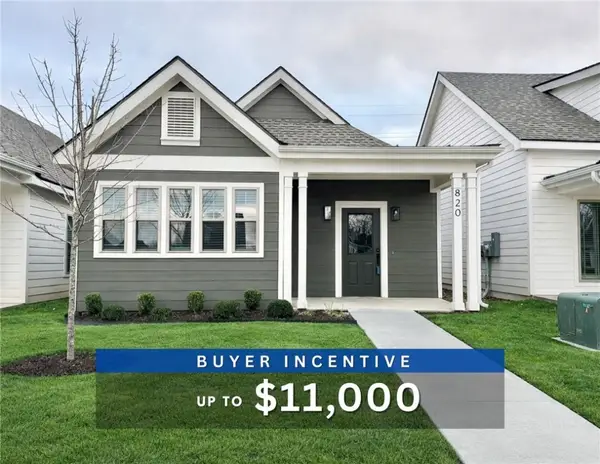 $475,000Active3 beds 2 baths1,731 sq. ft.
$475,000Active3 beds 2 baths1,731 sq. ft.820 NE Heights Lane, Bentonville, AR 72712
MLS# 1333192Listed by: WEICHERT, REALTORS GRIFFIN COMPANY BENTONVILLE
