313 NW A Street, Bentonville, AR 72712
Local realty services provided by:Better Homes and Gardens Real Estate Journey
Listed by: the meza harris & aricka finger team
Office: coldwell banker harris mchaney & faucette-rogers
MLS#:1253338
Source:AR_NWAR
Price summary
- Price:$1,900,000
- Price per sq. ft.:$761.52
- Monthly HOA dues:$250
About this home
DOWNTOWN BENTONVILLE BROWNSTONE BEAUTY!! This gorgeous luxury townhome is just steps from all that downtown living has to offer including coffee shops, fine dining, trails, farmer’s market, First Friday and more! The 3 level Greenwich plan offers soaring 18 ft ceilings in the open living area that leads to a fabulous chef’s kitchen w/ sleek quartz counter tops and stainless appliances including a Wolf gas range! The primary suite boasts 10 ft ceilings and a luxurious en suite bath with oversized walk-in tiled shower! The second level hosts 2 guest bedrooms and a full bath plus an oversized veranda with picturesque views of downtown! Basement level features a spacious bedroom/bonus room with full bath and a laundry room! Second level also features a laundry room that could convert to a wet bar! 2 car garage! Enjoy the BEST in DOWNTOWN LIVING!
Contact an agent
Home facts
- Year built:2018
- Listing ID #:1253338
- Added:892 day(s) ago
- Updated:January 06, 2026 at 03:22 PM
Rooms and interior
- Bedrooms:4
- Total bathrooms:4
- Full bathrooms:3
- Half bathrooms:1
- Living area:2,495 sq. ft.
Heating and cooling
- Cooling:Central Air, Electric
- Heating:Central, Electric
Structure and exterior
- Year built:2018
- Building area:2,495 sq. ft.
- Lot area:0.03 Acres
Utilities
- Water:Public, Water Available
- Sewer:Public Sewer, Sewer Available
Finances and disclosures
- Price:$1,900,000
- Price per sq. ft.:$761.52
- Tax amount:$8,138
New listings near 313 NW A Street
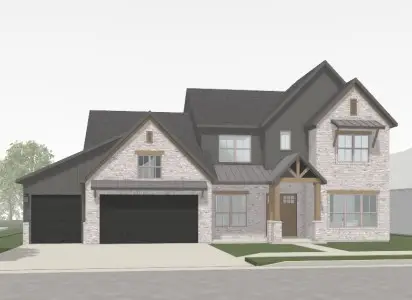 $1,177,188Pending5 beds 5 baths4,587 sq. ft.
$1,177,188Pending5 beds 5 baths4,587 sq. ft.8903 Apollo Drive, Bentonville, AR 72713
MLS# 1333380Listed by: BUFFINGTON HOMES OF ARKANSAS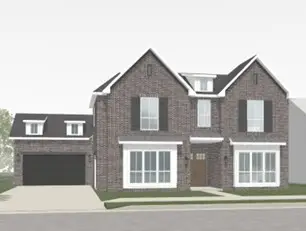 $859,102Pending4 beds 3 baths3,087 sq. ft.
$859,102Pending4 beds 3 baths3,087 sq. ft.8807 W Comet Drive, Bentonville, AR 72713
MLS# 1333385Listed by: BUFFINGTON HOMES OF ARKANSAS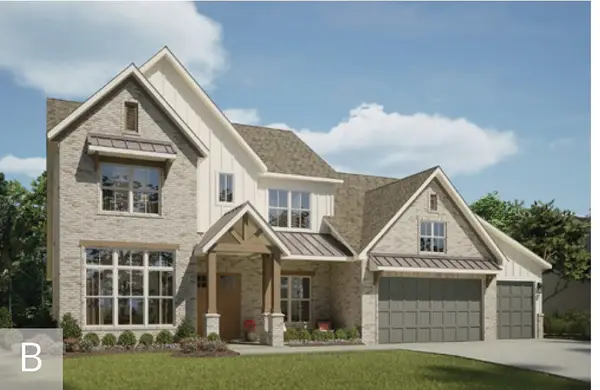 $1,105,613Pending5 beds 6 baths4,490 sq. ft.
$1,105,613Pending5 beds 6 baths4,490 sq. ft.8807 W Milky Way, Bentonville, AR 72713
MLS# 1333376Listed by: BUFFINGTON HOMES OF ARKANSAS- New
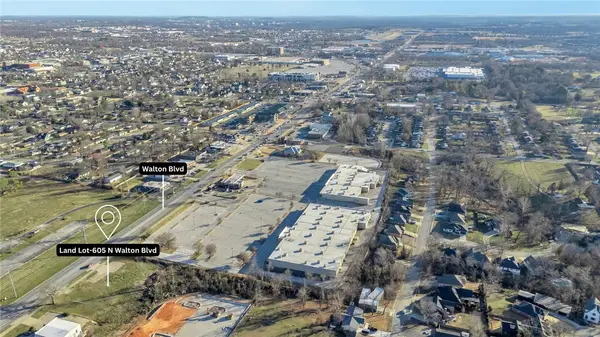 $1,465,000Active0.33 Acres
$1,465,000Active0.33 Acres605 Walton Boulevard, Bentonville, AR 72712
MLS# 1333212Listed by: SUDAR GROUP - New
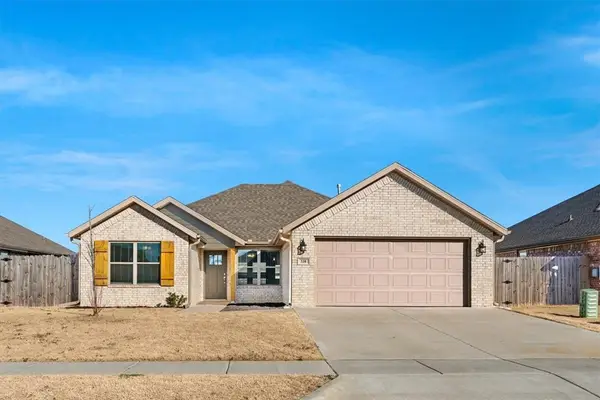 $362,000Active3 beds 2 baths1,799 sq. ft.
$362,000Active3 beds 2 baths1,799 sq. ft.330 Citation Street, Bentonville, AR 72713
MLS# 1332370Listed by: STARFISH CO REAL ESTATE NWA - New
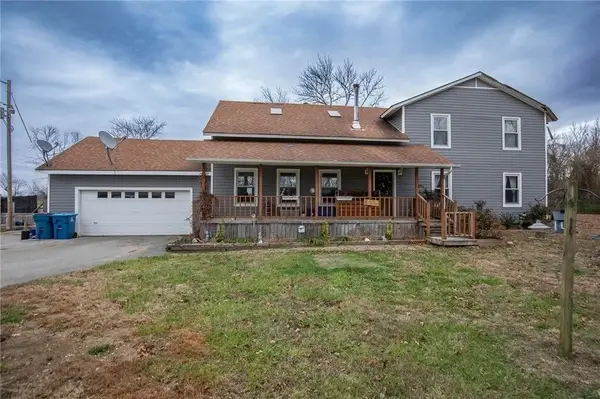 $2,400,000Active4 beds 3 baths2,128 sq. ft.
$2,400,000Active4 beds 3 baths2,128 sq. ft.1621 & 1623 Greenhouse Road, Bentonville, AR 72713
MLS# 1333030Listed by: LIMBIRD REAL ESTATE GROUP - New
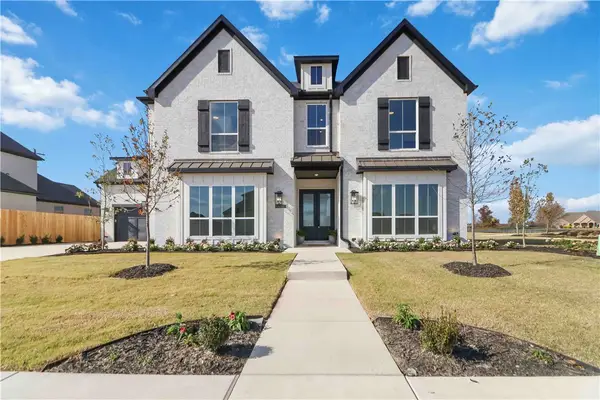 $922,500Active4 beds 3 baths3,087 sq. ft.
$922,500Active4 beds 3 baths3,087 sq. ft.4300 S 89th Place, Bentonville, AR 72713
MLS# 1333276Listed by: LINDSEY & ASSOC INC BRANCH - New
 $945,000Active3 beds 4 baths2,117 sq. ft.
$945,000Active3 beds 4 baths2,117 sq. ft.214 NW 9th Street, Bentonville, AR 72712
MLS# 1332797Listed by: KELLER WILLIAMS MARKET PRO REALTY BRANCH OFFICE - New
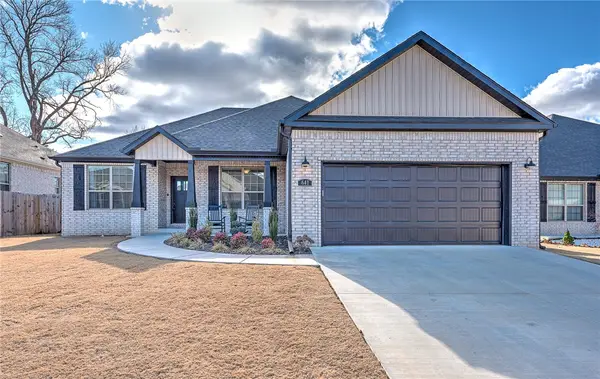 $410,000Active4 beds 2 baths1,913 sq. ft.
$410,000Active4 beds 2 baths1,913 sq. ft.641 Harbison Street, Bentonville, AR 72713
MLS# 1332992Listed by: KELLER WILLIAMS MARKET PRO REALTY - ROGERS BRANCH - Open Sun, 2 to 4pmNew
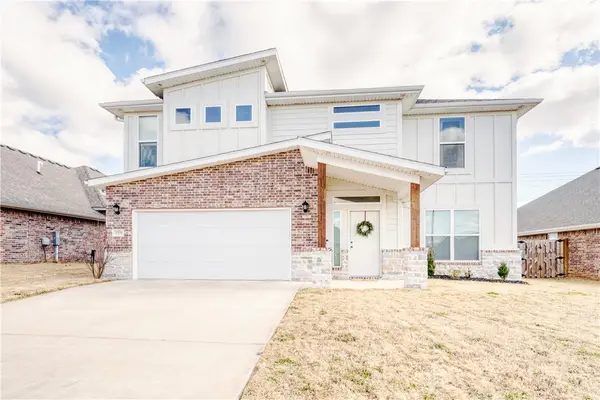 $479,900Active4 beds 4 baths2,579 sq. ft.
$479,900Active4 beds 4 baths2,579 sq. ft.2370 Cameo Lane, Bentonville, AR 72712
MLS# 1333091Listed by: MISSION HOUSE REAL ESTATE
