3206 SW Stonepoint Avenue, Bentonville, AR 72713
Local realty services provided by:Better Homes and Gardens Real Estate Journey
3206 SW Stonepoint Avenue,Bentonville, AR 72713
$275,000
- 2 Beds
- 2 Baths
- - sq. ft.
- Townhouse
- Sold
Listed by: stephanie anderson
Office: portfolio sotheby's international realty
MLS#:1323608
Source:AR_NWAR
Sorry, we are unable to map this address
Price summary
- Price:$275,000
About this home
Welcome to an exceptional 2-bedroom, 2-bath townhome in a sought after Bentonville subdivision. Experience the perfect blend of luxury and convenience with an open-concept living area featuring a stunning cathedral ceiling and a cozy fireplace. The interior includes granite countertops, ceramic tile, and luxury vinyl plank flooring. With lawn maintenance included, you’ll have more time to enjoy all that Bentonville offers from world-class dining to renowned bike trails. This townhome also includes a two car garage with attic space for all your gear. This is a turn-key investment opportunity near the new 35 acre Creekside Park with trails, regulation Cricket field, pickleball courts, XNA airport and all the beauty in NWA. Welcome to your home, perfectly placed just moments from downtown Bentonville's vibrant square and the acclaimed Coler Mountain Bike Preserve.
Contact an agent
Home facts
- Year built:2008
- Listing ID #:1323608
- Added:65 day(s) ago
- Updated:December 06, 2025 at 07:25 AM
Rooms and interior
- Bedrooms:2
- Total bathrooms:2
- Full bathrooms:2
Heating and cooling
- Cooling:Central Air, Electric
- Heating:Central, Electric
Structure and exterior
- Roof:Asphalt, Shingle
- Year built:2008
Utilities
- Water:Public, Water Available
- Sewer:Public Sewer, Sewer Available
Finances and disclosures
- Price:$275,000
- Tax amount:$3,222
New listings near 3206 SW Stonepoint Avenue
- New
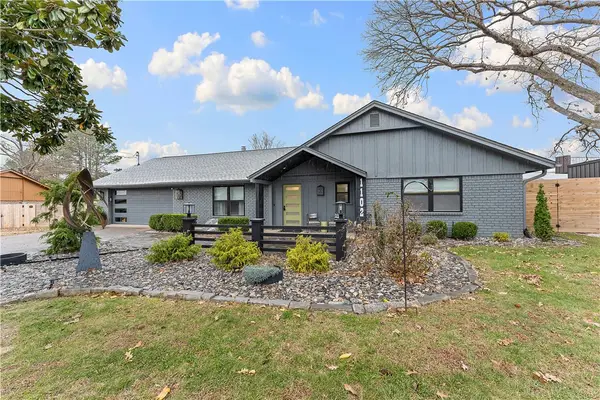 $665,000Active2 beds 3 baths2,387 sq. ft.
$665,000Active2 beds 3 baths2,387 sq. ft.1102 NW 11th Street, Bentonville, AR 72712
MLS# 1330097Listed by: DICK WEAVER AND ASSOCIATE INC - New
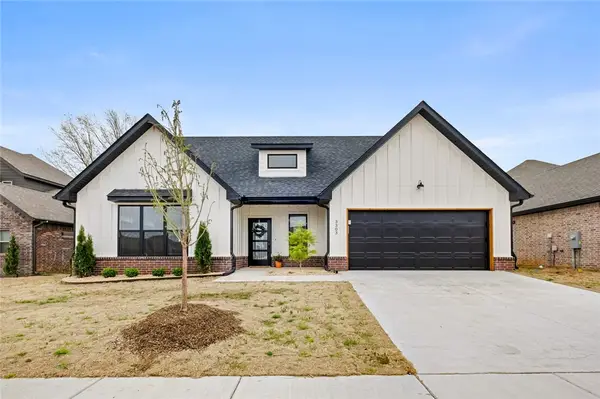 $530,000Active4 beds 3 baths2,165 sq. ft.
$530,000Active4 beds 3 baths2,165 sq. ft.3303 SW Sandalwood Avenue, Bentonville, AR 72713
MLS# 1330109Listed by: COLDWELL BANKER HARRIS MCHANEY & FAUCETTE-ROGERS - Open Sun, 2 to 4pmNew
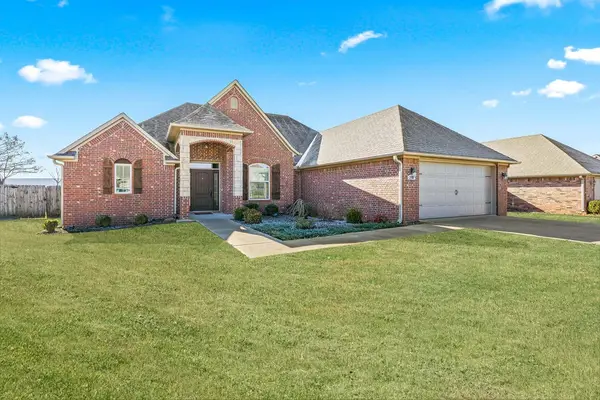 $449,900Active4 beds 2 baths2,042 sq. ft.
$449,900Active4 beds 2 baths2,042 sq. ft.3901 SW Flatrock Avenue, Bentonville, AR 72713
MLS# 1329859Listed by: KELLER WILLIAMS MARKET PRO REALTY - New
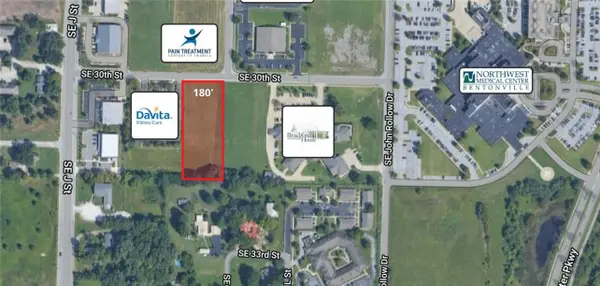 $750,000Active1.7 Acres
$750,000Active1.7 Acres1.70 AC Se 30th Street, Bentonville, AR 72712
MLS# 1330113Listed by: STEVE FINEBERG & ASSOCIATES - New
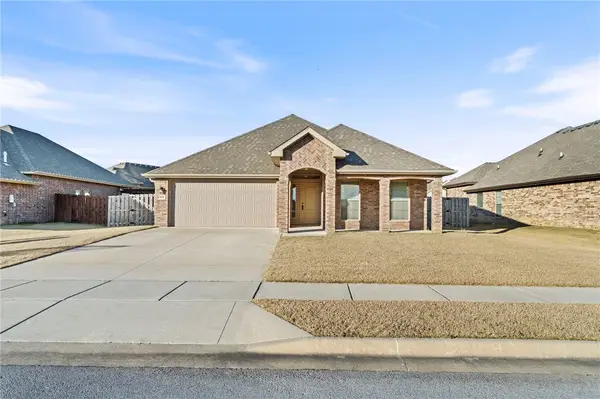 $374,000Active3 beds 2 baths1,806 sq. ft.
$374,000Active3 beds 2 baths1,806 sq. ft.650 Braeburn Court, Bentonville, AR 72712
MLS# 1329396Listed by: SUDAR GROUP - New
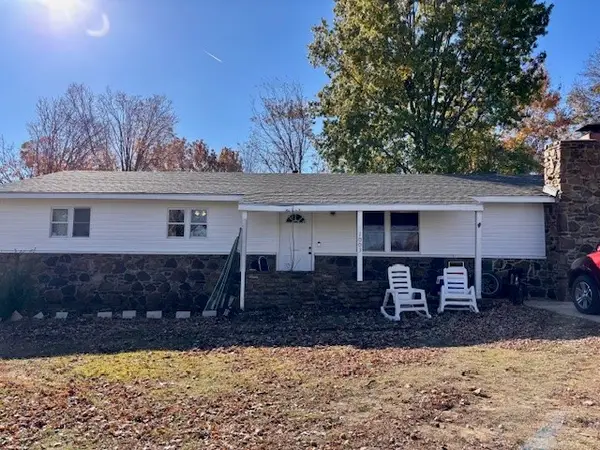 $465,000Active4 beds 2 baths1,550 sq. ft.
$465,000Active4 beds 2 baths1,550 sq. ft.1003 SW 2nd Street, Bentonville, AR 72712
MLS# 1329782Listed by: PAK HOME REALTY - Open Sun, 12 to 4pmNew
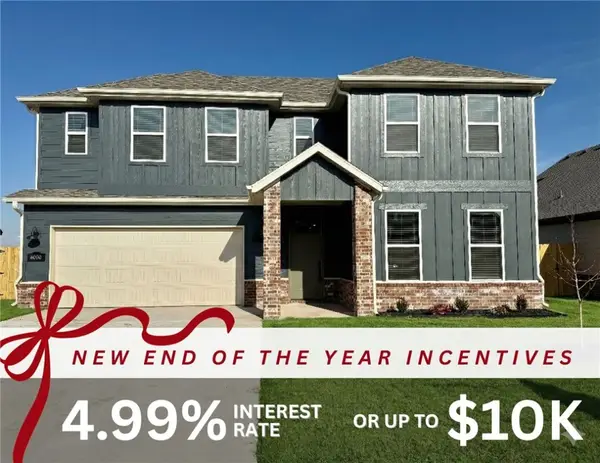 $399,900Active3 beds 3 baths1,986 sq. ft.
$399,900Active3 beds 3 baths1,986 sq. ft.6000 SW Chiefs Avenue, Bentonville, AR 72713
MLS# 1329812Listed by: WEICHERT, REALTORS GRIFFIN COMPANY BENTONVILLE - Open Sun, 12 to 4pmNew
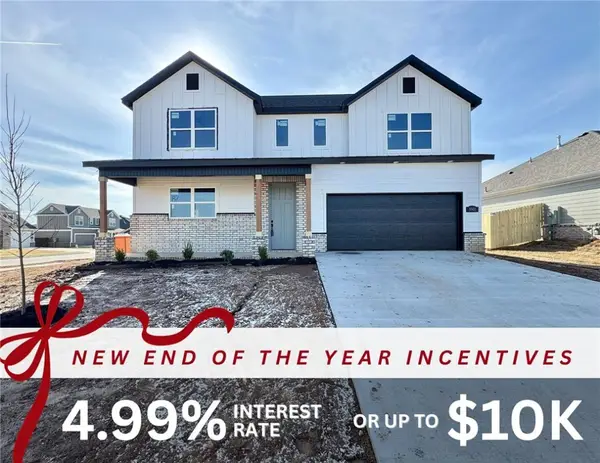 $409,900Active4 beds 3 baths2,042 sq. ft.
$409,900Active4 beds 3 baths2,042 sq. ft.5901 SW Chiefs Avenue, Bentonville, AR 72713
MLS# 1329814Listed by: WEICHERT, REALTORS GRIFFIN COMPANY BENTONVILLE - Open Sun, 12 to 4pmNew
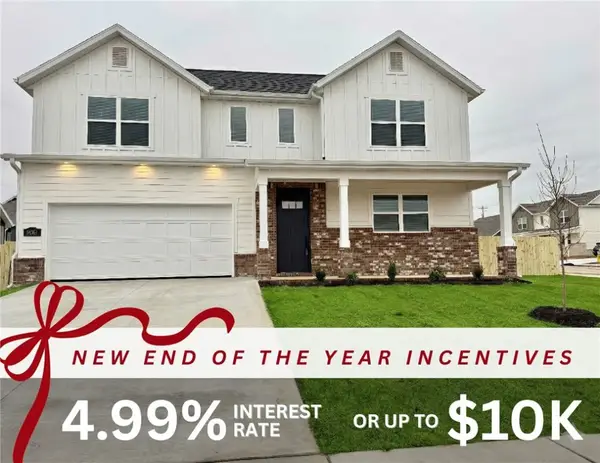 $409,900Active4 beds 3 baths2,042 sq. ft.
$409,900Active4 beds 3 baths2,042 sq. ft.6003 SW Bear Creek Avenue, Bentonville, AR 72713
MLS# 1329788Listed by: WEICHERT, REALTORS GRIFFIN COMPANY BENTONVILLE - Open Sun, 12 to 4pmNew
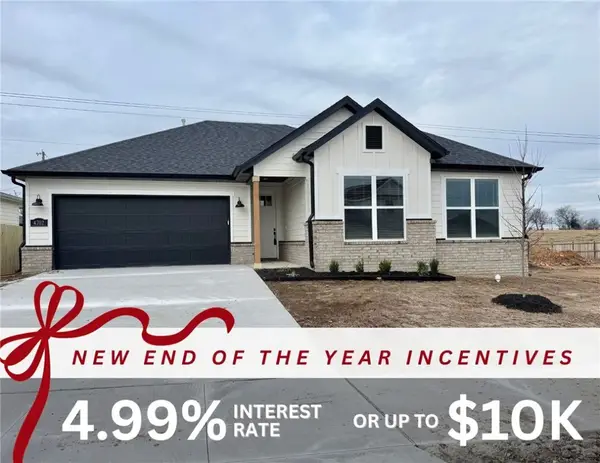 $375,200Active4 beds 2 baths1,745 sq. ft.
$375,200Active4 beds 2 baths1,745 sq. ft.4702 SW Tribe Street, Bentonville, AR 72713
MLS# 1329792Listed by: WEICHERT, REALTORS GRIFFIN COMPANY BENTONVILLE
