3419 NW Riverbend Road, Bentonville, AR 72712
Local realty services provided by:Better Homes and Gardens Real Estate Journey
Listed by: chad o'malley
Office: collier & associates
MLS#:1322036
Source:AR_NWAR
Price summary
- Price:$2,400,000
- Price per sq. ft.:$358.32
- Monthly HOA dues:$120
About this home
Step into a breathtaking luxury residence, with pool house, offering meticulously designed living space, maximized storage and workshop areas. Every detail of this estate is crafted for elevated living from the executive office space on the main floor to the gourmet kitchen outfitted with double ovens, a butler’s pantry, and a commercial grade refrigerator. The residence boasts custom solid wood doors, white oak flooring, and UV-protected windows that flood the home with natural light. Step outside to your private oasis featuring a heated in-ground saltwater pool with a remote-controlled safety cover. Entertain effortlessly in the poolside guest house, complete with a full bath and built-in Murphy bed. The expansive outdoor kitchen & sundeck, designed for comfort and functionality. Energy efficient features and top tier finishes ensure this home is as smart as it is stylish. Whether hosting a soirée or enjoying a peaceful retreat, this property is the ultimate statement in modern luxury living.
Contact an agent
Home facts
- Year built:2022
- Listing ID #:1322036
- Added:120 day(s) ago
- Updated:January 06, 2026 at 03:22 PM
Rooms and interior
- Bedrooms:6
- Total bathrooms:5
- Full bathrooms:4
- Half bathrooms:1
- Living area:6,698 sq. ft.
Heating and cooling
- Cooling:Central Air
- Heating:Central
Structure and exterior
- Roof:Architectural, Shingle
- Year built:2022
- Building area:6,698 sq. ft.
- Lot area:1.29 Acres
Utilities
- Water:Public, Water Available
- Sewer:Public Sewer, Sewer Available
Finances and disclosures
- Price:$2,400,000
- Price per sq. ft.:$358.32
- Tax amount:$15,053
New listings near 3419 NW Riverbend Road
- New
 $945,000Active3 beds 4 baths2,117 sq. ft.
$945,000Active3 beds 4 baths2,117 sq. ft.214 NW 9th Street, Bentonville, AR 72712
MLS# 1332797Listed by: KELLER WILLIAMS MARKET PRO REALTY BRANCH OFFICE - New
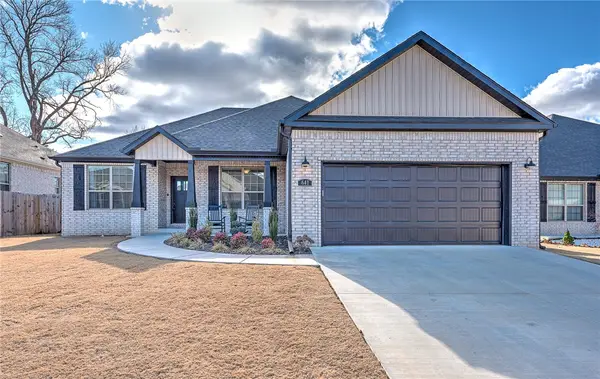 $410,000Active4 beds 2 baths1,913 sq. ft.
$410,000Active4 beds 2 baths1,913 sq. ft.641 Harbison Street, Bentonville, AR 72713
MLS# 1332992Listed by: KELLER WILLIAMS MARKET PRO REALTY - ROGERS BRANCH - Open Sun, 2 to 4pmNew
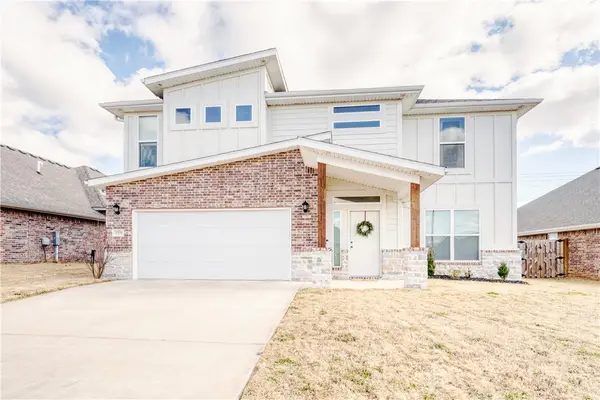 $479,900Active4 beds 4 baths2,579 sq. ft.
$479,900Active4 beds 4 baths2,579 sq. ft.2370 Cameo Lane, Bentonville, AR 72712
MLS# 1333091Listed by: MISSION HOUSE REAL ESTATE - New
 $850,000Active5 beds 3 baths3,104 sq. ft.
$850,000Active5 beds 3 baths3,104 sq. ft.1406 Dogwood Drive, Bentonville, AR 72712
MLS# 1333200Listed by: COLDWELL BANKER HARRIS MCHANEY & FAUCETTE-ROGERS - New
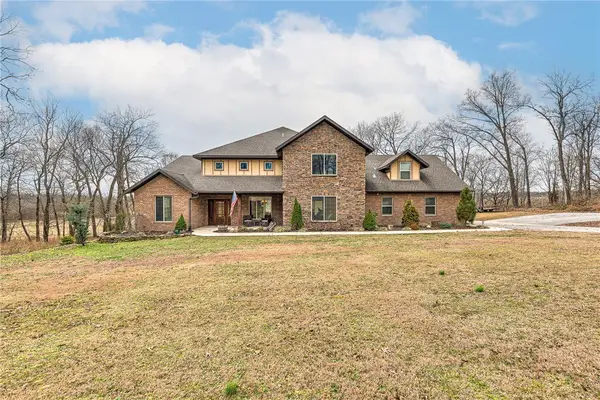 $1,285,000Active4 beds 4 baths4,273 sq. ft.
$1,285,000Active4 beds 4 baths4,273 sq. ft.425 NE Duke Hill Road, Bentonville, AR 72713
MLS# 1333213Listed by: COLDWELL BANKER HARRIS MCHANEY & FAUCETTE-ROGERS - Open Sun, 2 to 4pmNew
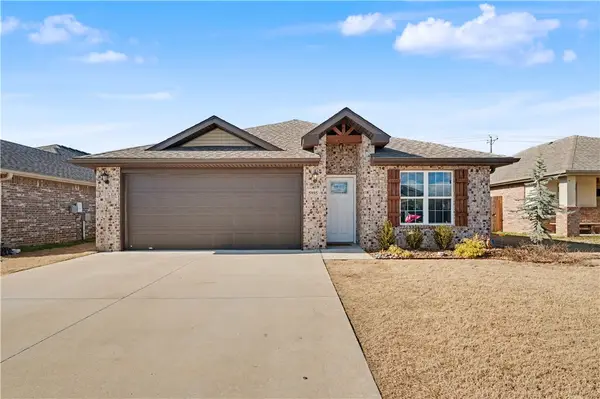 $285,000Active4 beds 2 baths1,443 sq. ft.
$285,000Active4 beds 2 baths1,443 sq. ft.5905 NW Mcclellen Street, Bentonville, AR 72713
MLS# 1332977Listed by: KELLER WILLIAMS MARKET PRO REALTY - ROGERS BRANCH - Open Sat, 1 to 3pmNew
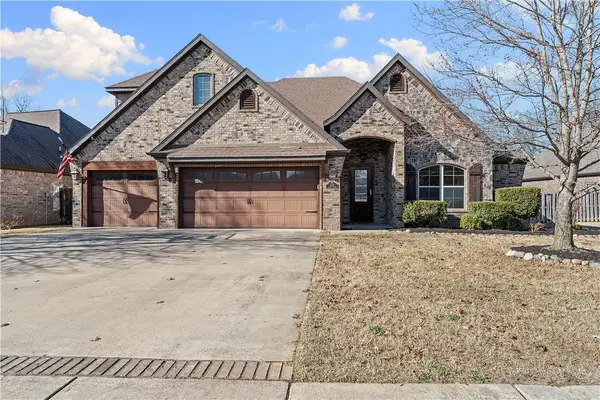 $665,000Active4 beds 3 baths3,241 sq. ft.
$665,000Active4 beds 3 baths3,241 sq. ft.1020 Hunters Pointe, Bentonville, AR 72713
MLS# 1332640Listed by: GIBSON REAL ESTATE - Open Sat, 1 to 4pmNew
 $999,900Active4 beds 5 baths3,720 sq. ft.
$999,900Active4 beds 5 baths3,720 sq. ft.831 Greenhorn Street, Bentonville, AR 72712
MLS# 1333204Listed by: WEICHERT, REALTORS GRIFFIN COMPANY BENTONVILLE - New
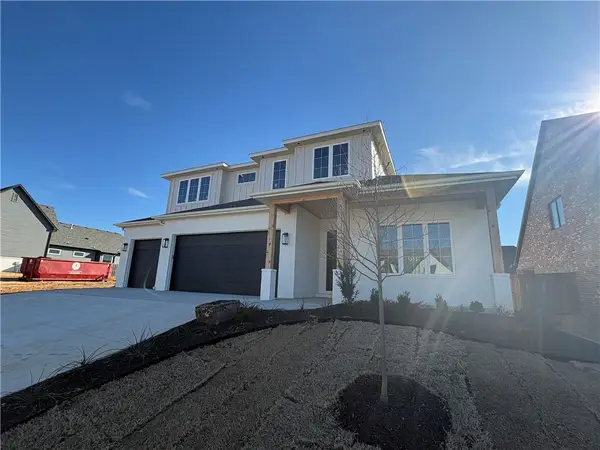 $956,000Active4 beds 4 baths3,310 sq. ft.
$956,000Active4 beds 4 baths3,310 sq. ft.3509 SW Radiance Avenue, Bentonville, AR 72713
MLS# 1333087Listed by: COLDWELL BANKER HARRIS MCHANEY & FAUCETTE-ROGERS - Open Sat, 1 to 4pmNew
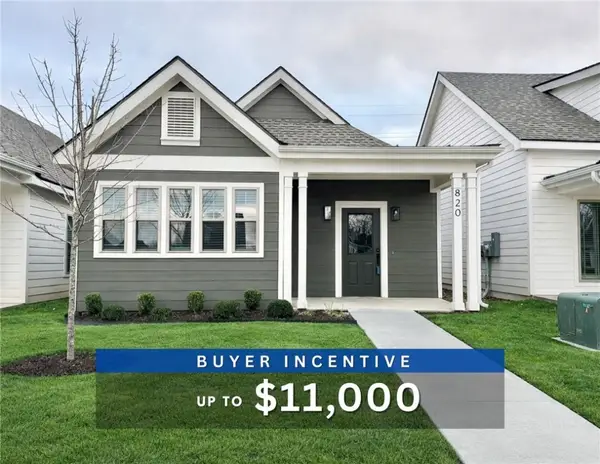 $475,000Active3 beds 2 baths1,731 sq. ft.
$475,000Active3 beds 2 baths1,731 sq. ft.820 NE Heights Lane, Bentonville, AR 72712
MLS# 1333192Listed by: WEICHERT, REALTORS GRIFFIN COMPANY BENTONVILLE
