3506 SW Scoggins Road, Bentonville, AR 72713
Local realty services provided by:Better Homes and Gardens Real Estate Journey
Listed by: the ej johnson group
Office: collier & associates- rogers branch
MLS#:1317733
Source:AR_NWAR
Price summary
- Price:$658,800
- Price per sq. ft.:$292.8
- Monthly HOA dues:$196.67
About this home
Step into The Riley, a stunning single-story home that blends elegance with convenience. This thoughtfully designed floor plan offers 3 bedrooms, 2 bathrooms, and an open layout perfect for modern living. Enjoy a private patio, high-end GE Café appliances, custom cabinetry, and granite countertops with a dramatic waterfall edge. Every bathroom features floor-to-ceiling tiled showers, and luxury finishes are found in every corner. Located in the Harmony phase of Aurora, you’ll be part of a lock-and-leave community with minimal maintenance, giving you more time to enjoy life. Community amenities include two sparkling pools, a playground, a sports court, a dog park, and an open-air clubhouse—everything you need for comfort, recreation, and connection. $5,000 Preferred Lender Credit!
Contact an agent
Home facts
- Year built:2025
- Listing ID #:1317733
- Added:201 day(s) ago
- Updated:January 05, 2026 at 06:40 PM
Rooms and interior
- Bedrooms:3
- Total bathrooms:2
- Full bathrooms:2
- Living area:2,250 sq. ft.
Heating and cooling
- Cooling:Central Air, Electric
- Heating:Central, Gas
Structure and exterior
- Roof:Architectural, Shingle
- Year built:2025
- Building area:2,250 sq. ft.
- Lot area:0.1 Acres
Utilities
- Water:Public, Water Available
- Sewer:Private Sewer, Sewer Available
Finances and disclosures
- Price:$658,800
- Price per sq. ft.:$292.8
- Tax amount:$541
New listings near 3506 SW Scoggins Road
- New
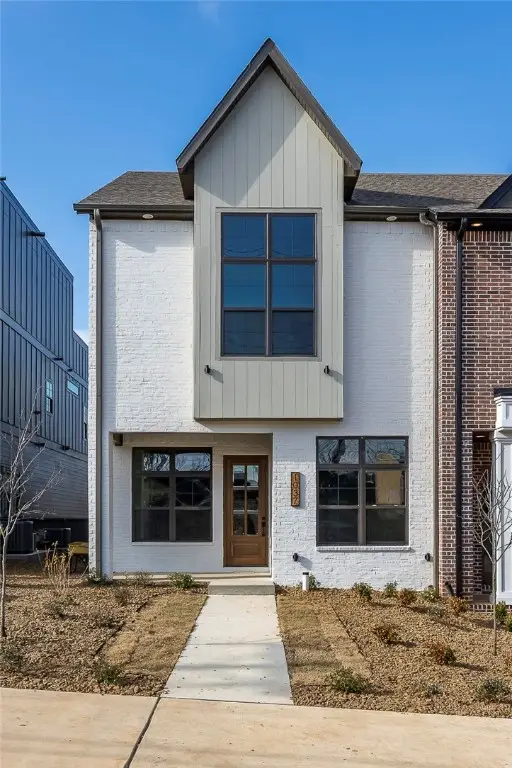 $1,692,000Active3 beds 4 baths3,433 sq. ft.
$1,692,000Active3 beds 4 baths3,433 sq. ft.1037 A Street, Bentonville, AR 72712
MLS# 1330874Listed by: COLDWELL BANKER HARRIS MCHANEY & FAUCETTE-BENTONVI - New
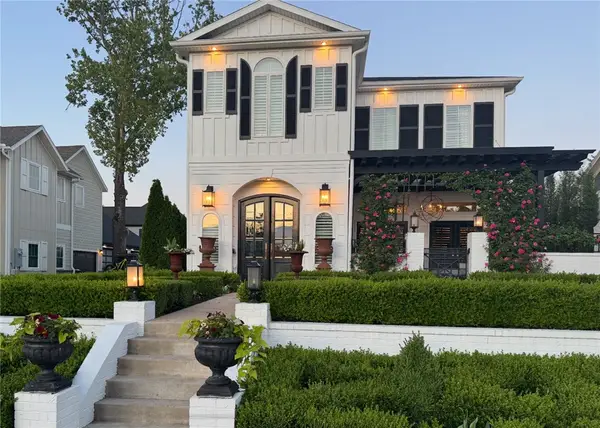 $1,989,000Active5 beds 5 baths3,054 sq. ft.
$1,989,000Active5 beds 5 baths3,054 sq. ft.102 NE F Street, Bentonville, AR 72712
MLS# 1331143Listed by: KELLER WILLIAMS MARKET PRO REALTY BRANCH OFFICE - New
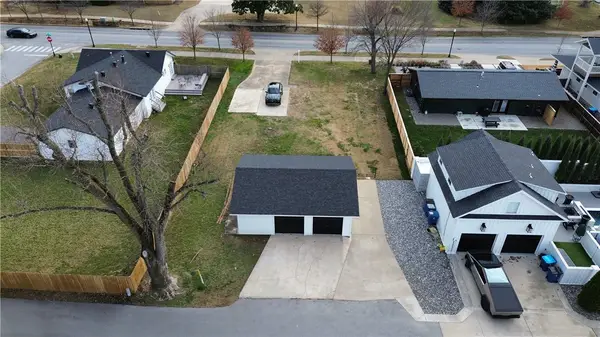 $989,000Active0.24 Acres
$989,000Active0.24 Acres707 E Central Avenue, Bentonville, AR 72712
MLS# 1331497Listed by: KELLER WILLIAMS MARKET PRO REALTY BRANCH OFFICE - New
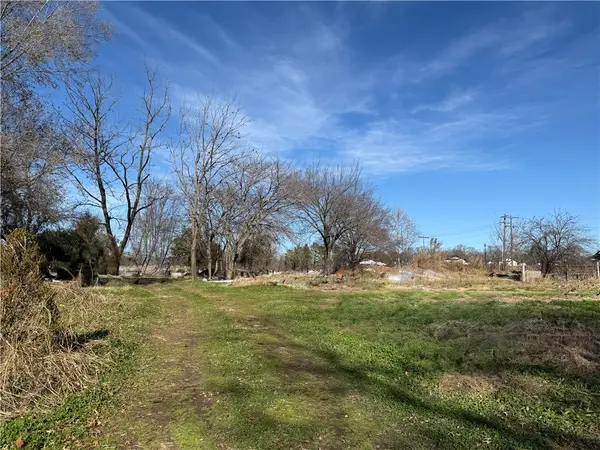 $730,000Active4 beds 4 baths3,008 sq. ft.
$730,000Active4 beds 4 baths3,008 sq. ft.5695 Brookside Road, Bentonville, AR 72713
MLS# 1331348Listed by: COLDWELL BANKER K-C REALTY - New
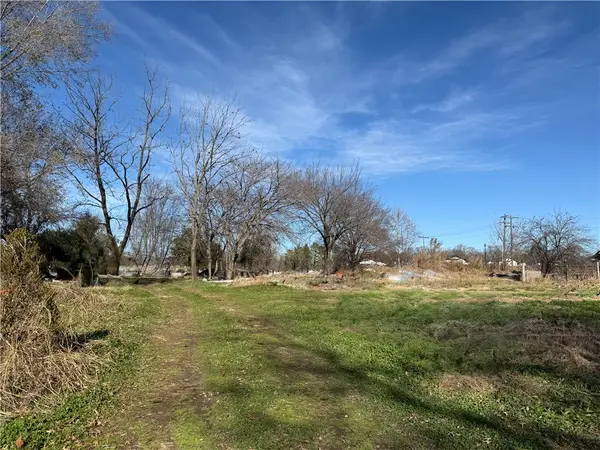 $730,000Active2.62 Acres
$730,000Active2.62 Acres5695 Brookside Road, Bentonville, AR 72713
MLS# 1331349Listed by: COLDWELL BANKER K-C REALTY - New
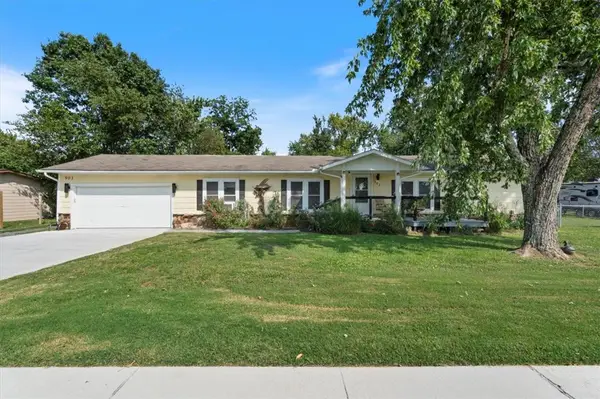 $419,000Active3 beds 3 baths2,112 sq. ft.
$419,000Active3 beds 3 baths2,112 sq. ft.903 Water Tower Road, Bentonville, AR 72712
MLS# 1331867Listed by: CRYE-LEIKE REALTORS-BELLA VISTA - New
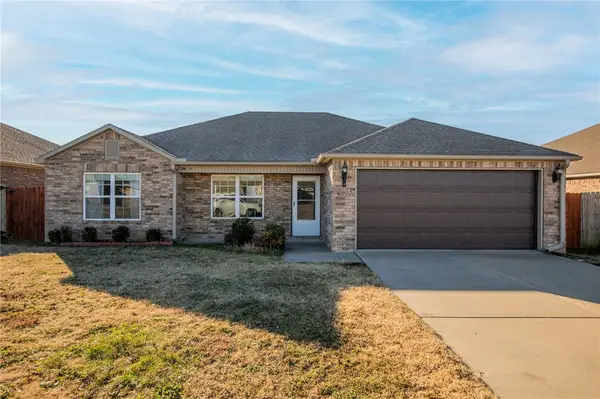 $299,900Active3 beds 2 baths1,459 sq. ft.
$299,900Active3 beds 2 baths1,459 sq. ft.4307 SW Comstock Avenue, Bentonville, AR 72713
MLS# 1331827Listed by: KELLER WILLIAMS MARKET PRO REALTY BRANCH OFFICE - New
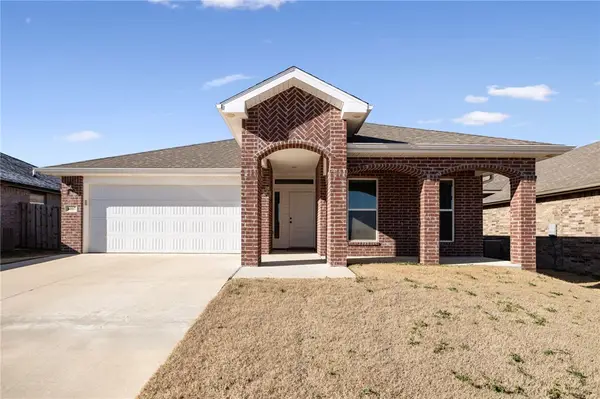 $330,000Active3 beds 2 baths1,748 sq. ft.
$330,000Active3 beds 2 baths1,748 sq. ft.6007 NW Hoover Street, Bentonville, AR 72713
MLS# 1331840Listed by: COLLIER & ASSOCIATES- ROGERS BRANCH - New
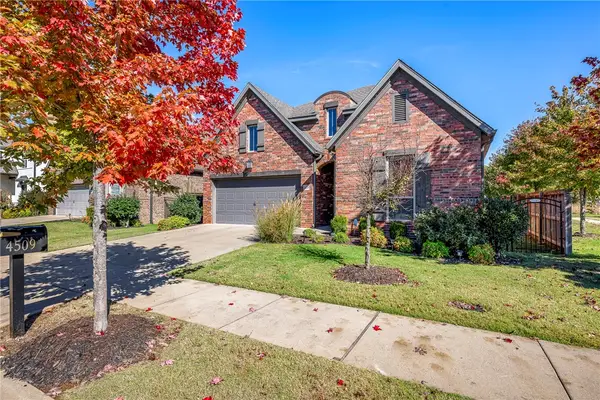 $485,000Active3 beds 2 baths1,940 sq. ft.
$485,000Active3 beds 2 baths1,940 sq. ft.4509 SW Lilly Street, Bentonville, AR 72713
MLS# 1331657Listed by: COLDWELL BANKER HARRIS MCHANEY & FAUCETTE-BENTONVI - New
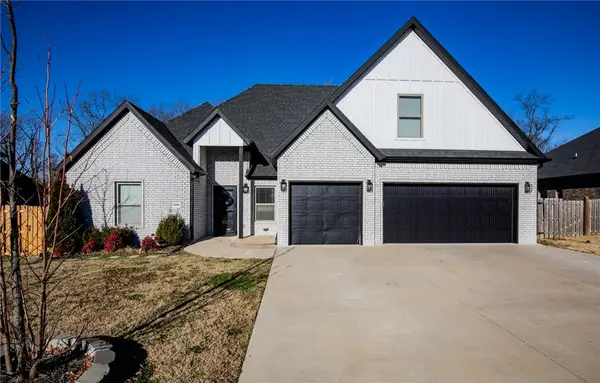 $615,900Active5 beds 3 baths2,876 sq. ft.
$615,900Active5 beds 3 baths2,876 sq. ft.3500 SW Lucretia Road, Bentonville, AR 72713
MLS# 1331824Listed by: NWA RESIDENTIAL REAL ESTATE
