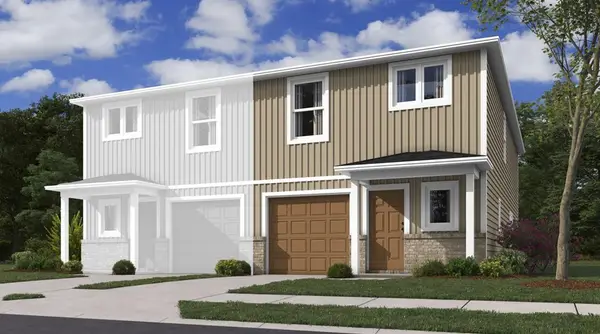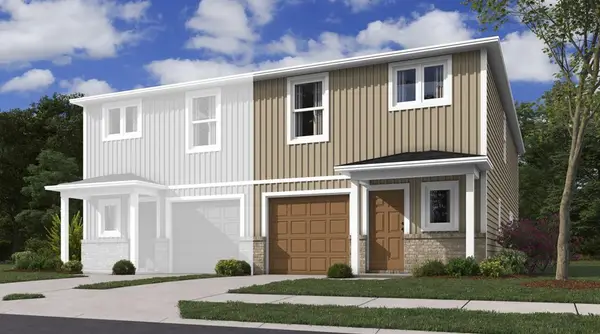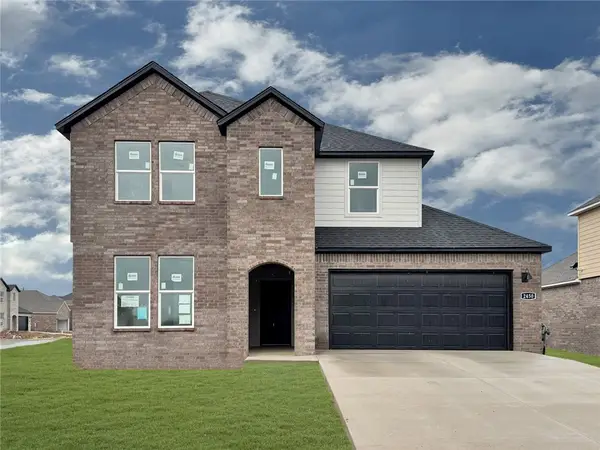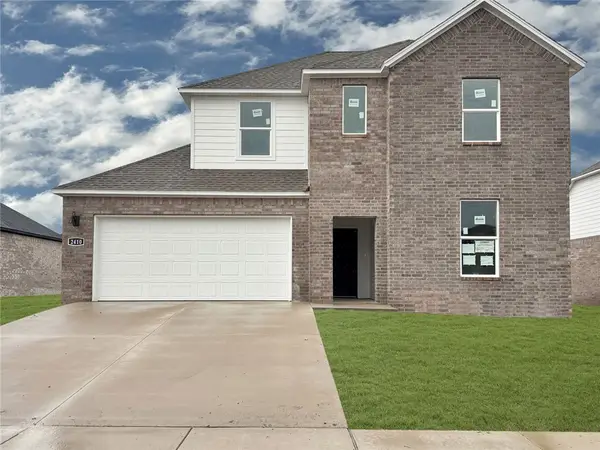3601 Beaverhead, Bentonville, AR 72712
Local realty services provided by:Better Homes and Gardens Real Estate Journey
Listed by:
- Mikayla Melton(479) 426 - 0116Better Homes and Gardens Real Estate Journey
MLS#:1304797
Source:AR_NWAR
Price summary
- Price:$930,000
- Price per sq. ft.:$283.97
- Monthly HOA dues:$37.5
About this home
New Construction in Big Sky’s New Phase!
Step into 3,275 square feet of thoughtfully designed living space with this stunning open-concept home. Featuring 4 bedrooms, 4.5 bathrooms, an office, and a bonus/game room, this floor plan blends sophistication with functionality.
The gourmet kitchen is the heart of the home, showcasing quartz countertops, premium KitchenAid appliances, and an oversized island that’s perfect for entertaining. Expansive windows flood the living and dining areas with natural light, drawing attention to the home’s elevated finishes and airy design.
Retreat to the luxurious primary suite, complete with a spa-inspired bathroom, generous walk-in closet, and direct access to the laundry room for ultimate convenience. You don’t want to miss this!
Contact an agent
Home facts
- Year built:2025
- Listing ID #:1304797
- Added:281 day(s) ago
- Updated:January 23, 2026 at 01:04 AM
Rooms and interior
- Bedrooms:4
- Total bathrooms:5
- Full bathrooms:4
- Half bathrooms:1
- Living area:3,275 sq. ft.
Heating and cooling
- Cooling:Central Air, Electric
- Heating:Central, Gas
Structure and exterior
- Roof:Architectural, Shingle
- Year built:2025
- Building area:3,275 sq. ft.
- Lot area:0.31 Acres
Utilities
- Water:Public, Water Available
- Sewer:Public Sewer, Sewer Available
Finances and disclosures
- Price:$930,000
- Price per sq. ft.:$283.97
- Tax amount:$892
New listings near 3601 Beaverhead
- New
 $267,400Active3 beds 3 baths1,599 sq. ft.
$267,400Active3 beds 3 baths1,599 sq. ft.6602 SW Dignity Avenue, Bentonville, AR 72713
MLS# 1333941Listed by: RAUSCH COLEMAN REALTY GROUP, LLC - New
 $266,800Active3 beds 3 baths1,599 sq. ft.
$266,800Active3 beds 3 baths1,599 sq. ft.6616 SW Dignity Avenue, Bentonville, AR 72713
MLS# 1333942Listed by: RAUSCH COLEMAN REALTY GROUP, LLC - New
 $266,800Active3 beds 3 baths1,599 sq. ft.
$266,800Active3 beds 3 baths1,599 sq. ft.6618 SW Dignity Avenue, Bentonville, AR 72713
MLS# 1333943Listed by: RAUSCH COLEMAN REALTY GROUP, LLC  $465,000Pending4 beds 3 baths2,371 sq. ft.
$465,000Pending4 beds 3 baths2,371 sq. ft.2431 Max Avenue, Bentonville, AR 72713
MLS# 1333924Listed by: D.R. HORTON REALTY OF ARKANSAS, LLC $465,000Pending4 beds 3 baths2,371 sq. ft.
$465,000Pending4 beds 3 baths2,371 sq. ft.2441 Max Avenue, Bentonville, AR 72713
MLS# 1333928Listed by: D.R. HORTON REALTY OF ARKANSAS, LLC $465,000Pending4 beds 3 baths2,354 sq. ft.
$465,000Pending4 beds 3 baths2,354 sq. ft.2451 Max Avenue, Bentonville, AR 72713
MLS# 1333935Listed by: D.R. HORTON REALTY OF ARKANSAS, LLC- New
 $267,400Active3 beds 3 baths1,599 sq. ft.
$267,400Active3 beds 3 baths1,599 sq. ft.6600 SW Dignity Avenue, Bentonville, AR 72713
MLS# 1333939Listed by: RAUSCH COLEMAN REALTY GROUP, LLC  $465,000Pending4 beds 3 baths2,371 sq. ft.
$465,000Pending4 beds 3 baths2,371 sq. ft.2421 Max Avenue, Bentonville, AR 72713
MLS# 1333921Listed by: D.R. HORTON REALTY OF ARKANSAS, LLC- New
 $319,000Active3 beds 2 baths1,255 sq. ft.
$319,000Active3 beds 2 baths1,255 sq. ft.1210 Spring Street, Bentonville, AR 72712
MLS# 1333792Listed by: LIMBIRD REAL ESTATE GROUP - New
 Listed by BHGRE$2,199,900Active4 beds 4 baths3,147 sq. ft.
Listed by BHGRE$2,199,900Active4 beds 4 baths3,147 sq. ft.1801 SW Palmer Creek, Bentonville, AR 72713
MLS# 1333840Listed by: BETTER HOMES AND GARDENS REAL ESTATE JOURNEY BENTO
