3608 SW Radiance Avenue, Bentonville, AR 72713
Local realty services provided by:Better Homes and Gardens Real Estate Journey
Listed by:
- Brandie Perry(479) 640 - 7773Better Homes and Gardens Real Estate Journey
MLS#:1314962
Source:AR_NWAR
Price summary
- Price:$869,900
- Price per sq. ft.:$272.35
- Monthly HOA dues:$100
About this home
Welcome to your dream family home in Aurora Subdivision, one of Northwest Arkansas's newest and most sought-after communities! This beautifully crafted 4-bedroom, 5-bath residence offers beautiful custom finishes throughout and a fabulous layout perfect for families of all sizes, ideal for both entertaining and everyday living. Step outside to enjoy the serene screened-in patio, perfect for relaxing year-round. The property boasts professional landscaping and a new custom walking path that gracefully connects the front yard to the tranquil backyard, enhancing both beauty and functionality. The Aurora community truly has it all with exceptional amenities including two sparkling pools, a fun playground, an inviting open-air clubhouse, a convenient dog park, and even a basketball/pickleball court for active families. Located less than 7.5 miles from the new Walmart campus and a short 8 miles from XNA, this home offers unparalleled convenience without sacrificing luxury.
Contact an agent
Home facts
- Year built:2022
- Listing ID #:1314962
- Added:182 day(s) ago
- Updated:January 06, 2026 at 03:22 PM
Rooms and interior
- Bedrooms:4
- Total bathrooms:5
- Full bathrooms:4
- Half bathrooms:1
- Living area:3,194 sq. ft.
Heating and cooling
- Cooling:Central Air, Electric, Zoned
- Heating:Central, Electric
Structure and exterior
- Roof:Architectural, Shingle
- Year built:2022
- Building area:3,194 sq. ft.
- Lot area:0.2 Acres
Utilities
- Water:Public, Water Available
- Sewer:Sewer Available
Finances and disclosures
- Price:$869,900
- Price per sq. ft.:$272.35
- Tax amount:$5,045
New listings near 3608 SW Radiance Avenue
- New
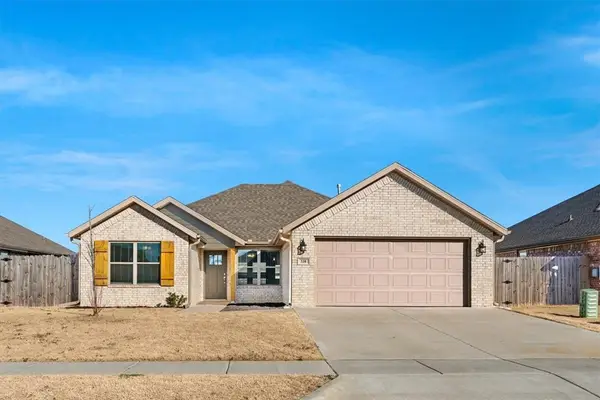 $362,000Active3 beds 2 baths1,799 sq. ft.
$362,000Active3 beds 2 baths1,799 sq. ft.330 Citation Street, Bentonville, AR 72713
MLS# 1332370Listed by: STARFISH CO REAL ESTATE NWA - New
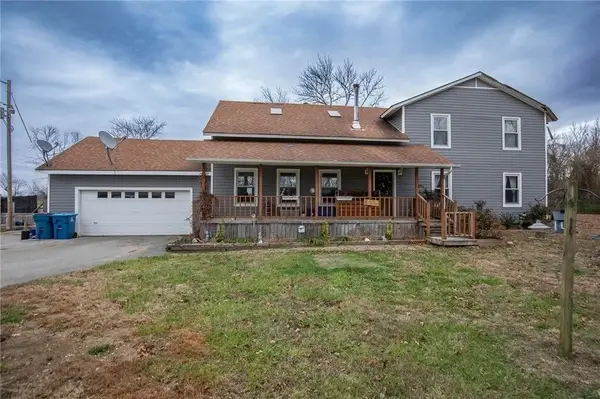 $2,400,000Active4 beds 3 baths2,128 sq. ft.
$2,400,000Active4 beds 3 baths2,128 sq. ft.1621 & 1623 Greenhouse Road, Bentonville, AR 72713
MLS# 1333030Listed by: LIMBIRD REAL ESTATE GROUP - New
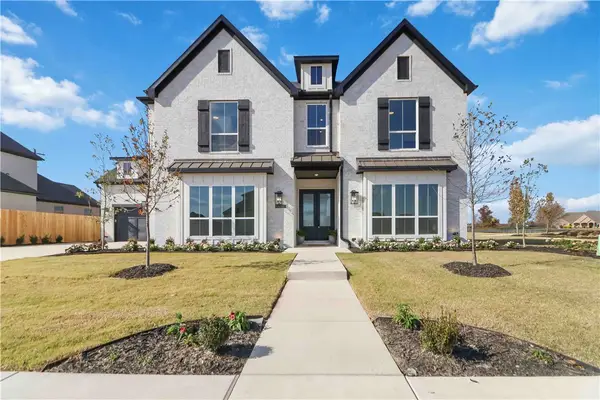 $922,500Active4 beds 3 baths3,087 sq. ft.
$922,500Active4 beds 3 baths3,087 sq. ft.4300 S 89th Place, Bentonville, AR 72713
MLS# 1333276Listed by: LINDSEY & ASSOC INC BRANCH - New
 $945,000Active3 beds 4 baths2,117 sq. ft.
$945,000Active3 beds 4 baths2,117 sq. ft.214 NW 9th Street, Bentonville, AR 72712
MLS# 1332797Listed by: KELLER WILLIAMS MARKET PRO REALTY BRANCH OFFICE - New
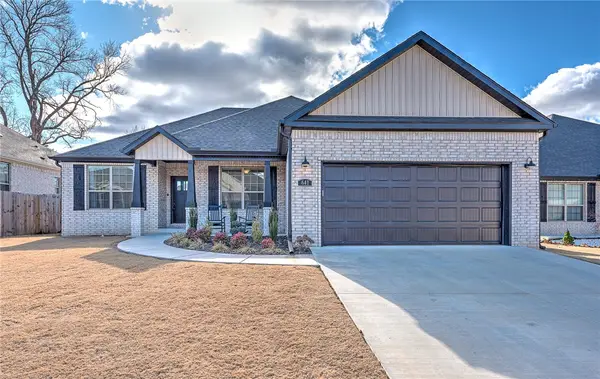 $410,000Active4 beds 2 baths1,913 sq. ft.
$410,000Active4 beds 2 baths1,913 sq. ft.641 Harbison Street, Bentonville, AR 72713
MLS# 1332992Listed by: KELLER WILLIAMS MARKET PRO REALTY - ROGERS BRANCH - Open Sun, 2 to 4pmNew
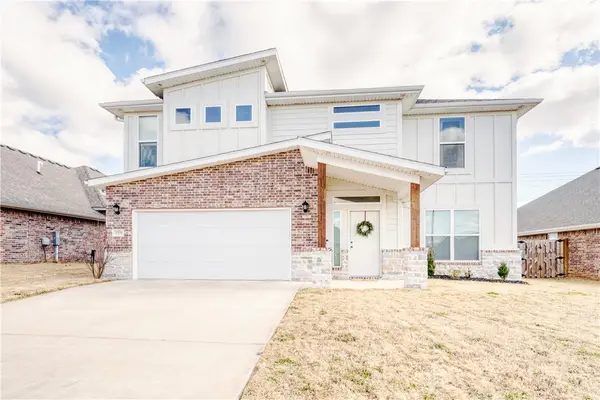 $479,900Active4 beds 4 baths2,579 sq. ft.
$479,900Active4 beds 4 baths2,579 sq. ft.2370 Cameo Lane, Bentonville, AR 72712
MLS# 1333091Listed by: MISSION HOUSE REAL ESTATE - New
 $850,000Active5 beds 3 baths3,104 sq. ft.
$850,000Active5 beds 3 baths3,104 sq. ft.1406 Dogwood Drive, Bentonville, AR 72712
MLS# 1333200Listed by: COLDWELL BANKER HARRIS MCHANEY & FAUCETTE-ROGERS - New
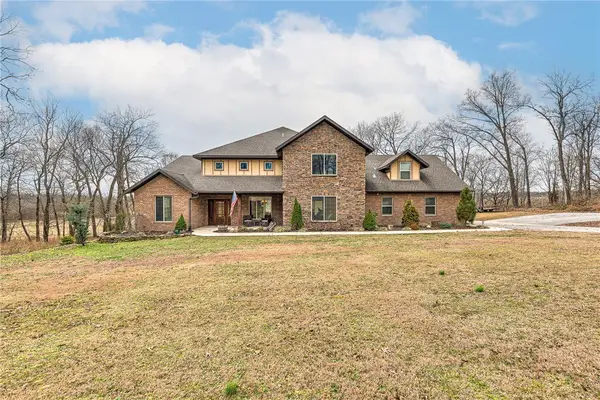 $1,285,000Active4 beds 4 baths4,273 sq. ft.
$1,285,000Active4 beds 4 baths4,273 sq. ft.425 NE Duke Hill Road, Bentonville, AR 72713
MLS# 1333213Listed by: COLDWELL BANKER HARRIS MCHANEY & FAUCETTE-ROGERS - Open Sun, 2 to 4pmNew
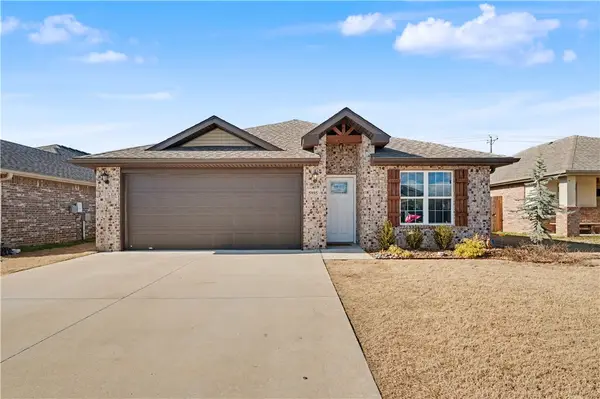 $285,000Active4 beds 2 baths1,443 sq. ft.
$285,000Active4 beds 2 baths1,443 sq. ft.5905 NW Mcclellen Street, Bentonville, AR 72713
MLS# 1332977Listed by: KELLER WILLIAMS MARKET PRO REALTY - ROGERS BRANCH - Open Sat, 1 to 3pmNew
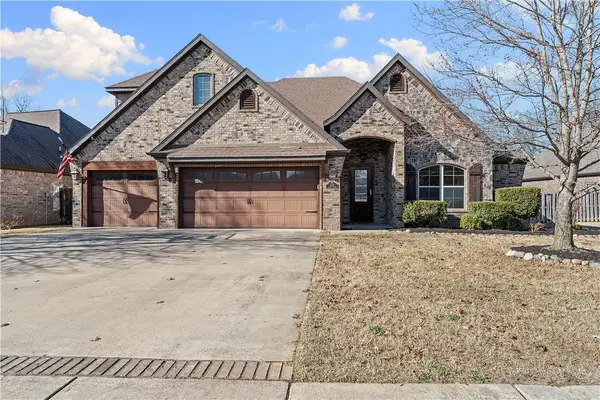 $665,000Active4 beds 3 baths3,241 sq. ft.
$665,000Active4 beds 3 baths3,241 sq. ft.1020 Hunters Pointe, Bentonville, AR 72713
MLS# 1332640Listed by: GIBSON REAL ESTATE
