3630 Bearpaw, Bentonville, AR 72712
Local realty services provided by:Better Homes and Gardens Real Estate Journey
Listed by: the ej johnson group
Office: collier & associates- rogers branch
MLS#:1327711
Source:AR_NWAR
Price summary
- Price:$984,800
- Price per sq. ft.:$294.06
- Monthly HOA dues:$37.5
About this home
Welcome to refined living in the sought-after Big Sky community. Step inside and discover an airy, light-filled layout designed to elevate everyday living. Four spacious bedrooms and three-and-a-half baths offer room to unwind, host, and grow. The heart of the home opens into a sprawling living and dining space, where warm textures and elevated finishes create a setting as welcoming as it is sophisticated.
For those who love to entertain, the bonus room complete with a wet bar sets the stage for game nights, movie marathons, or relaxed evenings with friends. The kitchen is a chef’s delight, anchored by high-end GE Café appliances. Step outdoors and you’ll find a covered patio perfect for cozy mornings, sunset dinners, or weekend lounging. Every detail of this home has been curated for comfort, including a tankless water heater for endless warmth and an epoxy-finished garage floor offering durability with luxury appeal.
Contact an agent
Home facts
- Year built:2025
- Listing ID #:1327711
- Added:98 day(s) ago
- Updated:February 11, 2026 at 03:25 PM
Rooms and interior
- Bedrooms:4
- Total bathrooms:4
- Full bathrooms:3
- Half bathrooms:1
- Living area:3,349 sq. ft.
Heating and cooling
- Cooling:Electric
- Heating:Central, Gas
Structure and exterior
- Roof:Architectural, Shingle
- Year built:2025
- Building area:3,349 sq. ft.
- Lot area:0.39 Acres
Utilities
- Water:Public, Water Available
- Sewer:Public Sewer, Sewer Available
Finances and disclosures
- Price:$984,800
- Price per sq. ft.:$294.06
- Tax amount:$892
New listings near 3630 Bearpaw
- New
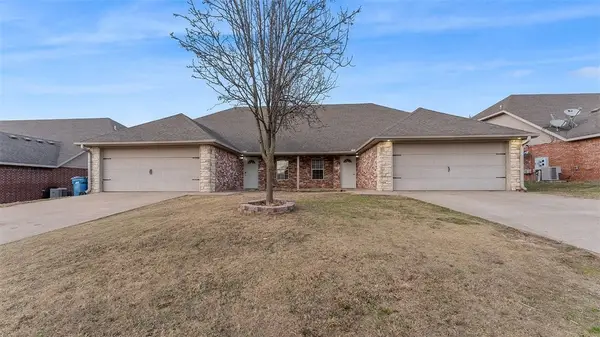 $463,500Active3 beds 6 baths3,244 sq. ft.
$463,500Active3 beds 6 baths3,244 sq. ft.3000 Windrift Avenue, Bentonville, AR 72713
MLS# 1335104Listed by: FATHOM REALTY - New
 $441,232Active4 beds 3 baths2,024 sq. ft.
$441,232Active4 beds 3 baths2,024 sq. ft.2707 SW Birds Nest Lane, Bentonville, AR 72713
MLS# 1335131Listed by: KAUFMANN REALTY, LLC - Open Sat, 12 to 4pmNew
 $379,900Active4 beds 2 baths1,870 sq. ft.
$379,900Active4 beds 2 baths1,870 sq. ft.5904 SW Chiefs Avenue, Bentonville, AR 72713
MLS# 1335543Listed by: WEICHERT, REALTORS GRIFFIN COMPANY BENTONVILLE - New
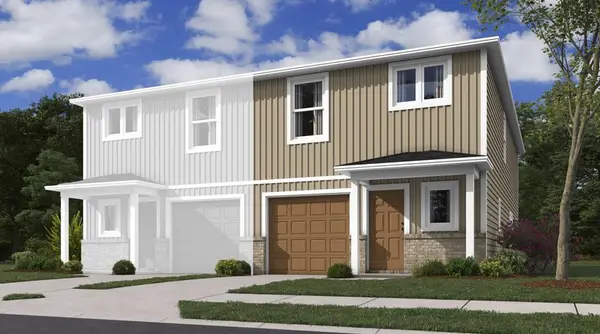 $268,800Active3 beds 3 baths1,599 sq. ft.
$268,800Active3 beds 3 baths1,599 sq. ft.6800 SW Dignity Avenue, Bentonville, AR 72713
MLS# 1335624Listed by: RAUSCH COLEMAN REALTY GROUP, LLC - New
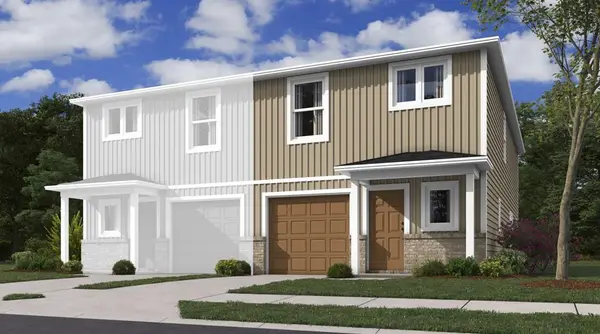 $268,800Active3 beds 3 baths1,599 sq. ft.
$268,800Active3 beds 3 baths1,599 sq. ft.6802 SW Dignity Avenue, Bentonville, AR 72713
MLS# 1335626Listed by: RAUSCH COLEMAN REALTY GROUP, LLC - New
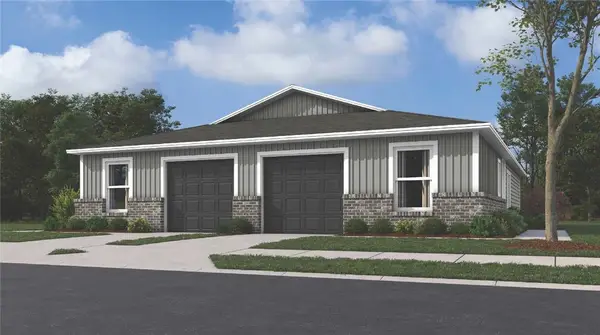 $206,100Active2 beds 2 baths869 sq. ft.
$206,100Active2 beds 2 baths869 sq. ft.6804 SW Dignity Avenue, Bentonville, AR 72713
MLS# 1335633Listed by: RAUSCH COLEMAN REALTY GROUP, LLC - New
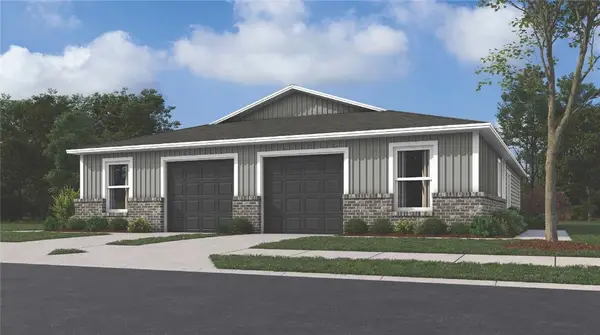 $206,100Active2 beds 2 baths869 sq. ft.
$206,100Active2 beds 2 baths869 sq. ft.6806 SW Dignity Avenue, Bentonville, AR 72713
MLS# 1335635Listed by: RAUSCH COLEMAN REALTY GROUP, LLC - Open Sun, 2 to 4pmNew
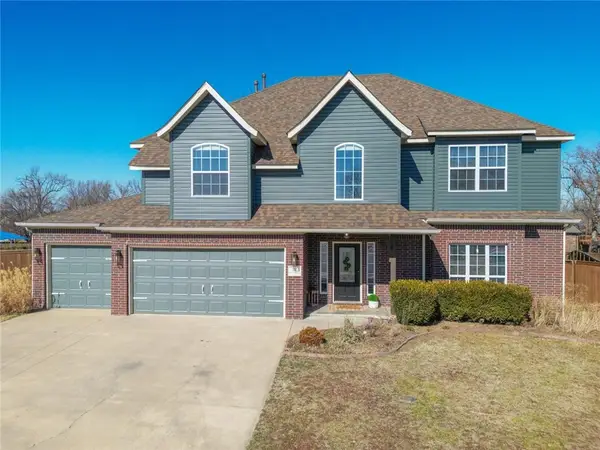 $698,500Active5 beds 3 baths2,851 sq. ft.
$698,500Active5 beds 3 baths2,851 sq. ft.22 Blue Stem Lane, Bentonville, AR 72712
MLS# 1335588Listed by: PAK HOME REALTY - New
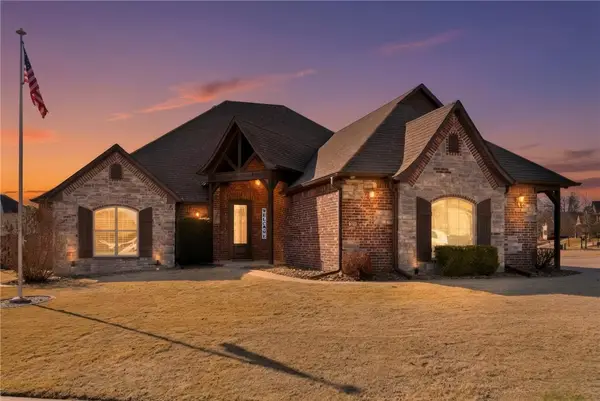 Listed by BHGRE$625,000Active4 beds 3 baths2,477 sq. ft.
Listed by BHGRE$625,000Active4 beds 3 baths2,477 sq. ft.5704 SW Gunstock Road, Bentonville, AR 72713
MLS# 1335444Listed by: BETTER HOMES AND GARDENS REAL ESTATE JOURNEY BENTO - New
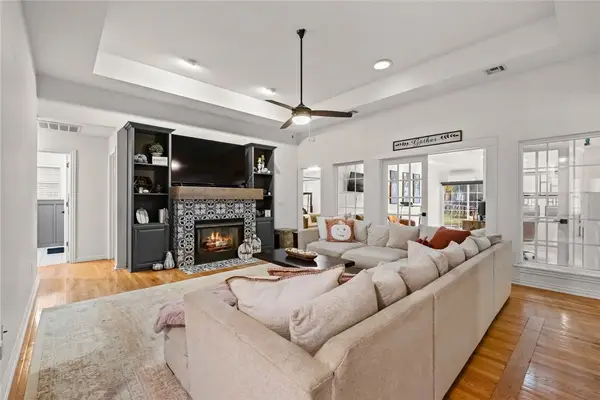 $495,000Active4 beds 3 baths2,082 sq. ft.
$495,000Active4 beds 3 baths2,082 sq. ft.3106 Orchard, Bentonville, AR 72712
MLS# 1335544Listed by: EXP REALTY NWA BRANCH

