3701 SW Osprey Drive, Bentonville, AR 72713
Local realty services provided by:Better Homes and Gardens Real Estate Journey
Listed by: jennifer m. sims
Office: lindsey & associates inc
MLS#:1323418
Source:AR_NWAR
Price summary
- Price:$414,000
- Price per sq. ft.:$194.37
- Monthly HOA dues:$9.17
About this home
Welcome home to Eagle Creek subdivision in west Bentonville. Spacious, 2130 sq.ft., full-brick, house has new roof + $5000 buyer flex funds available with approved offer. Large living room is bathed in natural light with wood mantle, gas-log fireplace and access to the deck. The kitchen has extra cabinets, movable granite-covered island, pantry and breakfast area. Adjacent to the garage is a dedicated laundry room with added storage and utility sink. French doors open to an office or playroom with built-in desk and bookshelves. Wood floors and tray ceiling anchor the dining room. The primary suite features a large walk-in closet with private access to the deck. Luxurious, jetted, walk-in tub, separate shower and dual vanities complete the ensuite bath. Flexible floorplan with 2 additional bedrooms and guest bath. Relax on the large, covered deck – perfect for entertaining. Convenient location on a corner lot with a privacy fence.
Contact an agent
Home facts
- Year built:2004
- Listing ID #:1323418
- Added:113 day(s) ago
- Updated:January 20, 2026 at 10:34 PM
Rooms and interior
- Bedrooms:3
- Total bathrooms:2
- Full bathrooms:2
- Living area:2,130 sq. ft.
Heating and cooling
- Cooling:Central Air, Electric
- Heating:Central, Gas
Structure and exterior
- Roof:Architectural, Fiberglass, Shingle
- Year built:2004
- Building area:2,130 sq. ft.
- Lot area:0.23 Acres
Utilities
- Water:Public, Water Available
- Sewer:Public Sewer, Sewer Available
Finances and disclosures
- Price:$414,000
- Price per sq. ft.:$194.37
- Tax amount:$2,235
New listings near 3701 SW Osprey Drive
- New
 $1,679,000Active4 beds 4 baths2,997 sq. ft.
$1,679,000Active4 beds 4 baths2,997 sq. ft.819 SE H Street, Bentonville, AR 72712
MLS# 1333459Listed by: WHEELHOUSE REAL ESTATE - New
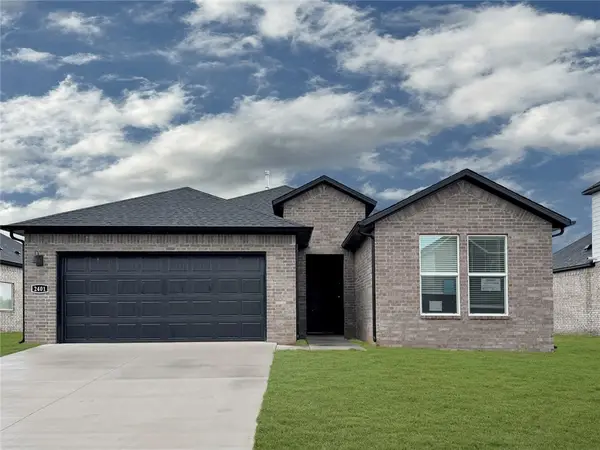 $375,250Active4 beds 2 baths1,955 sq. ft.
$375,250Active4 beds 2 baths1,955 sq. ft.2330 Max Avenue, Bentonville, AR 72713
MLS# 1333603Listed by: D.R. HORTON REALTY OF ARKANSAS, LLC - New
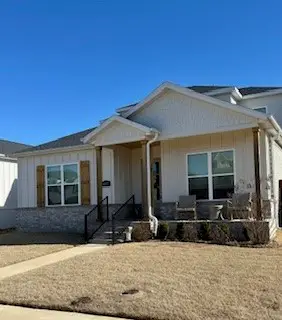 Listed by BHGRE$549,000Active4 beds 4 baths2,351 sq. ft.
Listed by BHGRE$549,000Active4 beds 4 baths2,351 sq. ft.6207 SW Prism Path Street, Bentonville, AR 72713
MLS# 1333317Listed by: BETTER HOMES AND GARDENS REAL ESTATE JOURNEY BENTO - New
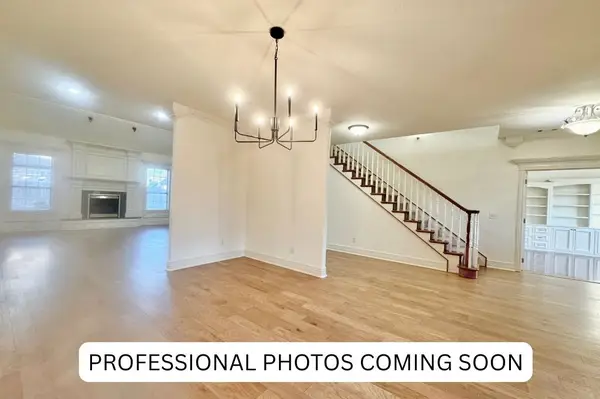 $865,000Active4 beds 4 baths4,504 sq. ft.
$865,000Active4 beds 4 baths4,504 sq. ft.3907 NE Cadbury Avenue, Bentonville, AR 72712
MLS# 1333492Listed by: LINDSEY & ASSOC INC BRANCH - New
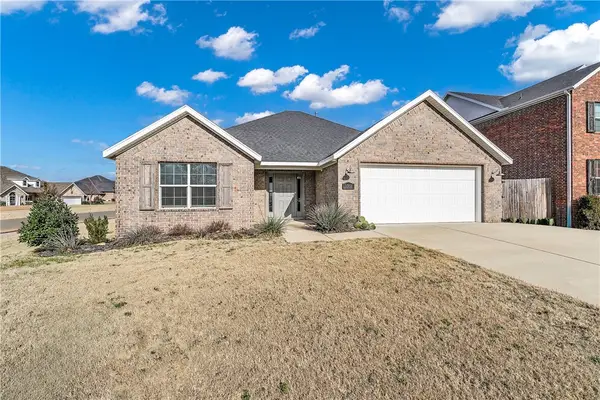 $387,000Active3 beds 2 baths1,600 sq. ft.
$387,000Active3 beds 2 baths1,600 sq. ft.3708 SW Mistletoe Avenue, Bentonville, AR 72712
MLS# 1333392Listed by: LIMBIRD REAL ESTATE GROUP - New
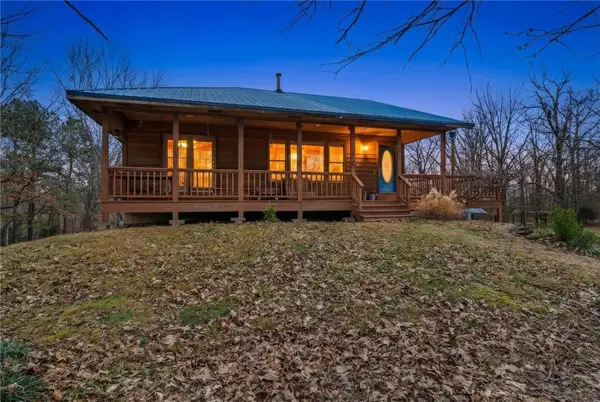 $1,600,000Active2 beds 3 baths2,500 sq. ft.
$1,600,000Active2 beds 3 baths2,500 sq. ft.12772 Punkin Hollow Road, Bentonville, AR 72712
MLS# 1333451Listed by: UPTOWN REAL ESTATE - New
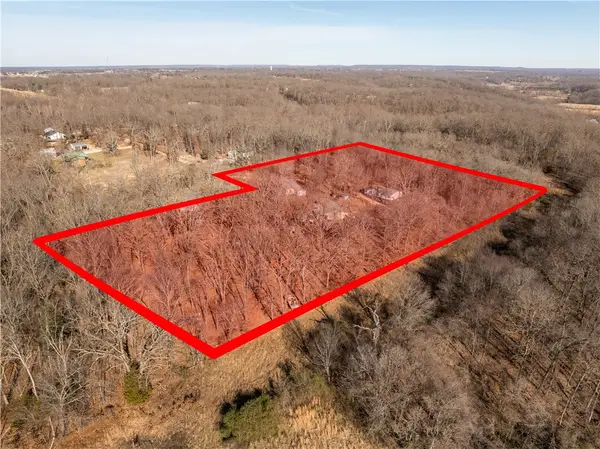 $399,900Active5.56 Acres
$399,900Active5.56 Acres12880 Nichols Road, Bentonville, AR 72712
MLS# 1333439Listed by: MCGRAW REALTORS - Open Sun, 1 to 3pmNew
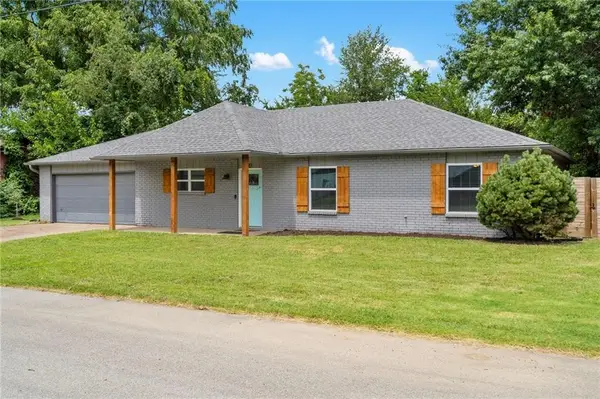 $569,900Active3 beds 2 baths1,860 sq. ft.
$569,900Active3 beds 2 baths1,860 sq. ft.410 SW 10th Street, Bentonville, AR 72712
MLS# 1333384Listed by: COLLIER & ASSOCIATES - New
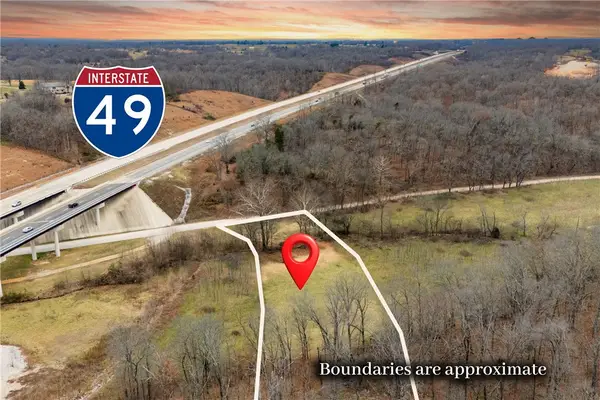 $265,000Active3.74 Acres
$265,000Active3.74 AcresTBD Tanyard Hollow Road, Bentonville, AR 72712
MLS# 1332972Listed by: SOHO EXP NWA BRANCH - New
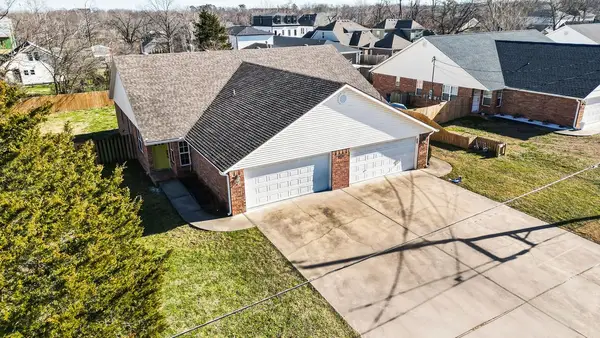 $875,000Active-- beds -- baths2,655 sq. ft.
$875,000Active-- beds -- baths2,655 sq. ft.910 NW A Street, Bentonville, AR 72712
MLS# 1333447Listed by: HARRIS HEIGHTS REALTY
