3704 SW Sunbeam Avenue, Bentonville, AR 72713
Local realty services provided by:Better Homes and Gardens Real Estate Journey
3704 SW Sunbeam Avenue,Bentonville, AR 72713
$580,000
- 3 Beds
- 3 Baths
- 2,310 sq. ft.
- Single family
- Active
Listed by: nicky dean
Office: collier & associates- rogers branch
MLS#:1318804
Source:AR_NWAR
Price summary
- Price:$580,000
- Price per sq. ft.:$251.08
About this home
Discover open-concept living at its finest in this beautifully designed home—just minutes from some of Bentonville’s top-rated schools! The inviting living room, complete with a cozy gas fireplace, seamlessly connects to a chef-inspired kitchen featuring stunning quartz countertops, a gas cooktop, built-in microwave, separate electric oven with air-fryer, and an oversized walk-in pantry.
Your private primary suite offers a peaceful retreat with a spa-like bath showcasing a soaking tub, walk-in shower, and generous walk-in closet. Need a quiet place to work or read? The versatile bonus room is perfect for a home office or study.
Additional highlights include a convenient mudroom, two covered patios ideal for relaxing or entertaining, and a great yard space to enjoy. Situated in a vibrant community with two neighborhood pools and family-friendly amenities, this home truly has it all—style, comfort, and location!
Move-in ready and waiting for you to call it home. Schedule your showing today!
Contact an agent
Home facts
- Year built:2023
- Listing ID #:1318804
- Added:76 day(s) ago
- Updated:November 13, 2025 at 02:16 PM
Rooms and interior
- Bedrooms:3
- Total bathrooms:3
- Full bathrooms:2
- Half bathrooms:1
- Living area:2,310 sq. ft.
Heating and cooling
- Cooling:Central Air
- Heating:Central
Structure and exterior
- Roof:Architectural, Shingle
- Year built:2023
- Building area:2,310 sq. ft.
- Lot area:0.14 Acres
Utilities
- Water:Public, Water Available
- Sewer:Sewer Available
Finances and disclosures
- Price:$580,000
- Price per sq. ft.:$251.08
- Tax amount:$5,326
New listings near 3704 SW Sunbeam Avenue
- New
 $629,000Active5 beds 3 baths2,846 sq. ft.
$629,000Active5 beds 3 baths2,846 sq. ft.5404 SW Nandina Lane, Bentonville, AR 72713
MLS# 1328147Listed by: ENGEL & VOLKERS BENTONVILLE - New
 $340,000Active3 beds 2 baths1,761 sq. ft.
$340,000Active3 beds 2 baths1,761 sq. ft.6008 NW Meade Street, Bentonville, AR 72713
MLS# 1328183Listed by: EXP REALTY NWA BRANCH - New
 $518,900Active3 beds 2 baths1,872 sq. ft.
$518,900Active3 beds 2 baths1,872 sq. ft.703 NE Heights Lane, Bentonville, AR 72712
MLS# 1328294Listed by: WEICHERT, REALTORS GRIFFIN COMPANY BENTONVILLE - New
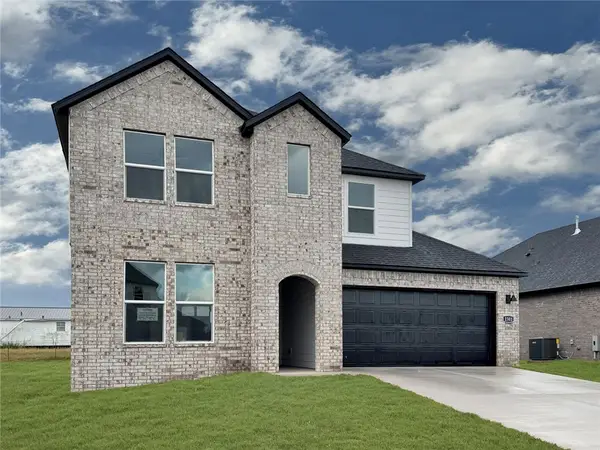 $429,000Active4 beds 3 baths2,371 sq. ft.
$429,000Active4 beds 3 baths2,371 sq. ft.2301 Longfellow Drive, Bentonville, AR 72713
MLS# 1327363Listed by: D.R. HORTON REALTY OF ARKANSAS, LLC - New
 $425,244Active4 beds 4 baths1,979 sq. ft.
$425,244Active4 beds 4 baths1,979 sq. ft.2520 Goldspur Court, Centerton, AR 72712
MLS# 1328267Listed by: SCHUBER MITCHELL REALTY - Open Sun, 1 to 3pmNew
 $359,000Active3 beds 2 baths1,968 sq. ft.
$359,000Active3 beds 2 baths1,968 sq. ft.406 NW 59th Avenue, Bentonville, AR 72713
MLS# 1328109Listed by: WEICHERT, REALTORS GRIFFIN COMPANY BENTONVILLE - New
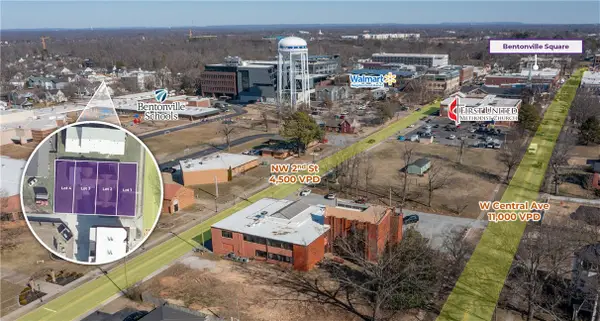 $330,000Active0.05 Acres
$330,000Active0.05 Acres337 NW A Street #Lot 3, Bentonville, AR 72712
MLS# 1328245Listed by: MOSES TUCKER PARTNERS-BENTONVILLE BRANCH - New
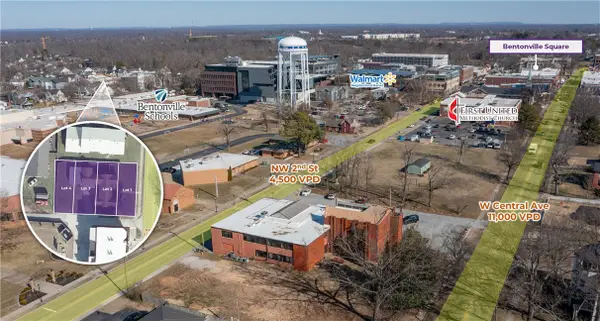 $330,000Active0.05 Acres
$330,000Active0.05 Acres337 NW A Street #Lot 4, Bentonville, AR 72712
MLS# 1328246Listed by: MOSES TUCKER PARTNERS-BENTONVILLE BRANCH - New
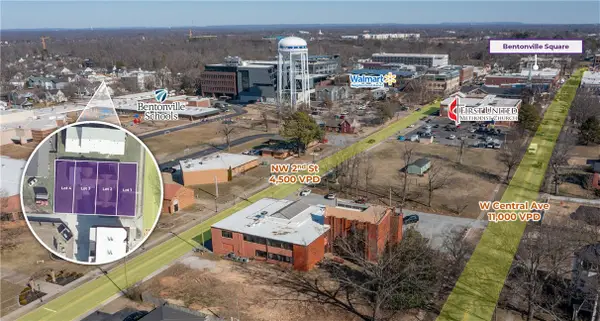 $330,000Active0.05 Acres
$330,000Active0.05 Acres337 NW A Street #Lot 1, Bentonville, AR 72712
MLS# 1328241Listed by: MOSES TUCKER PARTNERS-BENTONVILLE BRANCH - New
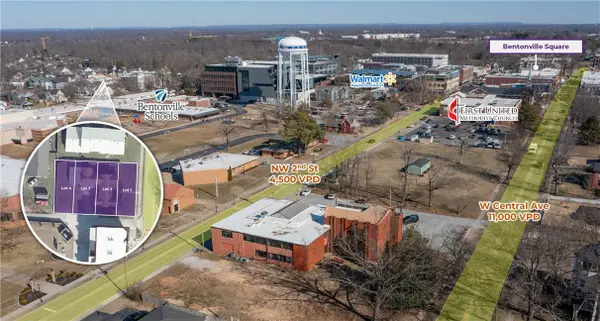 $330,000Active0.05 Acres
$330,000Active0.05 Acres337 NW A Street #Lot 2, Bentonville, AR 72712
MLS# 1328244Listed by: MOSES TUCKER PARTNERS-BENTONVILLE BRANCH
