3750 Whitefish Street, Bentonville, AR 72712
Local realty services provided by:Better Homes and Gardens Real Estate Journey
3750 Whitefish Street,Bentonville, AR 72712
$712,000
- 4 Beds
- 3 Baths
- 2,850 sq. ft.
- Single family
- Active
Upcoming open houses
- Sun, Feb 1501:00 pm - 04:00 pm
Listed by: beth hey
Office: berkshire hathaway homeservices solutions real est
MLS#:1335066
Source:AR_NWAR
Price summary
- Price:$712,000
- Price per sq. ft.:$249.82
- Monthly HOA dues:$37.5
About this home
Framed by stone and cedar, this modern rustic beauty stands out with beautiful design touches. This one level, open floor plan features cedar beams, wood floor & a stacked-stone gas log fireplace. An eat-in kitchen boasts a large island, 5-burner gas cooktop with pot filler, pantry & coffee/wine bar area. The primary suite is a true retreat with a whirlpool tub, walk-in shower with dual heads, dual vanities & spacious closet with built-ins. There are 3 additional bedrooms, 2 full baths PLUS an office. A covered patio provides great entertaining spaces. Enjoy cool nights sitting by the outdoor stone fireplace or grilling steaks at your outdoor kitchen. Highlights: tankless water heater, exterior uplighting, irrigation system, central vacuum & 3-car garage with epoxy floors. Picnic & cook s'mores in the fireplace at the community pavilion. Ideally located near I49, XNA, Bentonville West High, Coler Mountain Bike Preserve & Wal-Mart Global Campus - all within 10 minutes. See Feature Sheet for even more information
Contact an agent
Home facts
- Year built:2020
- Listing ID #:1335066
- Added:164 day(s) ago
- Updated:February 11, 2026 at 03:25 PM
Rooms and interior
- Bedrooms:4
- Total bathrooms:3
- Full bathrooms:3
- Living area:2,850 sq. ft.
Heating and cooling
- Cooling:Central Air, Electric
- Heating:Central, Gas
Structure and exterior
- Roof:Architectural, Shingle
- Year built:2020
- Building area:2,850 sq. ft.
- Lot area:0.33 Acres
Utilities
- Water:Public, Water Available
- Sewer:Public Sewer, Sewer Available
Finances and disclosures
- Price:$712,000
- Price per sq. ft.:$249.82
- Tax amount:$5,957
New listings near 3750 Whitefish Street
- New
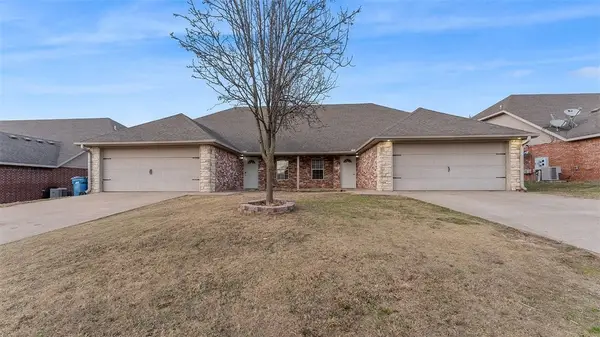 $463,500Active3 beds 6 baths3,244 sq. ft.
$463,500Active3 beds 6 baths3,244 sq. ft.3000 Windrift Avenue, Bentonville, AR 72713
MLS# 1335104Listed by: FATHOM REALTY - New
 $441,232Active4 beds 3 baths2,024 sq. ft.
$441,232Active4 beds 3 baths2,024 sq. ft.2707 SW Birds Nest Lane, Bentonville, AR 72713
MLS# 1335131Listed by: KAUFMANN REALTY, LLC - Open Sat, 12 to 4pmNew
 $379,900Active4 beds 2 baths1,870 sq. ft.
$379,900Active4 beds 2 baths1,870 sq. ft.5904 SW Chiefs Avenue, Bentonville, AR 72713
MLS# 1335543Listed by: WEICHERT, REALTORS GRIFFIN COMPANY BENTONVILLE - New
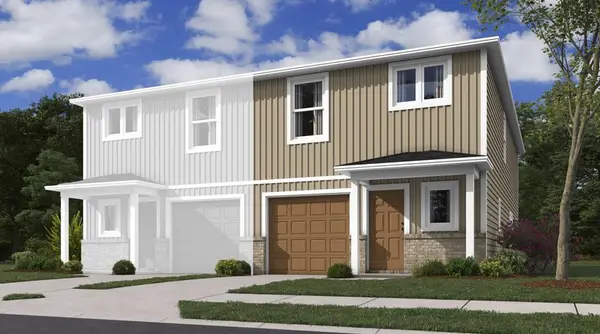 $268,800Active3 beds 3 baths1,599 sq. ft.
$268,800Active3 beds 3 baths1,599 sq. ft.6800 SW Dignity Avenue, Bentonville, AR 72713
MLS# 1335624Listed by: RAUSCH COLEMAN REALTY GROUP, LLC - New
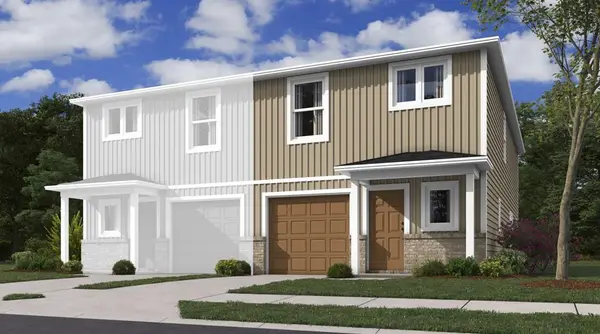 $268,800Active3 beds 3 baths1,599 sq. ft.
$268,800Active3 beds 3 baths1,599 sq. ft.6802 SW Dignity Avenue, Bentonville, AR 72713
MLS# 1335626Listed by: RAUSCH COLEMAN REALTY GROUP, LLC - New
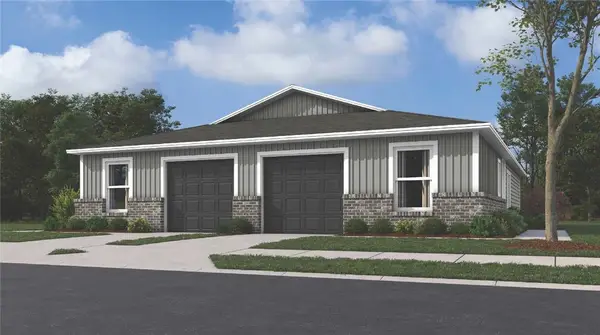 $206,100Active2 beds 2 baths869 sq. ft.
$206,100Active2 beds 2 baths869 sq. ft.6804 SW Dignity Avenue, Bentonville, AR 72713
MLS# 1335633Listed by: RAUSCH COLEMAN REALTY GROUP, LLC - New
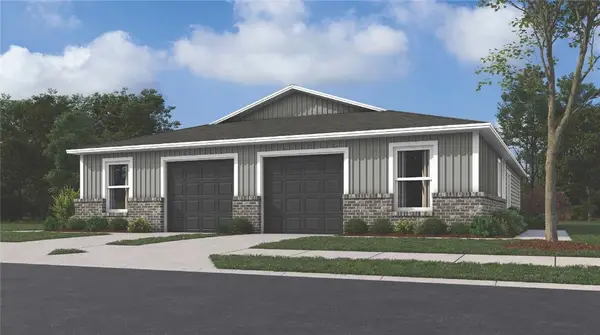 $206,100Active2 beds 2 baths869 sq. ft.
$206,100Active2 beds 2 baths869 sq. ft.6806 SW Dignity Avenue, Bentonville, AR 72713
MLS# 1335635Listed by: RAUSCH COLEMAN REALTY GROUP, LLC - Open Sun, 2 to 4pmNew
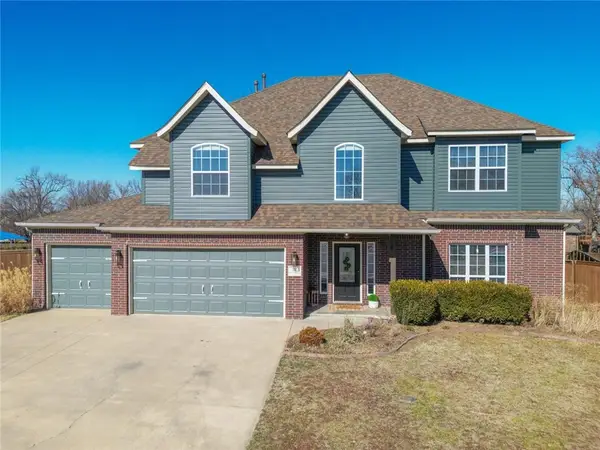 $698,500Active5 beds 3 baths2,851 sq. ft.
$698,500Active5 beds 3 baths2,851 sq. ft.22 Blue Stem Lane, Bentonville, AR 72712
MLS# 1335588Listed by: PAK HOME REALTY - New
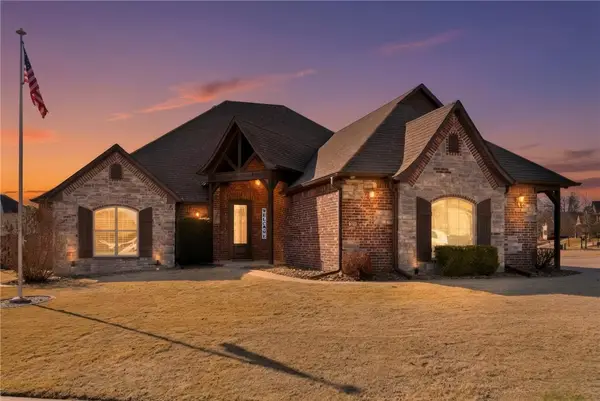 Listed by BHGRE$625,000Active4 beds 3 baths2,477 sq. ft.
Listed by BHGRE$625,000Active4 beds 3 baths2,477 sq. ft.5704 SW Gunstock Road, Bentonville, AR 72713
MLS# 1335444Listed by: BETTER HOMES AND GARDENS REAL ESTATE JOURNEY BENTO - New
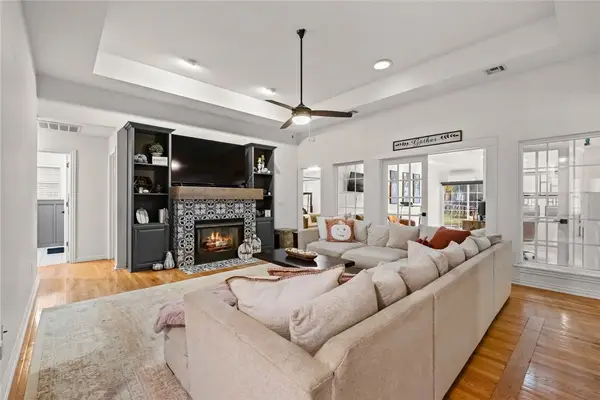 $495,000Active4 beds 3 baths2,082 sq. ft.
$495,000Active4 beds 3 baths2,082 sq. ft.3106 Orchard, Bentonville, AR 72712
MLS# 1335544Listed by: EXP REALTY NWA BRANCH

