3902 SW Limelight Lane, Bentonville, AR 72713
Local realty services provided by:Better Homes and Gardens Real Estate Journey
Upcoming open houses
- Sun, Jan 1102:00 pm - 04:00 pm
Listed by: the ej johnson group
Office: collier & associates- rogers branch
MLS#:1314715
Source:AR_NWAR
Price summary
- Price:$900,000
- Price per sq. ft.:$291.92
- Monthly HOA dues:$167.5
About this home
This stunning one-story new construction offers a seamless layout with 4 spacious bedrooms, 3 full bathrooms, and a versatile bonus/flex space—perfect for a playroom or second living area. The front bedroom features a custom accent wall, making it an ideal office space, while the living room boasts a second accent wall framing the fireplace for a striking focal point. Step into the kitchen equipped with high-end appliances and custom cabinets! Through your back door, you will find the covered back patio space. Enjoy entertaining your family and friends with a built-in grill, pullout trash, and mini fridge. Located in the sought-after Heartbeat phase of Aurora, this home offers elevated design, thoughtful details, and everyday convenience—all in one of the area’s most vibrant new communities. Move in just in time for the holidays!
Contact an agent
Home facts
- Year built:2025
- Listing ID #:1314715
- Added:176 day(s) ago
- Updated:January 07, 2026 at 05:40 PM
Rooms and interior
- Bedrooms:4
- Total bathrooms:3
- Full bathrooms:3
- Living area:3,083 sq. ft.
Heating and cooling
- Cooling:Central Air, Electric
- Heating:Gas
Structure and exterior
- Roof:Architectural, Shingle
- Year built:2025
- Building area:3,083 sq. ft.
- Lot area:0.3 Acres
Utilities
- Water:Public, Water Available
- Sewer:Public Sewer, Sewer Available
Finances and disclosures
- Price:$900,000
- Price per sq. ft.:$291.92
- Tax amount:$862
New listings near 3902 SW Limelight Lane
- New
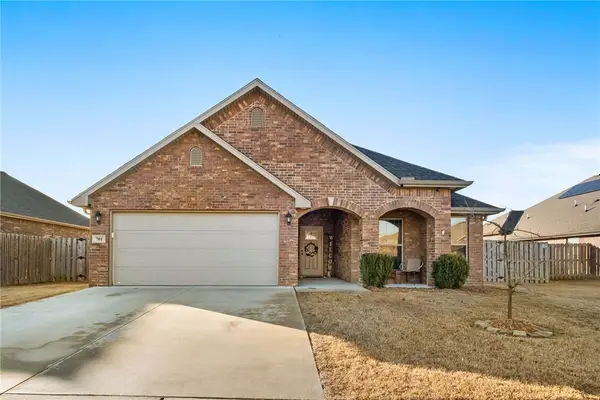 $409,000Active4 beds 2 baths2,106 sq. ft.
$409,000Active4 beds 2 baths2,106 sq. ft.701 Melrose Place, Bentonville, AR 72712
MLS# 1331933Listed by: REALTY MART - New
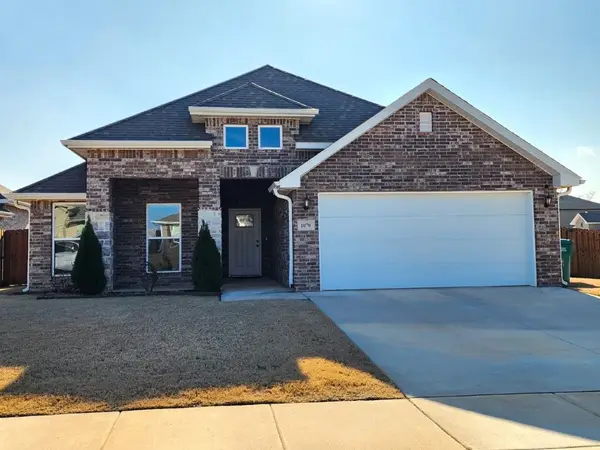 $410,000Active3 beds 2 baths1,993 sq. ft.
$410,000Active3 beds 2 baths1,993 sq. ft.1070 Pink Lady Place, Bentonville, AR 72712
MLS# 1332128Listed by: LINDSEY & ASSOC INC BRANCH - New
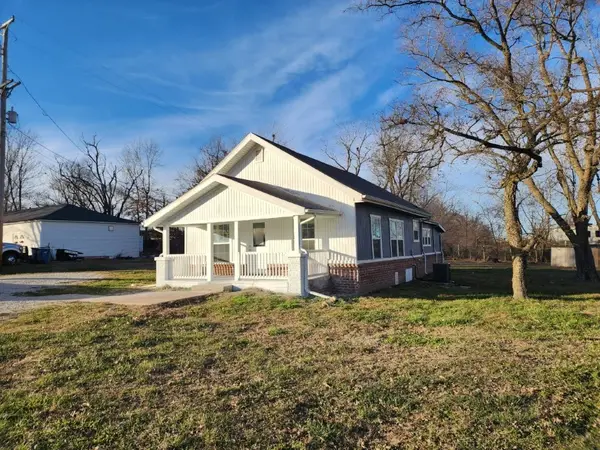 $769,000Active2 beds 2 baths1,176 sq. ft.
$769,000Active2 beds 2 baths1,176 sq. ft.7642 SW Regional Airport Boulevard, Bentonville, AR 72713
MLS# 1332168Listed by: LINDSEY & ASSOC INC BRANCH - New
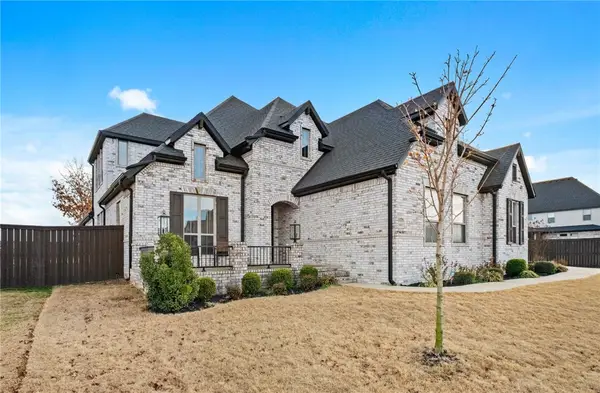 $899,999Active4 beds 4 baths3,314 sq. ft.
$899,999Active4 beds 4 baths3,314 sq. ft.4601 SW Hollowbrook Street, Bentonville, AR 72713
MLS# 1332211Listed by: SUDAR GROUP - Open Sat, 1 to 3pmNew
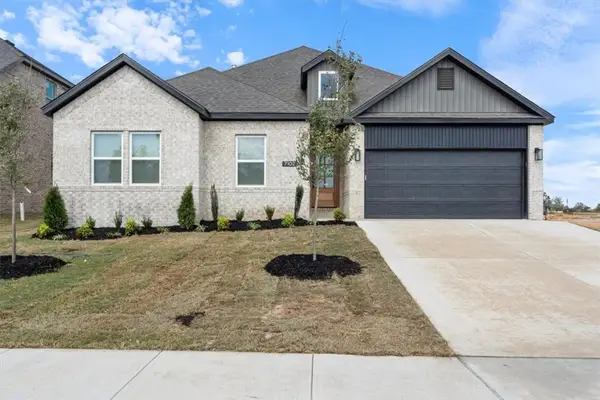 $415,000Active4 beds 2 baths1,900 sq. ft.
$415,000Active4 beds 2 baths1,900 sq. ft.7000 SW High Meadow Boulevard, Bentonville, AR 72713
MLS# 1332075Listed by: SUDAR GROUP - Open Sat, 1 to 3pmNew
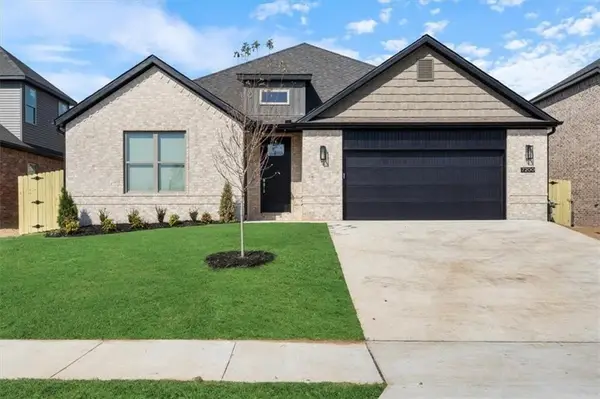 $390,000Active3 beds 2 baths1,750 sq. ft.
$390,000Active3 beds 2 baths1,750 sq. ft.6910 SW High Meadow Boulevard, Bentonville, AR 72713
MLS# 1332058Listed by: SUDAR GROUP - New
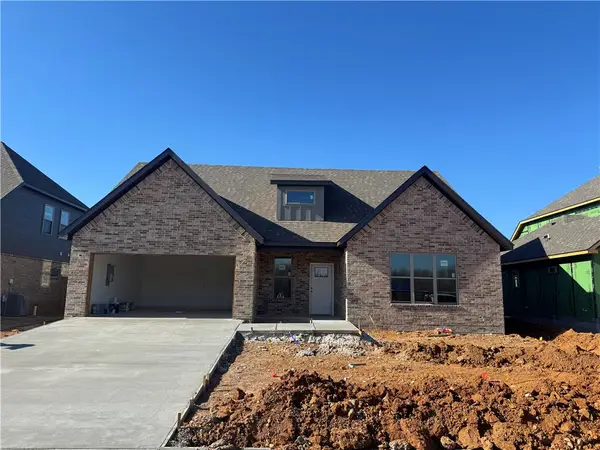 $609,900Active4 beds 3 baths2,460 sq. ft.
$609,900Active4 beds 3 baths2,460 sq. ft.4802 SW Scarlet Oak Street, Bentonville, AR 72713
MLS# 1332166Listed by: COLDWELL BANKER HARRIS MCHANEY & FAUCETTE-ROGERS - New
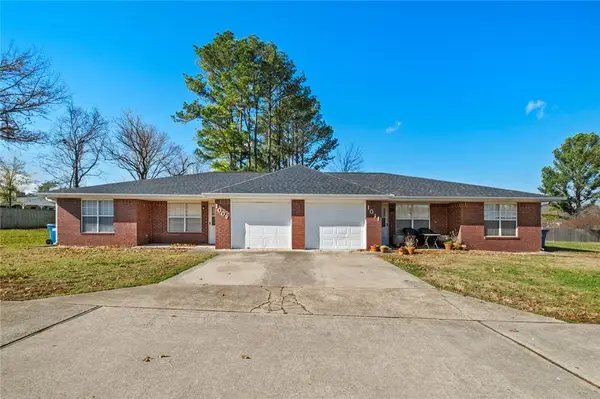 $650,000Active-- beds -- baths2,245 sq. ft.
$650,000Active-- beds -- baths2,245 sq. ft.1009/1011 NW 12th Street, Bentonville, AR 72712
MLS# 1332114Listed by: EQUITY PARTNERS REALTY - New
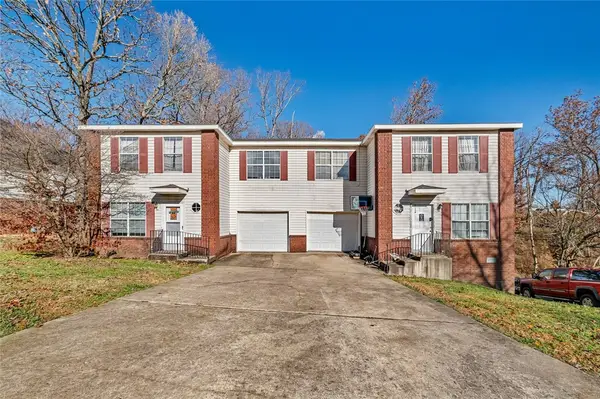 $650,000Active-- beds -- baths2,976 sq. ft.
$650,000Active-- beds -- baths2,976 sq. ft.5 Iris #A/B, Bentonville, AR 72712
MLS# 1332121Listed by: EQUITY PARTNERS REALTY 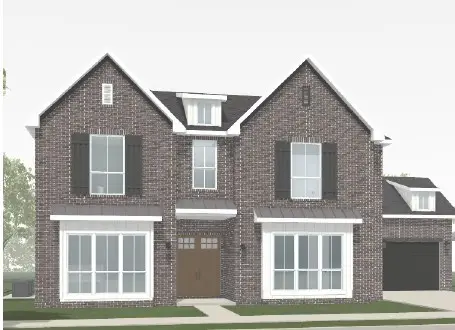 $891,500Pending4 beds 4 baths3,358 sq. ft.
$891,500Pending4 beds 4 baths3,358 sq. ft.8903 W Milky Way, Bentonville, AR 72713
MLS# 1332031Listed by: BUFFINGTON HOMES OF ARKANSAS
