4 Asheton Street, Bentonville, AR 72712
Local realty services provided by:Better Homes and Gardens Real Estate Journey
Listed by:koenigseder realty group
Office:remax real estate results
MLS#:1319551
Source:AR_NWAR
Price summary
- Price:$875,000
- Price per sq. ft.:$277.07
- Monthly HOA dues:$8.33
About this home
Nearly an acre lot on a quiet cul-de-sac in desirable Stonehenge S/D. This home is move-in ready and built to last. Several high quality updates in 2025 including New Roof with Class 4 Shingles (may qualify for insurance savings!), Gutters, Both HVAC Systems, Air Ducts and Dryer Vent clean out, Interior Paint, New Insulated Garage Doors, and Refreshed/Updated Landscaping. Plus, new Water Heater and Carpet Replaced in 2024. Home consists of 4 bedrooms, 3 1/2 baths, an office or 2nd living area, large gourmet kitchen. Hardwood flooring on main level. Updated master bath. Private deck overlooking the large wooded lot! Unbeatable location just 3 miles from Coler Mountain Bike trail and minutes from Crystal Bridges, Walmart home office and downtown Bentonville. This home offers peaceful suburban living with quick access to Bentonville's best.
Contact an agent
Home facts
- Year built:1997
- Listing ID #:1319551
- Added:1 day(s) ago
- Updated:August 30, 2025 at 06:38 PM
Rooms and interior
- Bedrooms:4
- Total bathrooms:4
- Full bathrooms:3
- Half bathrooms:1
- Living area:3,158 sq. ft.
Heating and cooling
- Cooling:Central Air, Electric
- Heating:Central, Gas
Structure and exterior
- Roof:Architectural, Shingle
- Year built:1997
- Building area:3,158 sq. ft.
- Lot area:0.9 Acres
Utilities
- Water:Public, Water Available
- Sewer:Public Sewer, Sewer Available
Finances and disclosures
- Price:$875,000
- Price per sq. ft.:$277.07
- Tax amount:$5,806
New listings near 4 Asheton Street
- New
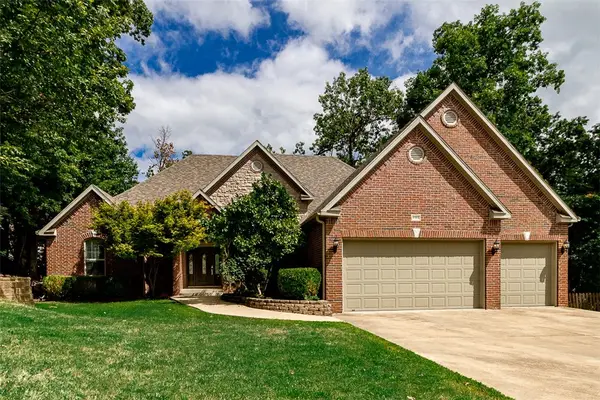 $865,000Active4 beds 4 baths4,556 sq. ft.
$865,000Active4 beds 4 baths4,556 sq. ft.1303 NE Fairwinds Drive, Bentonville, AR 72712
MLS# 1319826Listed by: COLLIER & ASSOCIATES- ROGERS BRANCH - New
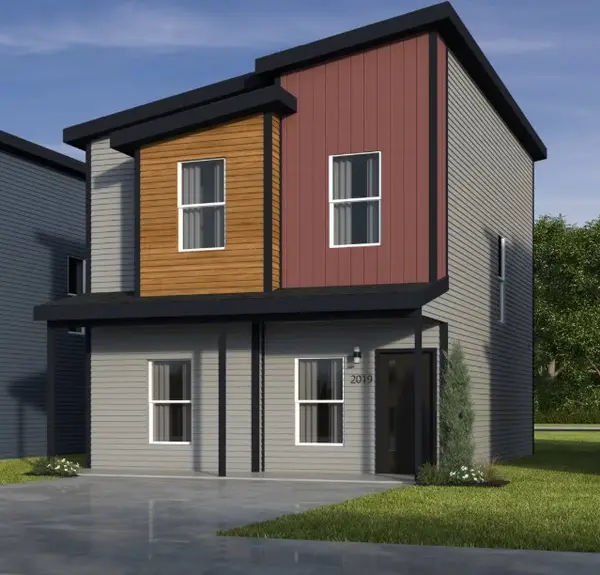 $262,000Active2 beds 3 baths1,250 sq. ft.
$262,000Active2 beds 3 baths1,250 sq. ft.891 Reading Railroad Lane, Bentonville, AR 72713
MLS# 1319833Listed by: ELEVATION REAL ESTATE AND MANAGEMENT - New
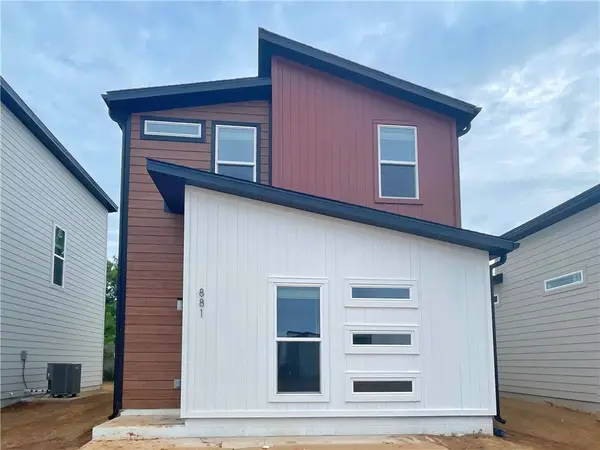 $238,900Active2 beds 3 baths1,100 sq. ft.
$238,900Active2 beds 3 baths1,100 sq. ft.881 Reading Railroad Lane, Bentonville, AR 72713
MLS# 1319829Listed by: ELEVATION REAL ESTATE AND MANAGEMENT - New
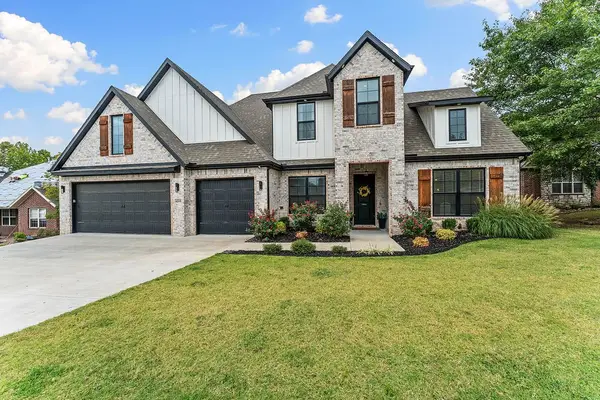 $899,000Active5 beds 4 baths3,664 sq. ft.
$899,000Active5 beds 4 baths3,664 sq. ft.4205 NE Kensington Avenue, Bentonville, AR 72712
MLS# 1318709Listed by: PRESTIGE MANAGEMENT & REALTY - Open Sun, 12 to 4pmNew
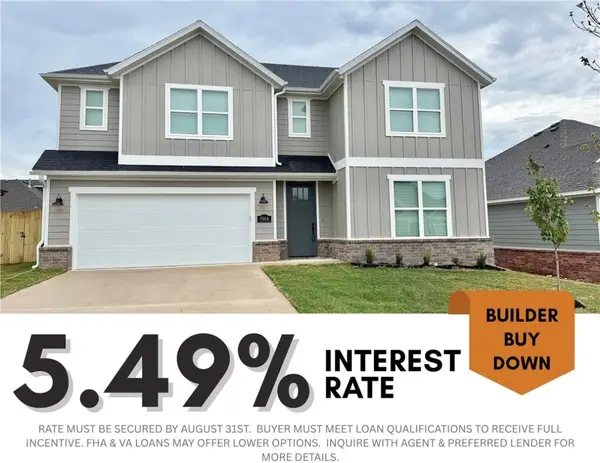 $399,900Active3 beds 3 baths1,986 sq. ft.
$399,900Active3 beds 3 baths1,986 sq. ft.5904 SW Desert Avenue, Bentonville, AR 72713
MLS# 1319441Listed by: WEICHERT, REALTORS GRIFFIN COMPANY BENTONVILLE - Open Sun, 12 to 4pmNew
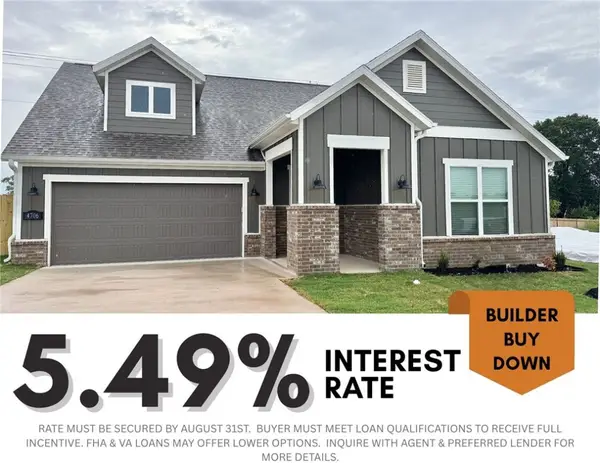 $399,900Active4 beds 3 baths1,955 sq. ft.
$399,900Active4 beds 3 baths1,955 sq. ft.4706 SW Tribe Road, Bentonville, AR 72713
MLS# 1319458Listed by: WEICHERT, REALTORS GRIFFIN COMPANY BENTONVILLE - Open Sun, 12 to 4pmNew
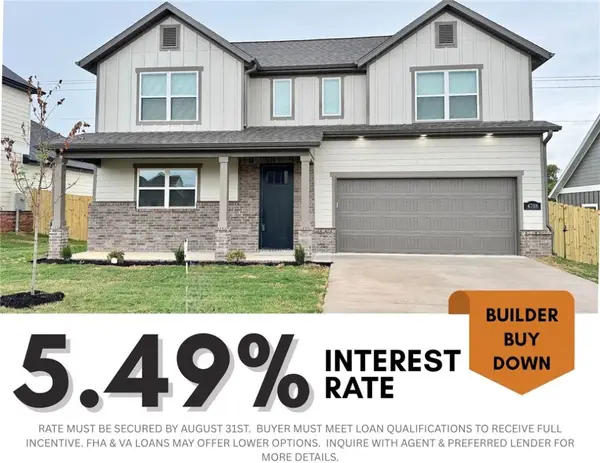 $409,900Active4 beds 3 baths2,042 sq. ft.
$409,900Active4 beds 3 baths2,042 sq. ft.4708 SW Tribe Road, Bentonville, AR 72713
MLS# 1319464Listed by: WEICHERT, REALTORS GRIFFIN COMPANY BENTONVILLE - New
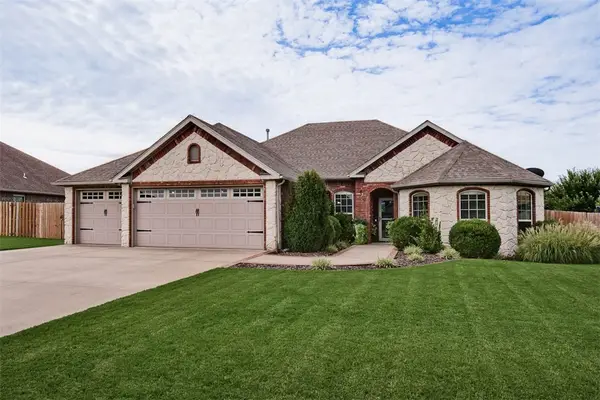 $514,900Active4 beds 2 baths2,293 sq. ft.
$514,900Active4 beds 2 baths2,293 sq. ft.3505 SW Windy Oak Avenue, Bentonville, AR 72713
MLS# 1319298Listed by: KELLER WILLIAMS MARKET PRO REALTY BRANCH OFFICE - New
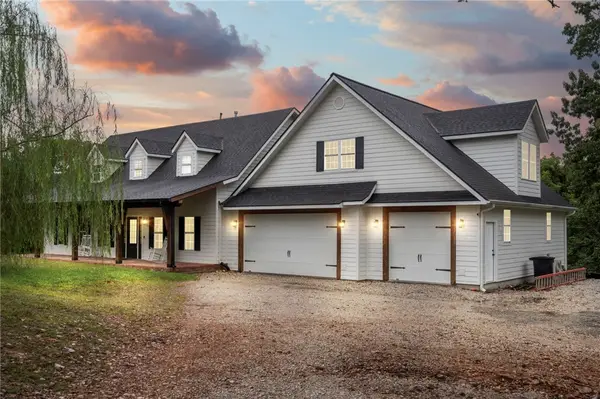 $990,000Active3 beds 3 baths3,252 sq. ft.
$990,000Active3 beds 3 baths3,252 sq. ft.11174 Pumpkin Hill Drive, Bentonville, AR 72712
MLS# 1319740Listed by: SUDAR GROUP
