4004 NE Cadbury Avenue, Bentonville, AR 72712
Local realty services provided by:Better Homes and Gardens Real Estate Journey
Listed by: christy fournier
Office: ninja realty
MLS#:1328383
Source:AR_NWAR
Price summary
- Price:$900,000
- Price per sq. ft.:$223.21
About this home
Discover a perfect blend of style, function, & fun. Stunning 5br custom home in highly sought-after Kensington subdivision. An entertainer's dream, meticulously designed w/high-end finishes & unique spaces. Heart of home is gourmet kitchen, featuring marble-veined quartzite counters, rich, custom walnut cabinetry, & full suite of professional-grade ss appliances. Expansive, U-shaped island w/bar, striking gold pendant lighting adds touch of metropolitan glamour. The formal dining room, a showstopper defined by dramatic dk blue accent walls & elegant white wainscoting— ideal backdrop for sophisticated dinner parties. Welcoming, open-concept living room flows seamlessly from kitchen anchored by a beautiful fireplace & ample seating space under a vaulted ceiling. Retreat to tranquil primary suite or one of the spacious bedrooms, all designed for comfort & privacy. With gorgeous hardwood flooring & plantation blinds throughout main level, thoughtful fixtures & abundant natural light, this Bentonville gem ready for you
Contact an agent
Home facts
- Year built:2003
- Listing ID #:1328383
- Added:62 day(s) ago
- Updated:January 19, 2026 at 07:37 PM
Rooms and interior
- Bedrooms:5
- Total bathrooms:5
- Full bathrooms:4
- Half bathrooms:1
- Living area:4,032 sq. ft.
Heating and cooling
- Cooling:Central Air, Electric
- Heating:Central, Gas
Structure and exterior
- Roof:Architectural, Shingle
- Year built:2003
- Building area:4,032 sq. ft.
- Lot area:0.23 Acres
Utilities
- Water:Public, Water Available
- Sewer:Public Sewer, Sewer Available
Finances and disclosures
- Price:$900,000
- Price per sq. ft.:$223.21
- Tax amount:$5,967
New listings near 4004 NE Cadbury Avenue
- New
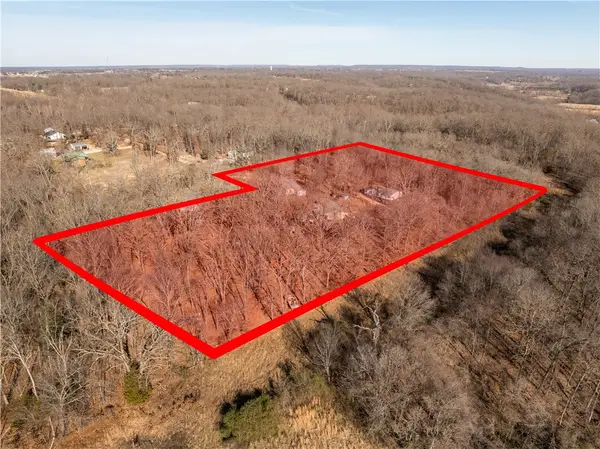 $399,900Active5.56 Acres
$399,900Active5.56 Acres12880 Nichols Road, Bentonville, AR 72712
MLS# 1333439Listed by: MCGRAW REALTORS - Open Sun, 1 to 3pmNew
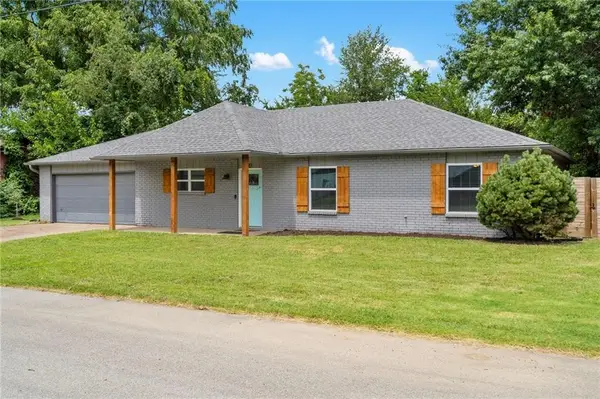 $569,900Active3 beds 2 baths1,860 sq. ft.
$569,900Active3 beds 2 baths1,860 sq. ft.410 SW 10th Street, Bentonville, AR 72712
MLS# 1333384Listed by: COLLIER & ASSOCIATES - New
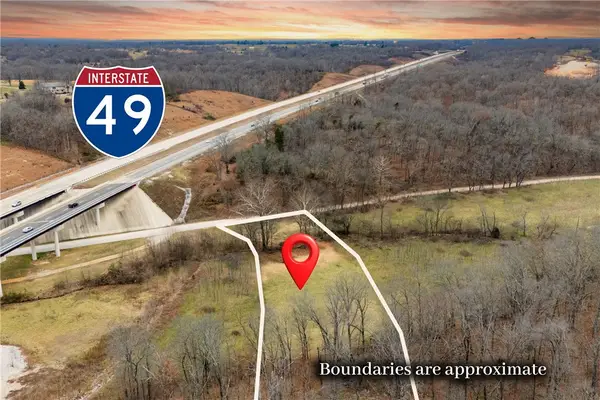 $265,000Active3.74 Acres
$265,000Active3.74 AcresTBD Tanyard Hollow Road, Bentonville, AR 72712
MLS# 1332972Listed by: SOHO EXP NWA BRANCH - New
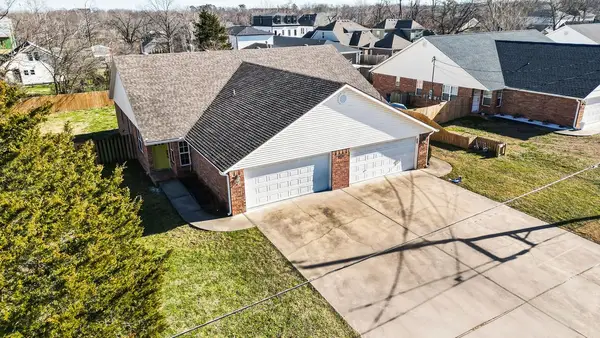 $875,000Active-- beds -- baths2,655 sq. ft.
$875,000Active-- beds -- baths2,655 sq. ft.910 NW A Street, Bentonville, AR 72712
MLS# 1333447Listed by: HARRIS HEIGHTS REALTY - New
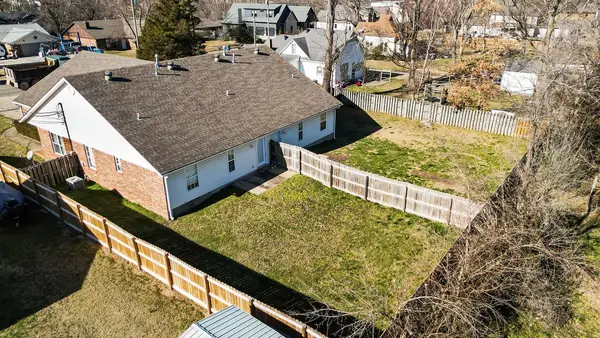 $875,000Active0.33 Acres
$875,000Active0.33 Acres910 NW A Street, Bentonville, AR 72712
MLS# 1333301Listed by: HARRIS HEIGHTS REALTY - New
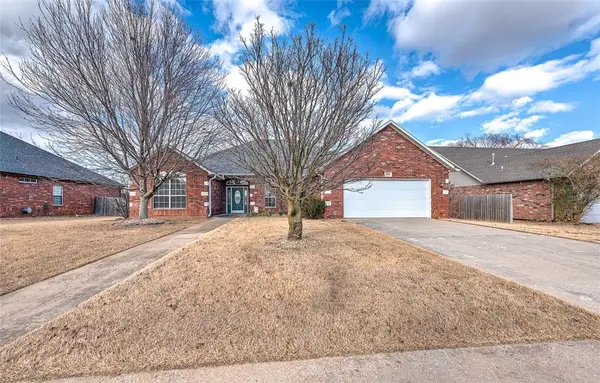 $459,000Active3 beds 2 baths2,279 sq. ft.
$459,000Active3 beds 2 baths2,279 sq. ft.2204 SW Chinquapin Avenue, Bentonville, AR 72713
MLS# 1332708Listed by: KELLER WILLIAMS MARKET PRO REALTY BRANCH OFFICE 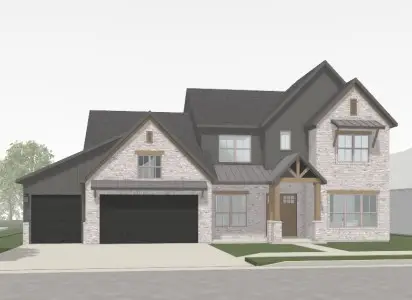 $1,177,188Pending5 beds 5 baths4,587 sq. ft.
$1,177,188Pending5 beds 5 baths4,587 sq. ft.8903 Apollo Drive, Bentonville, AR 72713
MLS# 1333380Listed by: BUFFINGTON HOMES OF ARKANSAS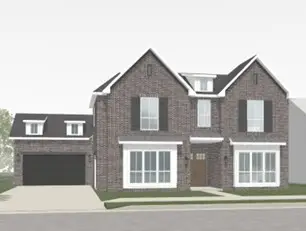 $859,102Pending4 beds 3 baths3,087 sq. ft.
$859,102Pending4 beds 3 baths3,087 sq. ft.8807 W Comet Drive, Bentonville, AR 72713
MLS# 1333385Listed by: BUFFINGTON HOMES OF ARKANSAS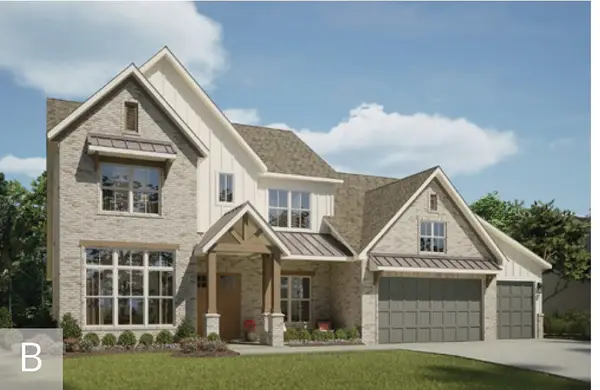 $1,105,613Pending5 beds 6 baths4,490 sq. ft.
$1,105,613Pending5 beds 6 baths4,490 sq. ft.8807 W Milky Way, Bentonville, AR 72713
MLS# 1333376Listed by: BUFFINGTON HOMES OF ARKANSAS- New
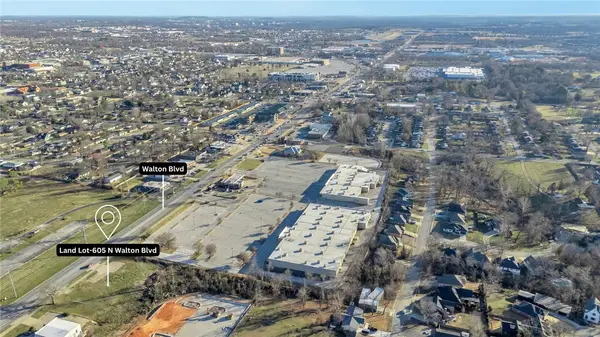 $1,465,000Active0.33 Acres
$1,465,000Active0.33 Acres605 Walton Boulevard, Bentonville, AR 72712
MLS# 1333212Listed by: SUDAR GROUP
