4004 SW Banbury Drive, Bentonville, AR 72713
Local realty services provided by:Better Homes and Gardens Real Estate Journey
4004 SW Banbury Drive,Bentonville, AR 72713
$576,000
- 4 Beds
- 3 Baths
- - sq. ft.
- Single family
- Sold
Listed by: dalton orband, bob orband
Office: lindsey & assoc inc branch
MLS#:1323432
Source:AR_NWAR
Sorry, we are unable to map this address
Price summary
- Price:$576,000
- Monthly HOA dues:$36.67
About this home
Beautiful east-facing home in highly sought-after Oxford Ridge! This 4-bedroom home features new interior paint, updated light fixtures, and ceiling fans throughout, with the option to convert 2 extra rooms into bedrooms for a total of 6. Inside you’ll find a spacious bonus room, a second master bedroom upstairs, a formal dining room, granite countertops, hardwood floors, a gas range in the kitchen, and abundant natural lighting. Bedrooms are generously sized with excellent closet space, and the home offers tons of storage throughout. The backyard features 2 separate patios, including a private patio off the master bedroom, perfect for morning coffee or quiet evenings. Prime location within walking distance to the Bentonville Community Center, Willowbrook Elementary, and Fulbright Junior High, with close proximity to bike trails. A true gem in one of Bentonville’s most desirable neighborhoods! 1% of loan amount credit to buyer with preferred lender.
Contact an agent
Home facts
- Year built:2006
- Listing ID #:1323432
- Added:108 day(s) ago
- Updated:January 12, 2026 at 11:46 PM
Rooms and interior
- Bedrooms:4
- Total bathrooms:3
- Full bathrooms:3
Heating and cooling
- Cooling:Central Air, Electric
- Heating:Central, Gas
Structure and exterior
- Roof:Architectural, Shingle
- Year built:2006
Utilities
- Water:Public, Water Available
- Sewer:Public Sewer, Sewer Available
Finances and disclosures
- Price:$576,000
- Tax amount:$3,507
New listings near 4004 SW Banbury Drive
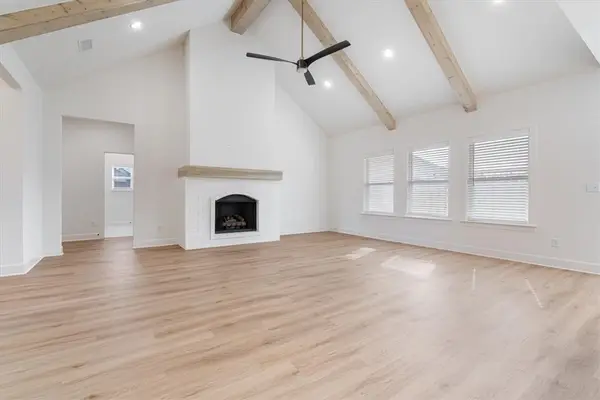 $415,000Pending4 beds 2 baths1,900 sq. ft.
$415,000Pending4 beds 2 baths1,900 sq. ft.6806 SW High Meadow Boulevard, Bentonville, AR 72713
MLS# 1332610Listed by: SUDAR GROUP- New
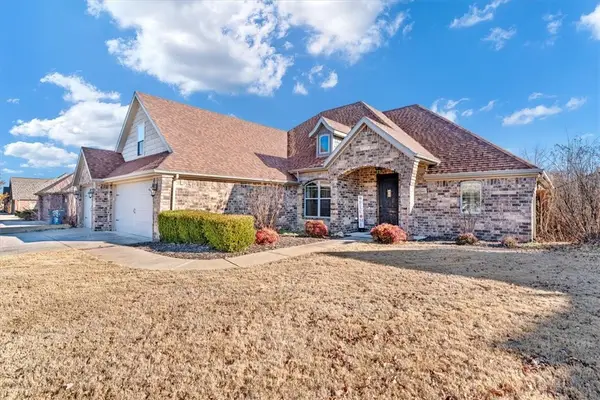 $619,900Active4 beds 3 baths2,567 sq. ft.
$619,900Active4 beds 3 baths2,567 sq. ft.4103 SW Summerbrook Street, Bentonville, AR 72713
MLS# 1332654Listed by: KELLER WILLIAMS MARKET PRO REALTY BRANCH OFFICE - New
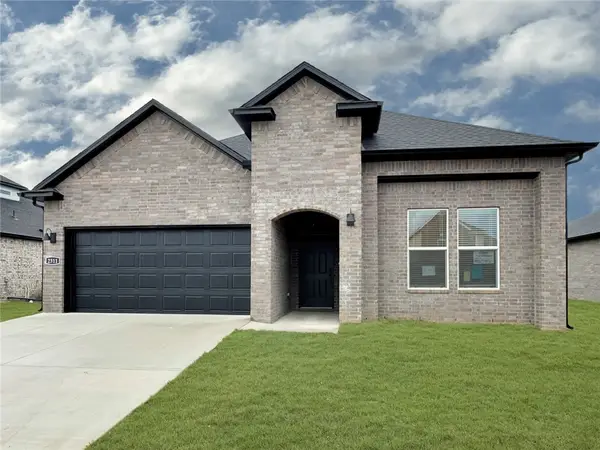 $390,250Active4 beds 3 baths2,035 sq. ft.
$390,250Active4 beds 3 baths2,035 sq. ft.2430 Max Avenue, Bentonville, AR 72713
MLS# 1332745Listed by: D.R. HORTON REALTY OF ARKANSAS, LLC - New
 $395,250Active4 beds 2 baths2,087 sq. ft.
$395,250Active4 beds 2 baths2,087 sq. ft.2400 Max Avenue, Bentonville, AR 72713
MLS# 1332767Listed by: D.R. HORTON REALTY OF ARKANSAS, LLC - New
 $475,000Active3 beds 2 baths1,349 sq. ft.
$475,000Active3 beds 2 baths1,349 sq. ft.205 SE 12th Street, Bentonville, AR 72712
MLS# 1332459Listed by: GIBSON REAL ESTATE - New
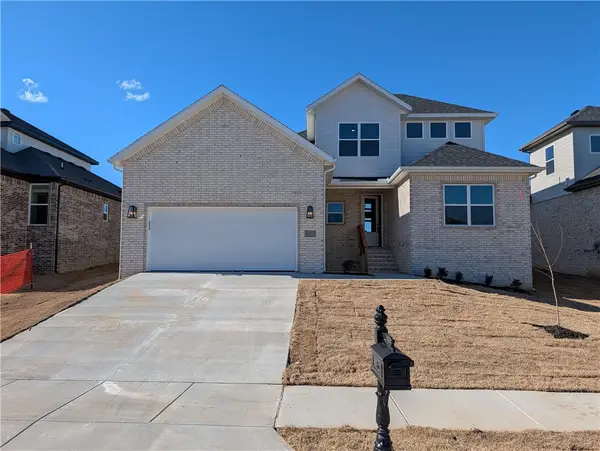 $536,628Active4 beds 4 baths2,364 sq. ft.
$536,628Active4 beds 4 baths2,364 sq. ft.1071 Whistler Street, Bentonville, AR 72713
MLS# 1332615Listed by: VERMA AND ASSOCIATES - New
 $600,000Active-- beds -- baths2,264 sq. ft.
$600,000Active-- beds -- baths2,264 sq. ft.2304/2306 Oakwood Avenue, Bentonville, AR 72712
MLS# 1332392Listed by: ENGEL & VOLKERS BENTONVILLE - New
 $620,000Active3 beds 3 baths2,532 sq. ft.
$620,000Active3 beds 3 baths2,532 sq. ft.2403 NW Trinity Way, Bentonville, AR 72712
MLS# 1332467Listed by: CRYE-LEIKE REALTORS ROGERS - New
 $2,200,000Active5 beds 7 baths6,860 sq. ft.
$2,200,000Active5 beds 7 baths6,860 sq. ft.11412 Ridgewood Lane, Bentonville, AR 72712
MLS# 1332485Listed by: COLDWELL BANKER HARRIS MCHANEY & FAUCETTE-BENTONVI - New
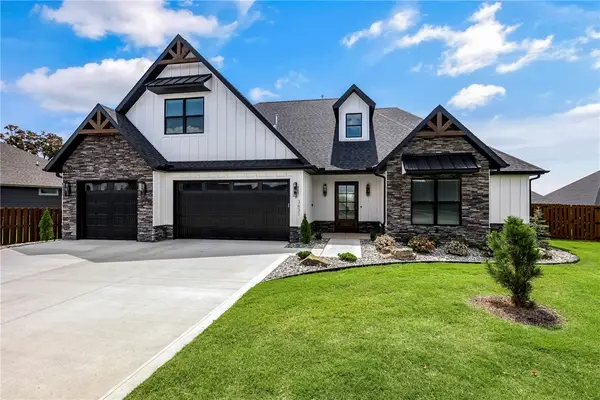 $895,000Active4 beds 4 baths3,281 sq. ft.
$895,000Active4 beds 4 baths3,281 sq. ft.3631 Bitterroot Cove, Bentonville, AR 72712
MLS# 1332296Listed by: COLDWELL BANKER HARRIS MCHANEY & FAUCETTE-BENTONVI
