4006 NE Cadbury Avenue, Bentonville, AR 72712
Local realty services provided by:Better Homes and Gardens Real Estate Journey
4006 NE Cadbury Avenue,Bentonville, AR 72712
$835,000
- 4 Beds
- 6 Baths
- 3,901 sq. ft.
- Single family
- Active
Listed by: the duley group
Office: keller williams market pro realty - rogers branch
MLS#:1332920
Source:AR_NWAR
Price summary
- Price:$835,000
- Price per sq. ft.:$214.05
- Monthly HOA dues:$16.67
About this home
Craving a place that feels like a permanent vacation? Welcome home to this peaceful, private retreat.
Surrounded by lush, landscaped grounds, this outdoor space stuns, with a sparkling in-ground pool,
multiple decks, and patios designed for both lively gatherings and quiet escapes. Step inside and instantly feel at home. The open layout connects the kitchen, dining, and living areas, creating a space that’s both functional and full of warmth. Large windows let the natural light pour in, while quality finishes and custom touches reflect true pride of ownership. The flexible floor plan includes 4 bedrooms plus a bonus room - ideal for a 5th bedroom, office, or media space. Enjoy peace of mind with a new roof installed in 2021, along with beautifully renovated kitchen and bathrooms. The backyard retreat boasts updated pool equipment and elegant flagstone decking. Homes like this don’t come around often - and when they do, they don’t last long. If you’ve been waiting for a sign, this is it.
Contact an agent
Home facts
- Year built:2003
- Listing ID #:1332920
- Added:147 day(s) ago
- Updated:February 11, 2026 at 03:25 PM
Rooms and interior
- Bedrooms:4
- Total bathrooms:6
- Full bathrooms:5
- Half bathrooms:1
- Living area:3,901 sq. ft.
Heating and cooling
- Cooling:Central Air, Electric, High Efficiency
- Heating:Central, Gas
Structure and exterior
- Roof:Architectural, Shingle
- Year built:2003
- Building area:3,901 sq. ft.
- Lot area:0.23 Acres
Utilities
- Water:Public, Water Available
- Sewer:Public Sewer, Sewer Available
Finances and disclosures
- Price:$835,000
- Price per sq. ft.:$214.05
- Tax amount:$5,511
New listings near 4006 NE Cadbury Avenue
- New
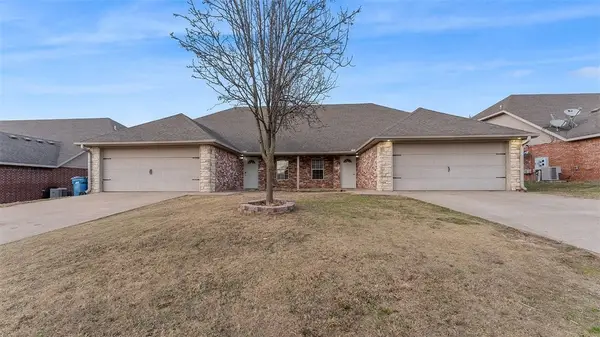 $463,500Active3 beds 6 baths3,244 sq. ft.
$463,500Active3 beds 6 baths3,244 sq. ft.3000 Windrift Avenue, Bentonville, AR 72713
MLS# 1335104Listed by: FATHOM REALTY - New
 $441,232Active4 beds 3 baths2,024 sq. ft.
$441,232Active4 beds 3 baths2,024 sq. ft.2707 SW Birds Nest Lane, Bentonville, AR 72713
MLS# 1335131Listed by: KAUFMANN REALTY, LLC - Open Sat, 12 to 4pmNew
 $379,900Active4 beds 2 baths1,870 sq. ft.
$379,900Active4 beds 2 baths1,870 sq. ft.5904 SW Chiefs Avenue, Bentonville, AR 72713
MLS# 1335543Listed by: WEICHERT, REALTORS GRIFFIN COMPANY BENTONVILLE - New
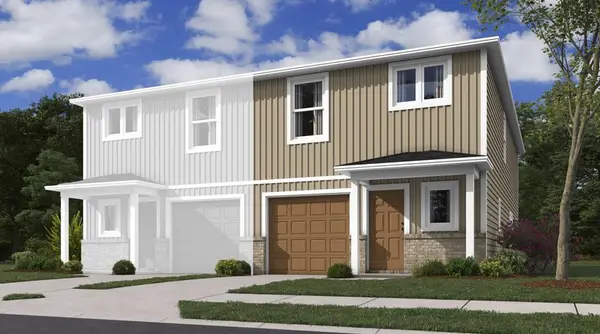 $268,800Active3 beds 3 baths1,599 sq. ft.
$268,800Active3 beds 3 baths1,599 sq. ft.6800 SW Dignity Avenue, Bentonville, AR 72713
MLS# 1335624Listed by: RAUSCH COLEMAN REALTY GROUP, LLC - New
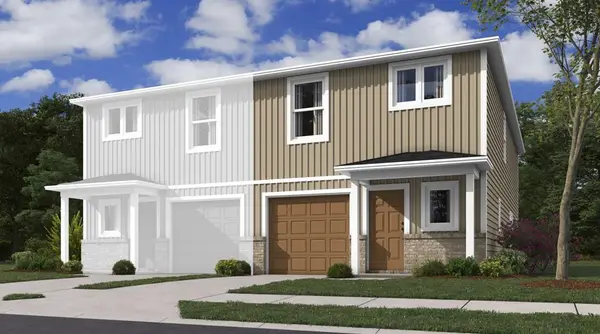 $268,800Active3 beds 3 baths1,599 sq. ft.
$268,800Active3 beds 3 baths1,599 sq. ft.6802 SW Dignity Avenue, Bentonville, AR 72713
MLS# 1335626Listed by: RAUSCH COLEMAN REALTY GROUP, LLC - New
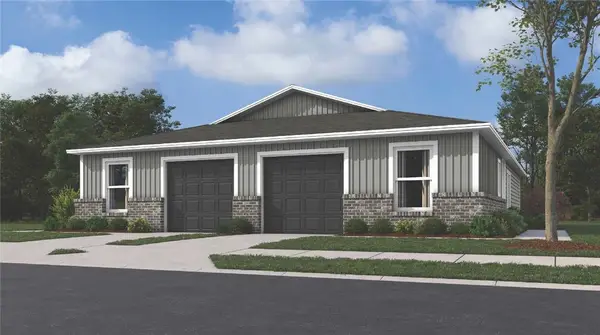 $206,100Active2 beds 2 baths869 sq. ft.
$206,100Active2 beds 2 baths869 sq. ft.6804 SW Dignity Avenue, Bentonville, AR 72713
MLS# 1335633Listed by: RAUSCH COLEMAN REALTY GROUP, LLC - New
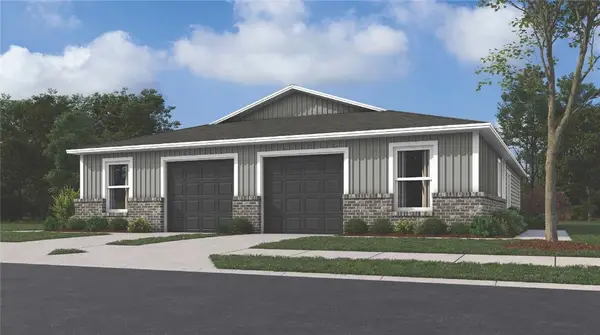 $206,100Active2 beds 2 baths869 sq. ft.
$206,100Active2 beds 2 baths869 sq. ft.6806 SW Dignity Avenue, Bentonville, AR 72713
MLS# 1335635Listed by: RAUSCH COLEMAN REALTY GROUP, LLC - Open Sun, 2 to 4pmNew
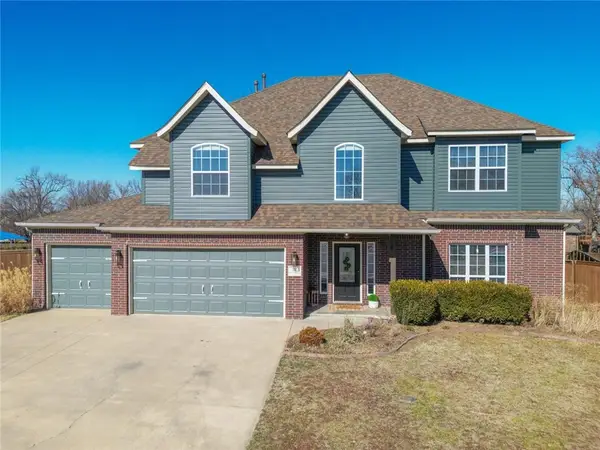 $698,500Active5 beds 3 baths2,851 sq. ft.
$698,500Active5 beds 3 baths2,851 sq. ft.22 Blue Stem Lane, Bentonville, AR 72712
MLS# 1335588Listed by: PAK HOME REALTY - New
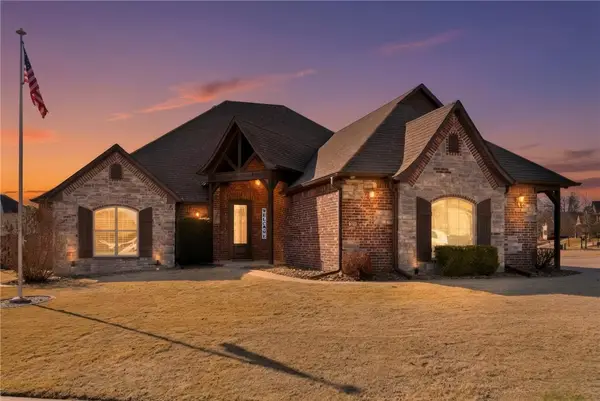 Listed by BHGRE$625,000Active4 beds 3 baths2,477 sq. ft.
Listed by BHGRE$625,000Active4 beds 3 baths2,477 sq. ft.5704 SW Gunstock Road, Bentonville, AR 72713
MLS# 1335444Listed by: BETTER HOMES AND GARDENS REAL ESTATE JOURNEY BENTO - New
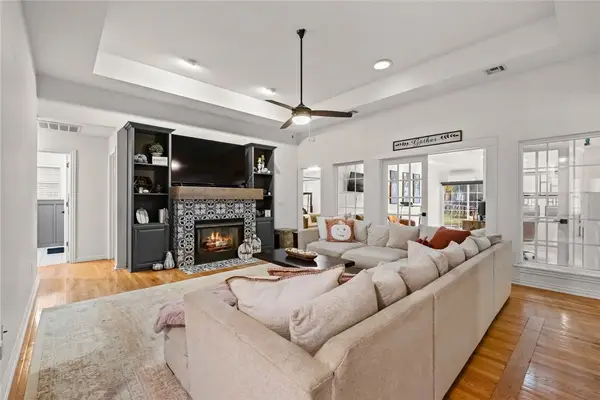 $495,000Active4 beds 3 baths2,082 sq. ft.
$495,000Active4 beds 3 baths2,082 sq. ft.3106 Orchard, Bentonville, AR 72712
MLS# 1335544Listed by: EXP REALTY NWA BRANCH

