402 SW C Street, Bentonville, AR 72712
Local realty services provided by:Better Homes and Gardens Real Estate Journey
Listed by: houseinc team
Office: the agency northwest arkansas
MLS#:1323440
Source:AR_NWAR
Price summary
- Price:$949,000
- Price per sq. ft.:$507.22
About this home
Located in The District, just steps from downtown Bentonville, this two-story townhome combines modern design with a sought-after address. The open plan features high ceilings, curated lighting, and a chef’s kitchen with Thermador gas range, large pantry, and mudroom. The goregeos primary suite offers a walk-in closet, office nook, and private balcony with city views, and brand new color drenched walls, oozing luxury. Upstairs also includes two additional bedrooms, full bath, and laundry with washer and dryer. A two-car garage with storage completes the home. One of only six residences in this enclave, it offers exceptional convenience to dining, entertainment, and the downtown trail system. Brand new luxury flooring was recently installed throughout as well as upgraded paint throughout. All of the fabulous museum inspired light fixtures, paintings and furnishing convey! This is by far the best value you will find in this amazing little city. Come call it home today!
Contact an agent
Home facts
- Year built:2019
- Listing ID #:1323440
- Added:107 day(s) ago
- Updated:January 06, 2026 at 03:22 PM
Rooms and interior
- Bedrooms:3
- Total bathrooms:3
- Full bathrooms:2
- Half bathrooms:1
- Living area:1,871 sq. ft.
Heating and cooling
- Cooling:Central Air, Electric
- Heating:Central, Electric
Structure and exterior
- Roof:Architectural, Shingle
- Year built:2019
- Building area:1,871 sq. ft.
- Lot area:0.05 Acres
Utilities
- Water:Public, Water Available
- Sewer:Public Sewer, Sewer Available
Finances and disclosures
- Price:$949,000
- Price per sq. ft.:$507.22
- Tax amount:$10,632
New listings near 402 SW C Street
- New
 $850,000Active5 beds 3 baths3,104 sq. ft.
$850,000Active5 beds 3 baths3,104 sq. ft.1406 Dogwood Drive, Bentonville, AR 72712
MLS# 1333200Listed by: COLDWELL BANKER HARRIS MCHANEY & FAUCETTE-ROGERS - New
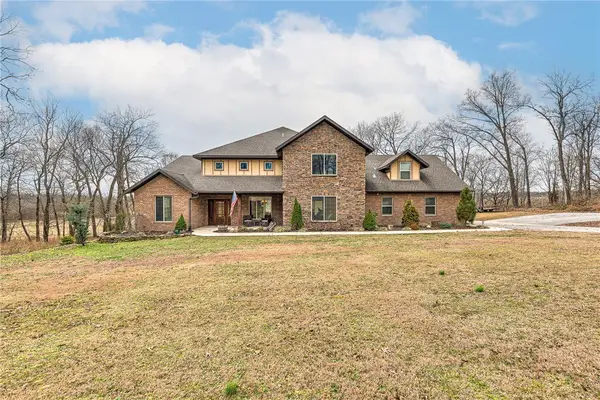 $1,285,000Active4 beds 4 baths4,273 sq. ft.
$1,285,000Active4 beds 4 baths4,273 sq. ft.425 NE Duke Hill Road, Bentonville, AR 72713
MLS# 1333213Listed by: COLDWELL BANKER HARRIS MCHANEY & FAUCETTE-ROGERS - Open Sun, 2 to 4pmNew
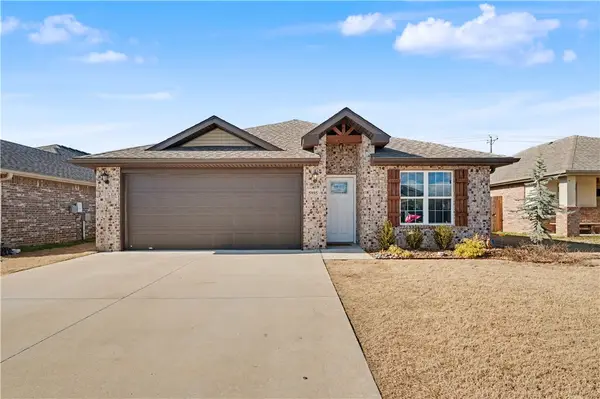 $285,000Active4 beds 2 baths1,443 sq. ft.
$285,000Active4 beds 2 baths1,443 sq. ft.5905 NW Mcclellen Street, Bentonville, AR 72713
MLS# 1332977Listed by: KELLER WILLIAMS MARKET PRO REALTY - ROGERS BRANCH - Open Sat, 1 to 3pmNew
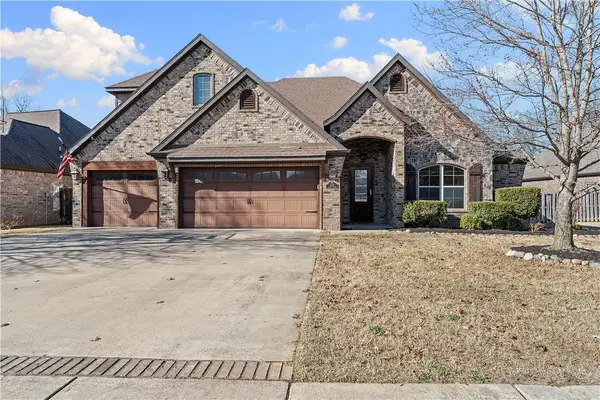 $665,000Active4 beds 3 baths3,241 sq. ft.
$665,000Active4 beds 3 baths3,241 sq. ft.1020 Hunters Pointe, Bentonville, AR 72713
MLS# 1332640Listed by: GIBSON REAL ESTATE - Open Sat, 1 to 4pmNew
 $999,900Active4 beds 5 baths3,720 sq. ft.
$999,900Active4 beds 5 baths3,720 sq. ft.831 Greenhorn Street, Bentonville, AR 72712
MLS# 1333204Listed by: WEICHERT, REALTORS GRIFFIN COMPANY BENTONVILLE - New
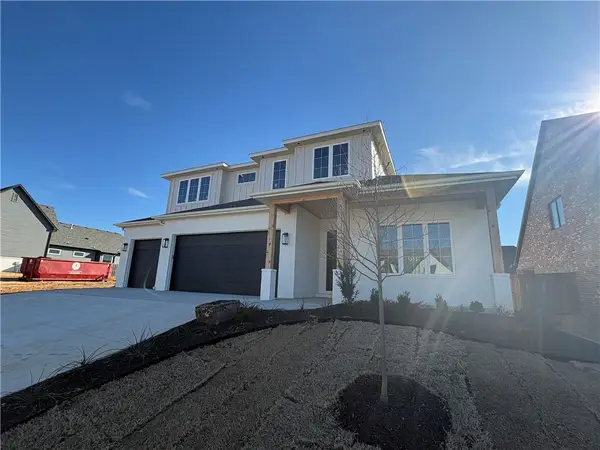 $956,000Active4 beds 4 baths3,310 sq. ft.
$956,000Active4 beds 4 baths3,310 sq. ft.3509 SW Radiance Avenue, Bentonville, AR 72713
MLS# 1333087Listed by: COLDWELL BANKER HARRIS MCHANEY & FAUCETTE-ROGERS - Open Sat, 1 to 4pmNew
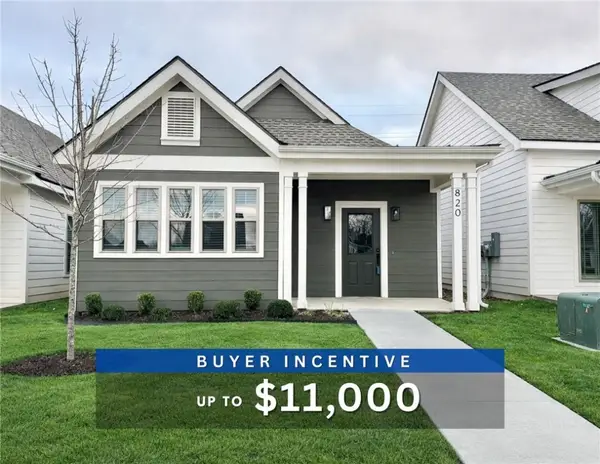 $475,000Active3 beds 2 baths1,731 sq. ft.
$475,000Active3 beds 2 baths1,731 sq. ft.820 NE Heights Lane, Bentonville, AR 72712
MLS# 1333192Listed by: WEICHERT, REALTORS GRIFFIN COMPANY BENTONVILLE - New
 $1,100,000Active1.75 Acres
$1,100,000Active1.75 AcresTBD SE 28th Street, Bentonville, AR 72712
MLS# 1333197Listed by: SUDAR GROUP - New
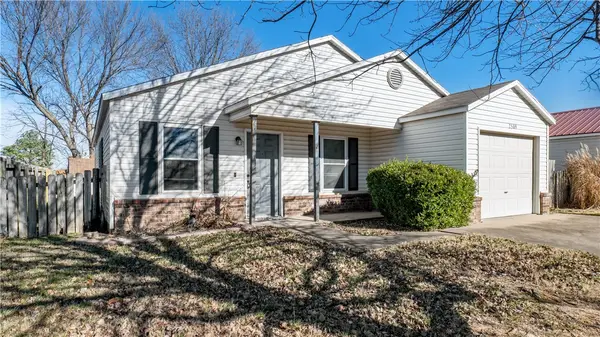 $325,000Active3 beds 2 baths1,221 sq. ft.
$325,000Active3 beds 2 baths1,221 sq. ft.2509 SE 4th Street, Bentonville, AR 72712
MLS# 1333202Listed by: VIRIDIAN REAL ESTATE - Open Sat, 12 to 3pmNew
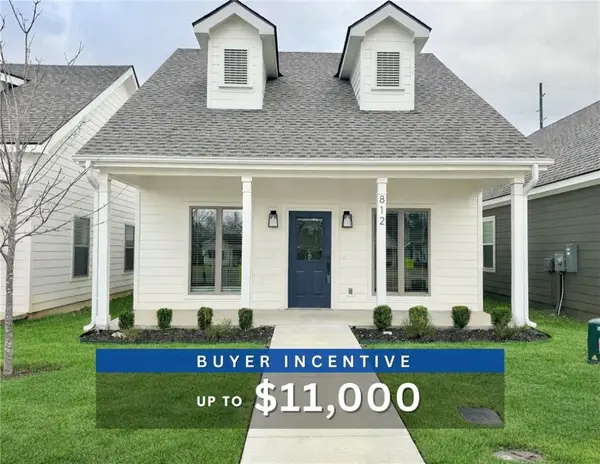 $499,900Active3 beds 2 baths1,670 sq. ft.
$499,900Active3 beds 2 baths1,670 sq. ft.812 NE Heights Lane, Bentonville, AR 72712
MLS# 1332981Listed by: WEICHERT, REALTORS GRIFFIN COMPANY BENTONVILLE
