405 NW 5th Street, Bentonville, AR 72712
Local realty services provided by:Better Homes and Gardens Real Estate Journey
Listed by:
- Bruce Gillispie(479) 903 - 0813Better Homes and Gardens Real Estate Journey
MLS#:1323906
Source:AR_NWAR
Price summary
- Price:$1,950,000
- Price per sq. ft.:$1,164.18
About this home
Unlock incredible potential on a prime .59-acre lot in the heart of downtown Bentonville—ideal for building, rental income, or full redevelopment. Dual access from 5th Street and rear alley adds flexibility. Just steps from the Bentonville Square, Crystal Bridges, Razorback Greenway, public schools, and MTB trails. The existing 1BR/1BA, 1,675 sqft Craftsman-style cottage, built in 2010, features light-filled living spaces with concrete floors, wood flooring in kitchen/bed/hall, and tile in bath. Add a stairway to expand into the unfinished upper level. Detached garage, she-shed, oversized 2-car carport/ pavilion, hot tub, above-ground pool, and garden areas all within a fully fenced yard. Live, rent, expand, or redevelop—this rare property offers unmatched flexibility in an unbeatable location.
Contact an agent
Home facts
- Year built:2010
- Listing ID #:1323906
- Added:105 day(s) ago
- Updated:January 06, 2026 at 03:22 PM
Rooms and interior
- Bedrooms:1
- Total bathrooms:1
- Full bathrooms:1
- Living area:1,675 sq. ft.
Heating and cooling
- Cooling:Ductless, Electric
- Heating:Gas, Space Heater
Structure and exterior
- Roof:Architectural, Shingle
- Year built:2010
- Building area:1,675 sq. ft.
- Lot area:0.59 Acres
Utilities
- Water:Public, Water Available
- Sewer:Public Sewer, Sewer Available
Finances and disclosures
- Price:$1,950,000
- Price per sq. ft.:$1,164.18
- Tax amount:$2,030
New listings near 405 NW 5th Street
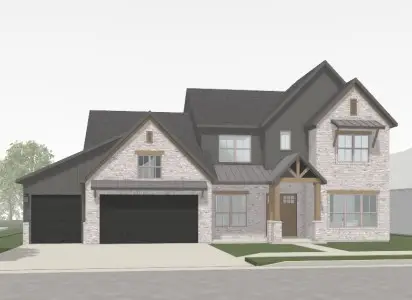 $1,177,188Pending5 beds 5 baths4,587 sq. ft.
$1,177,188Pending5 beds 5 baths4,587 sq. ft.8903 Apollo Drive, Bentonville, AR 72713
MLS# 1333380Listed by: BUFFINGTON HOMES OF ARKANSAS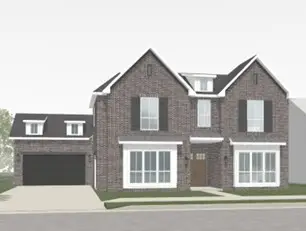 $859,102Pending4 beds 3 baths3,087 sq. ft.
$859,102Pending4 beds 3 baths3,087 sq. ft.8807 W Comet Drive, Bentonville, AR 72713
MLS# 1333385Listed by: BUFFINGTON HOMES OF ARKANSAS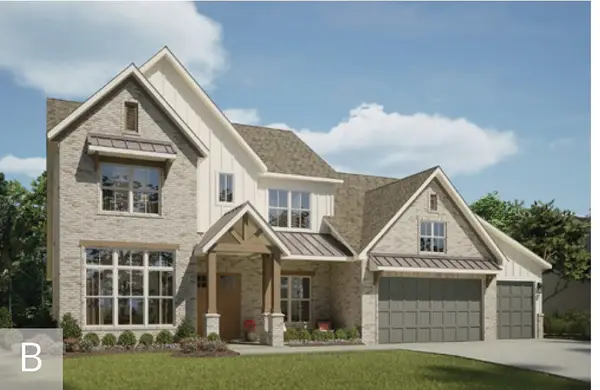 $1,105,613Pending5 beds 6 baths4,490 sq. ft.
$1,105,613Pending5 beds 6 baths4,490 sq. ft.8807 W Milky Way, Bentonville, AR 72713
MLS# 1333376Listed by: BUFFINGTON HOMES OF ARKANSAS- New
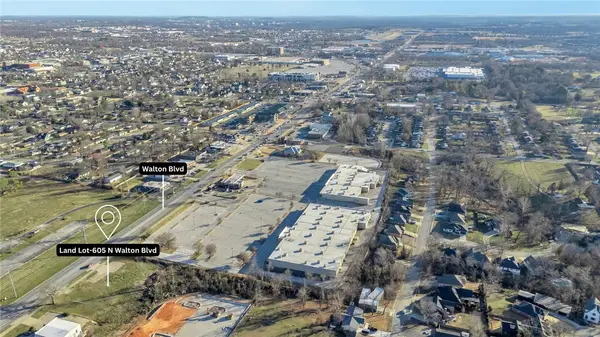 $1,465,000Active0.33 Acres
$1,465,000Active0.33 Acres605 Walton Boulevard, Bentonville, AR 72712
MLS# 1333212Listed by: SUDAR GROUP - New
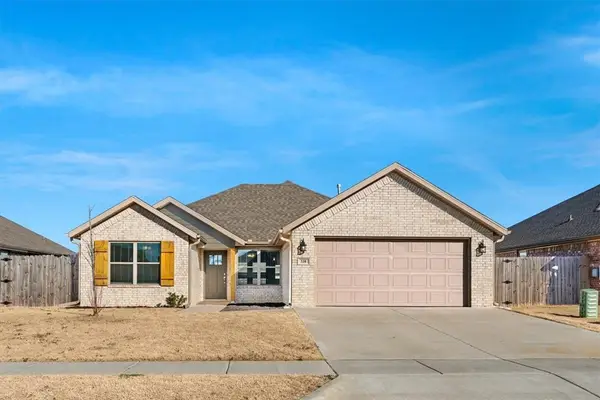 $362,000Active3 beds 2 baths1,799 sq. ft.
$362,000Active3 beds 2 baths1,799 sq. ft.330 Citation Street, Bentonville, AR 72713
MLS# 1332370Listed by: STARFISH CO REAL ESTATE NWA - New
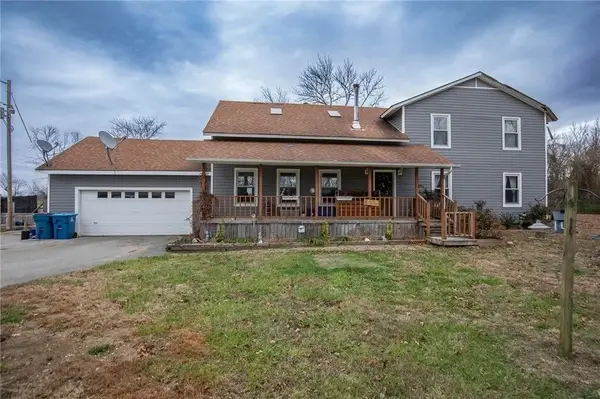 $2,400,000Active4 beds 3 baths2,128 sq. ft.
$2,400,000Active4 beds 3 baths2,128 sq. ft.1621 & 1623 Greenhouse Road, Bentonville, AR 72713
MLS# 1333030Listed by: LIMBIRD REAL ESTATE GROUP - New
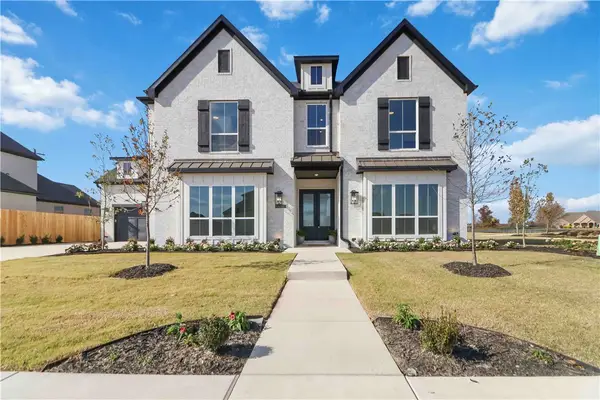 $922,500Active4 beds 3 baths3,087 sq. ft.
$922,500Active4 beds 3 baths3,087 sq. ft.4300 S 89th Place, Bentonville, AR 72713
MLS# 1333276Listed by: LINDSEY & ASSOC INC BRANCH - New
 $945,000Active3 beds 4 baths2,117 sq. ft.
$945,000Active3 beds 4 baths2,117 sq. ft.214 NW 9th Street, Bentonville, AR 72712
MLS# 1332797Listed by: KELLER WILLIAMS MARKET PRO REALTY BRANCH OFFICE - New
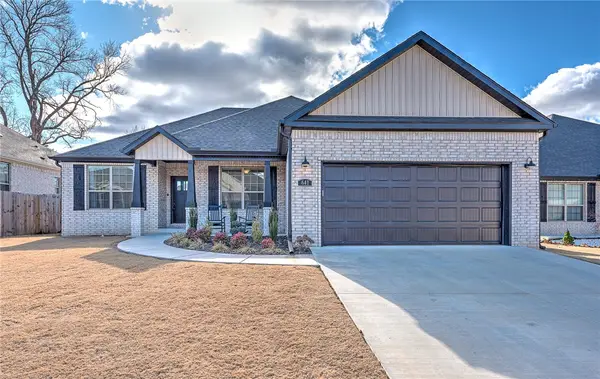 $410,000Active4 beds 2 baths1,913 sq. ft.
$410,000Active4 beds 2 baths1,913 sq. ft.641 Harbison Street, Bentonville, AR 72713
MLS# 1332992Listed by: KELLER WILLIAMS MARKET PRO REALTY - ROGERS BRANCH - Open Sun, 2 to 4pmNew
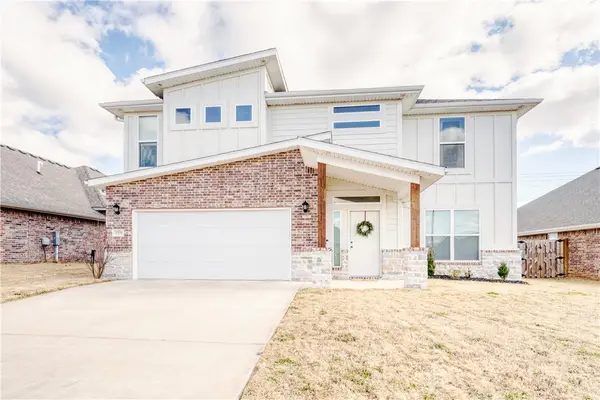 $479,900Active4 beds 4 baths2,579 sq. ft.
$479,900Active4 beds 4 baths2,579 sq. ft.2370 Cameo Lane, Bentonville, AR 72712
MLS# 1333091Listed by: MISSION HOUSE REAL ESTATE
