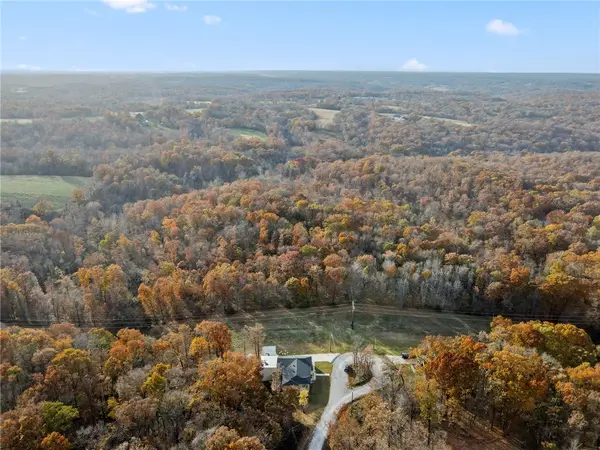410 SW 10th Street, Bentonville, AR 72712
Local realty services provided by:Better Homes and Gardens Real Estate Journey
Listed by: phillip shepard
Office: collier & associates
MLS#:1316557
Source:AR_NWAR
Price summary
- Price:$634,999
- Price per sq. ft.:$341.4
About this home
3 MIN Bike Ride to DTW Bentonville. Imagine living in the heart of entertainment and industry! Bentonville is the mecca for business, restaurants, entertainment, biking and more! Experience the charm of this contemporary ranch style home, featuring effortless wood flooring in the living areas and fresh carpet in the bedrooms. The kitchen shines with its stunning granite countertops and stylish subway tile backsplash, creating a bright and inviting atmosphere. The living area is anchored by a lovely fireplace and flows seamlessly onto a spacious patio, overlooking a large fenced backyard ideal for outdoor gatherings. In addition to three generous bedrooms, you'll find a versatile bonus room perfect for an office, studio, or gym, ensuring privacy for your work-from-home needs. The bathrooms are designed with elegant granite countertops, brushed nickel fixtures, and contemporary tile finishes. This home is just a walk or bike ride to the Bentonville square, Razorback Greenway, and several other local attractions.
Contact an agent
Home facts
- Year built:1978
- Listing ID #:1316557
- Added:105 day(s) ago
- Updated:November 15, 2025 at 04:28 AM
Rooms and interior
- Bedrooms:3
- Total bathrooms:2
- Full bathrooms:2
- Living area:1,860 sq. ft.
Heating and cooling
- Cooling:Central Air
- Heating:Central, Gas
Structure and exterior
- Roof:Asphalt, Shingle
- Year built:1978
- Building area:1,860 sq. ft.
- Lot area:0.3 Acres
Utilities
- Water:Public, Water Available
- Sewer:Public Sewer, Sewer Available
Finances and disclosures
- Price:$634,999
- Price per sq. ft.:$341.4
- Tax amount:$1,749
New listings near 410 SW 10th Street
 $1,168,810Pending5 beds 5 baths4,586 sq. ft.
$1,168,810Pending5 beds 5 baths4,586 sq. ft.8902 W Comet Drive, Bentonville, AR 72713
MLS# 1309983Listed by: BUFFINGTON HOMES OF ARKANSAS- New
 $266,700Active4 beds 2 baths1,454 sq. ft.
$266,700Active4 beds 2 baths1,454 sq. ft.112 NW 67th Avenue, Bentonville, AR 72713
MLS# 1328591Listed by: RAUSCH COLEMAN REALTY GROUP, LLC - New
 $266,700Active4 beds 2 baths1,454 sq. ft.
$266,700Active4 beds 2 baths1,454 sq. ft.114 NW 67th Avenue, Bentonville, AR 72713
MLS# 1328593Listed by: RAUSCH COLEMAN REALTY GROUP, LLC - New
 $550,000Active3 beds 2 baths2,008 sq. ft.
$550,000Active3 beds 2 baths2,008 sq. ft.12665 Bullock Road, Bentonville, AR 72712
MLS# 1328048Listed by: ARKANSAS REAL ESTATE GROUP FAYETTEVILLE - New
 $1,200,000Active9.79 Acres
$1,200,000Active9.79 Acres9.79 Acres E Mcnelly Road, Bentonville, AR 72712
MLS# 1328396Listed by: COLDWELL BANKER HARRIS MCHANEY & FAUCETTE-BENTONVI - New
 $810,045Active4 beds 4 baths3,447 sq. ft.
$810,045Active4 beds 4 baths3,447 sq. ft.305 SE Fullerton Street, Bentonville, AR 72712
MLS# 1328519Listed by: LINDSEY & ASSOC INC BRANCH - New
 Listed by BHGRE$425,000Active3 beds 2 baths1,715 sq. ft.
Listed by BHGRE$425,000Active3 beds 2 baths1,715 sq. ft.1710 SW D Street, Bentonville, AR 72712
MLS# 1328285Listed by: BETTER HOMES AND GARDENS REAL ESTATE JOURNEY - New
 $1,900,000Active41.21 Acres
$1,900,000Active41.21 AcresMiller Church Road, Bentonville, AR 72712
MLS# 1328517Listed by: KELLER WILLIAMS MARKET PRO REALTY BRANCH OFFICE - New
 $399,500Active3 beds 2 baths1,507 sq. ft.
$399,500Active3 beds 2 baths1,507 sq. ft.1802 SW E Street, Bentonville, AR 72712
MLS# 1328438Listed by: ENGEL & VOLKERS BENTONVILLE - New
 $975,000Active3 beds 2 baths2,146 sq. ft.
$975,000Active3 beds 2 baths2,146 sq. ft.401 Magnolia Drive, Bentonville, AR 72712
MLS# 1328485Listed by: COLLIER & ASSOCIATES
