4103 NE Kensington Avenue, Bentonville, AR 72712
Local realty services provided by:Better Homes and Gardens Real Estate Journey
Listed by: craig arnold
Office: exp realty nwa branch
MLS#:1311052
Source:AR_NWAR
Price summary
- Price:$849,999
- Price per sq. ft.:$202.19
- Monthly HOA dues:$16.67
About this home
Seller provided HOME WARRANTY!
5-bedroom, 4-bath home in Kensington Subdivision in Bentonville. 4,204 square feet on a .57-acre lot, and a 3-car garage. Enjoy privacy, a fully fenced level yard, a covered patio ideal for outdoor gatherings and enjoy the deer and wildlife. Front yard is freshly sodded with professional landscaping.
The main level has two living areas, kitchen, dining room, bedroom, full-bath, laundry, half bath, wet bar and coffee bar.
Upstairs includes primary bedroom and bath with massive walk-in closet, 3 additional bedrooms, 2 full bathrooms, a second laundry area. The 5th bedroom is perfect for spacious bonus/media room!
The interior features wood and tile flooring throughout. Spacious kitchen includes stainless steel appliances with refrigerator.
Recent updates include new roof 2024, one new HVAC system 2025, and a tankless water heater 2022.
Convenient access to the new Walmart campus, Downtown Bentonville, Crystal Bridges Museum, biking and walking trails, and I-49.
Contact an agent
Home facts
- Year built:2007
- Listing ID #:1311052
- Added:207 day(s) ago
- Updated:January 06, 2026 at 03:22 PM
Rooms and interior
- Bedrooms:5
- Total bathrooms:4
- Full bathrooms:3
- Half bathrooms:1
- Living area:4,204 sq. ft.
Heating and cooling
- Cooling:Central Air
- Heating:Central
Structure and exterior
- Roof:Asphalt, Shingle
- Year built:2007
- Building area:4,204 sq. ft.
- Lot area:0.57 Acres
Utilities
- Water:Public, Water Available
Finances and disclosures
- Price:$849,999
- Price per sq. ft.:$202.19
- Tax amount:$6,251
New listings near 4103 NE Kensington Avenue
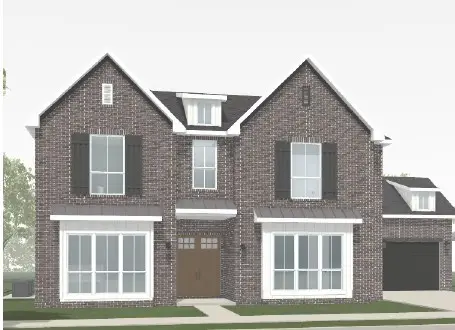 $891,500Pending4 beds 4 baths3,358 sq. ft.
$891,500Pending4 beds 4 baths3,358 sq. ft.8903 W Milky Way, Bentonville, AR 72713
MLS# 1332031Listed by: BUFFINGTON HOMES OF ARKANSAS- New
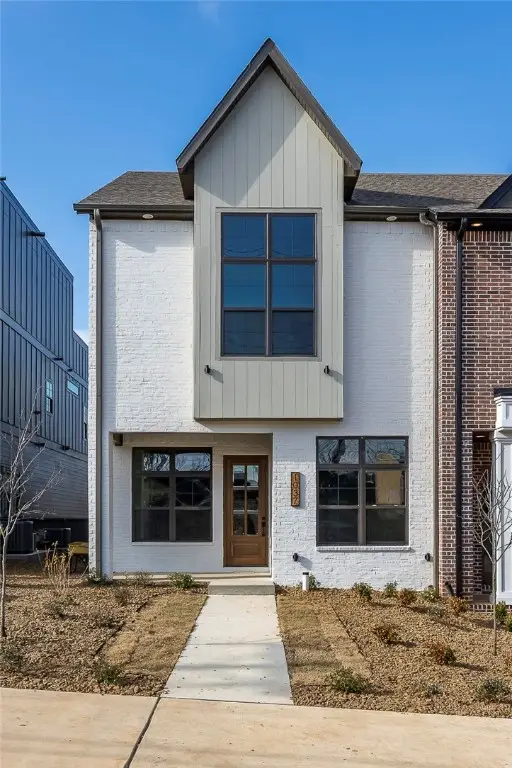 $1,692,000Active3 beds 4 baths3,433 sq. ft.
$1,692,000Active3 beds 4 baths3,433 sq. ft.1037 NW A Street, Bentonville, AR 72712
MLS# 1330874Listed by: COLDWELL BANKER HARRIS MCHANEY & FAUCETTE-BENTONVI - New
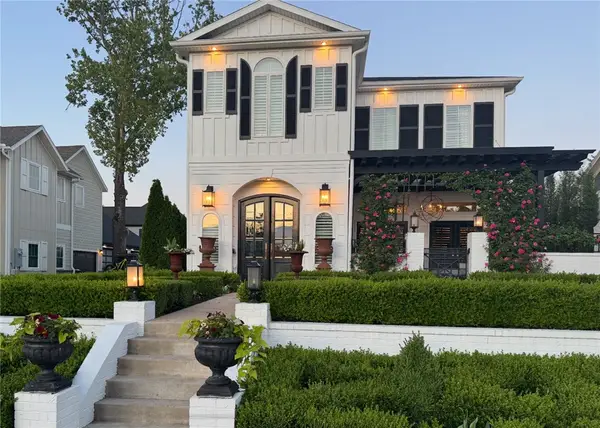 $1,989,000Active5 beds 5 baths3,054 sq. ft.
$1,989,000Active5 beds 5 baths3,054 sq. ft.102 NE F Street, Bentonville, AR 72712
MLS# 1331143Listed by: KELLER WILLIAMS MARKET PRO REALTY BRANCH OFFICE - New
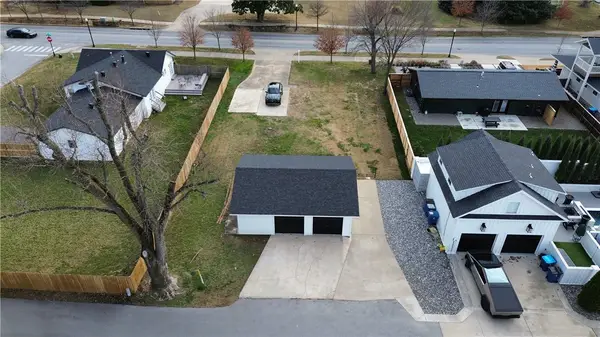 $989,000Active0.24 Acres
$989,000Active0.24 Acres707 E Central Avenue, Bentonville, AR 72712
MLS# 1331497Listed by: KELLER WILLIAMS MARKET PRO REALTY BRANCH OFFICE - New
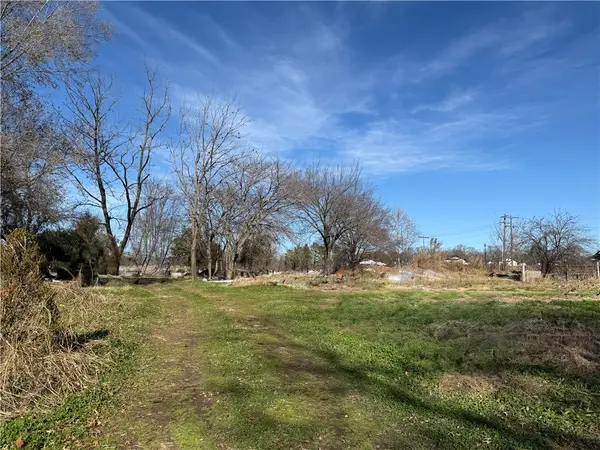 $730,000Active4 beds 4 baths3,008 sq. ft.
$730,000Active4 beds 4 baths3,008 sq. ft.5695 Brookside Road, Bentonville, AR 72713
MLS# 1331348Listed by: COLDWELL BANKER K-C REALTY - New
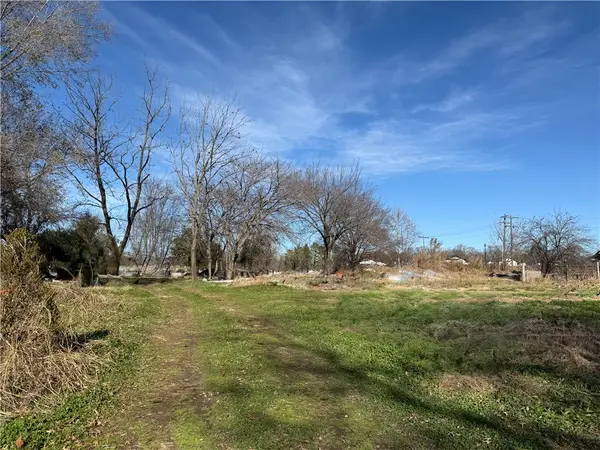 $730,000Active2.62 Acres
$730,000Active2.62 Acres5695 Brookside Road, Bentonville, AR 72713
MLS# 1331349Listed by: COLDWELL BANKER K-C REALTY - New
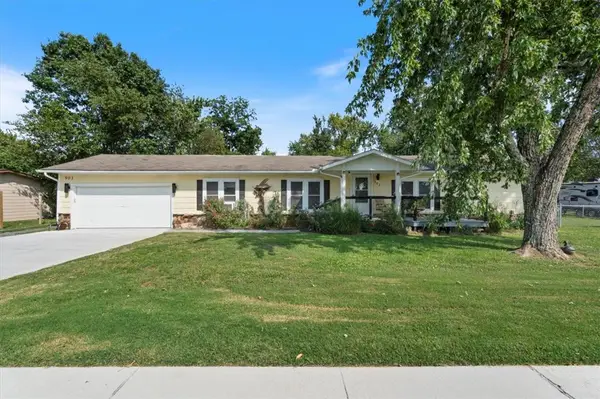 $419,000Active3 beds 3 baths2,112 sq. ft.
$419,000Active3 beds 3 baths2,112 sq. ft.903 Water Tower Road, Bentonville, AR 72712
MLS# 1331867Listed by: CRYE-LEIKE REALTORS-BELLA VISTA - New
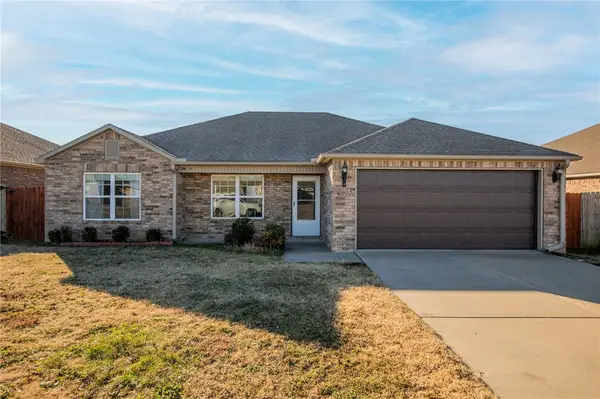 $299,900Active3 beds 2 baths1,459 sq. ft.
$299,900Active3 beds 2 baths1,459 sq. ft.4307 SW Comstock Avenue, Bentonville, AR 72713
MLS# 1331827Listed by: KELLER WILLIAMS MARKET PRO REALTY BRANCH OFFICE - New
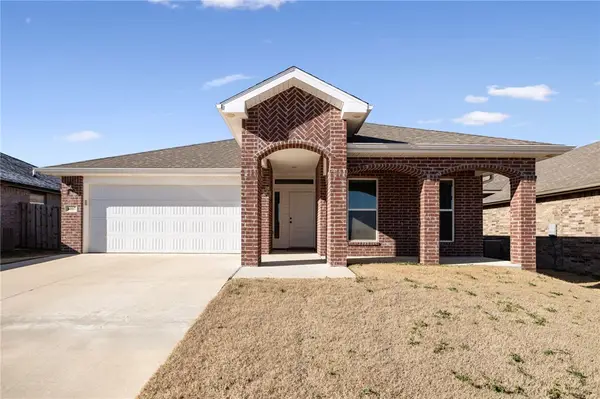 $330,000Active3 beds 2 baths1,748 sq. ft.
$330,000Active3 beds 2 baths1,748 sq. ft.6007 NW Hoover Street, Bentonville, AR 72713
MLS# 1331840Listed by: COLLIER & ASSOCIATES- ROGERS BRANCH - New
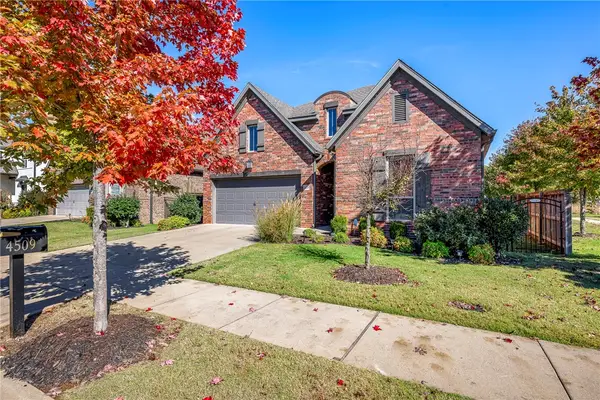 $485,000Active3 beds 2 baths1,940 sq. ft.
$485,000Active3 beds 2 baths1,940 sq. ft.4509 SW Lilly Street, Bentonville, AR 72713
MLS# 1331657Listed by: COLDWELL BANKER HARRIS MCHANEY & FAUCETTE-BENTONVI
